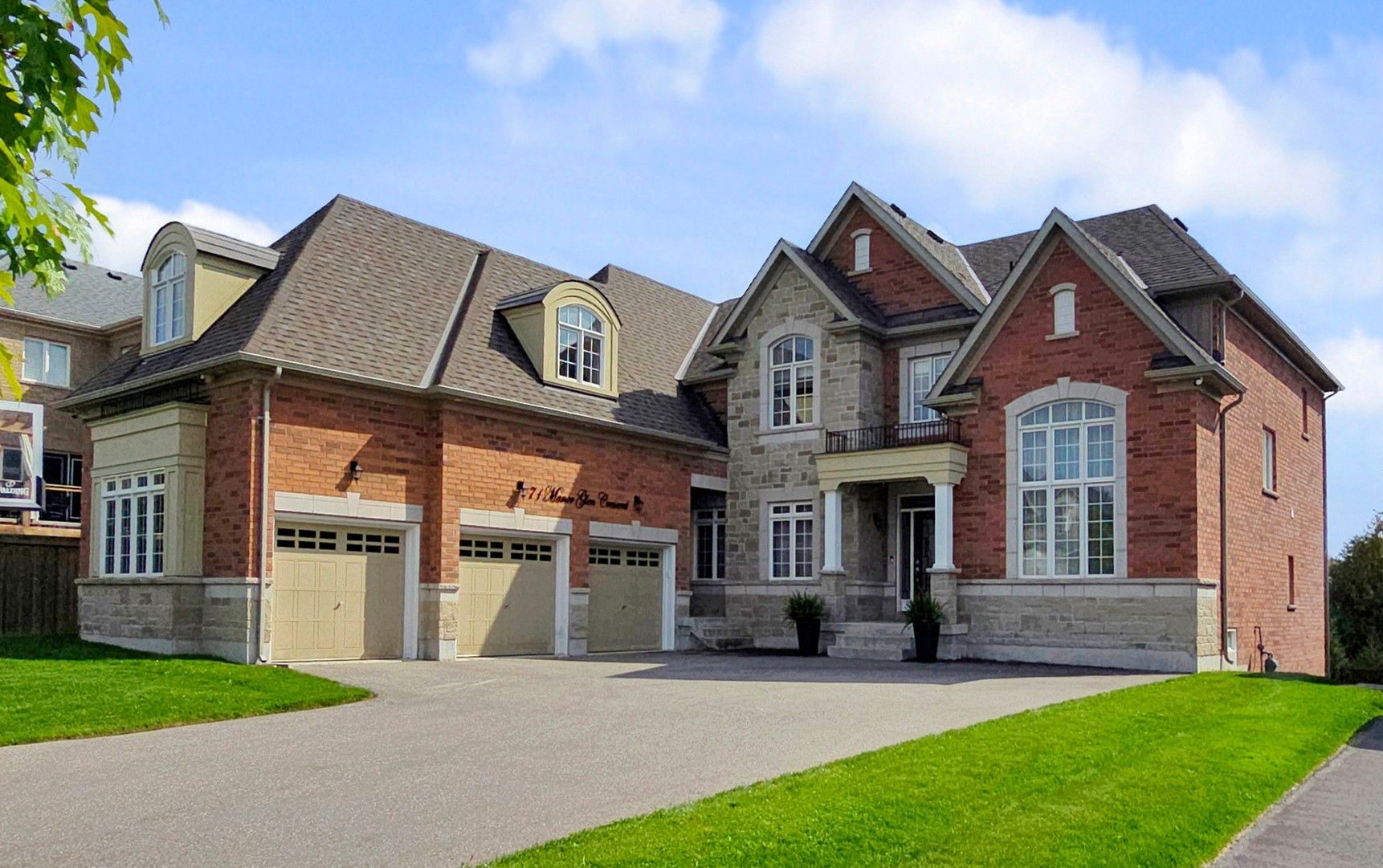$1,898,800
71 MANOR GLEN Crescent, East Gwillimbury, ON L0G 1M0
Mt Albert, East Gwillimbury,
 Properties with this icon are courtesy of
TRREB.
Properties with this icon are courtesy of
TRREB.![]()
Welcome to Your Dream Home! Nestled on a serene cul-de-sac and backing onto a lush ravine, this luxurious detached residence offers the perfect blend of privacy, grandeur, and modern comfort. With a 3-car EV-Ready garage, 4 spacious bedrooms, and 6 elegant washrooms, this home spans over 7,000 sq ft of professionally finished living space ideal for families who love to entertain and unwind in style. Property Highlights include a Premium 1/2 acre ravine lot with breathtaking views, Grand 2-storey foyer with coffered ceilings, wainscotting and natural light 9-foot ceilings on the main floor with over 100 pot lights throughout. Gourmet kitchen featuring granite countertops, chestnut cabinetry, stainless steel appliances, and a large breakfast island. Expansive family room with gas fireplace and sun-filled windows overlooking the picturesque backyard. Main floor office perfect for remote work or study. Premium hardwood flooring and a bright, open-concept layout Bedrooms & Bathrooms. Each bedroom includes its own private ensuite. Primary suite boasts a large walk-in closet and a spa-inspired ensuite with a soaking tub. Quiet cul-de-sac location in a highly regarded safe neighborhood with young families. Massive backyard ideal for gatherings, gardening, or peaceful relaxation. Whether you're hosting elegant soirées or enjoying quiet family evenings, this home offers the space, style, and serenity to match your lifestyle. 10 min to highway 404.
- HoldoverDays: 90
- 建筑样式: 2-Storey
- 房屋种类: Residential Freehold
- 房屋子类: Detached
- DirectionFaces: North
- GarageType: Attached
- 路线: MT. ALBERT RD. / HWY 48
- 纳税年度: 2025
- 停车位特点: Private Triple
- ParkingSpaces: 7
- 停车位总数: 10
- WashroomsType1: 1
- WashroomsType1Level: Main
- WashroomsType2: 2
- WashroomsType2Level: Second
- WashroomsType3: 1
- WashroomsType3Level: Second
- WashroomsType4: 1
- WashroomsType4Level: Second
- WashroomsType5: 1
- WashroomsType5Level: Basement
- BedroomsAboveGrade: 4
- BedroomsBelowGrade: 1
- 内部特点: Bar Fridge, Central Vacuum, ERV/HRV, In-Law Suite, Water Heater, Water Softener, Water Purifier, Water Meter
- 地下室: Finished with Walk-Out
- Cooling: Central Air
- HeatSource: Gas
- HeatType: Forced Air
- ConstructionMaterials: Brick
- 屋顶: Asphalt Shingle
- 泳池特点: None
- 下水道: Sewer
- 基建详情: Concrete
- 地块号: 034531101
- LotSizeUnits: Feet
- LotDepth: 272.11
- LotWidth: 65.91
| 学校名称 | 类型 | Grades | Catchment | 距离 |
|---|---|---|---|---|
| {{ item.school_type }} | {{ item.school_grades }} | {{ item.is_catchment? 'In Catchment': '' }} | {{ item.distance }} |


