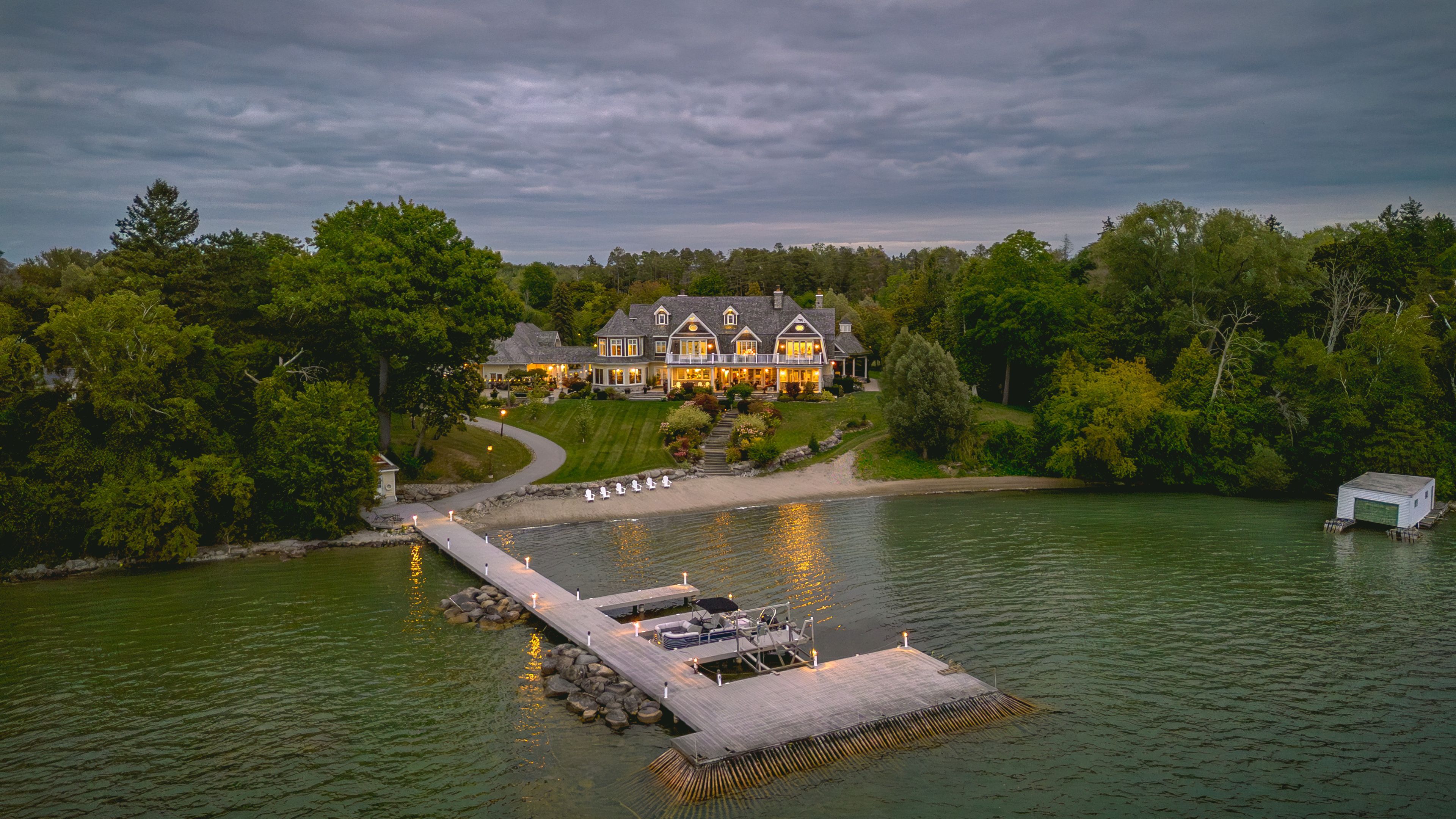$14,995,000
736 Lake Drive N, Georgina, ON L4P 3C8
Historic Lakeshore Communities, Georgina,
 Properties with this icon are courtesy of
TRREB.
Properties with this icon are courtesy of
TRREB.![]()
A rare opportunity to own one of Lake Simcoe's most preeminent Lakefront Estates. Set on nearly 7 acres with 280' of prime shoreline, this classic and elegant residence combines 100 year old charm & timeless craftsmanship of the Hamptons with resort-style amenities for an unparalleled lifestyle. A grand fieldstone fence, over a century old, frames the 700' frontage & sets the tone for the elegance within. Inside, every detail has been thoughtfully curated: Brenlo moldings & doors, bead board walls, 12" baseboards, tin & coffered ceilings, & replica antique push-button switches add period charm. The bespoke Bloomsbury kitchen, butlers pantry & baths feature marble counters, porcelain sinks & Gingers plumbing fixtures, 7 bedrooms & 8 bathrooms are appointed with marble and hexagon tile flooring. Rich dark stained Hemlock floors flow throughout, anchored by 8 fireplaces: 4 wood burning, 4 gas, creating warmth & intimacy. A 20' high backlit stained glass domed ceiling is the highlight of the breathtaking main hall with 2 ornate staircases and B/I bookcases. Multiple staircases connect all levels, while walkouts lead to expansive verandas, terraces & balconies with incredible lake views & year round sunsets. A 60' covered porch overlooks the lake, perfect for hosting. Outdoors, indulge in 280' of sandy beach, a 200' permanent dock with 3 boat slips & an insulated & drywalled 2250 SQ' 5 bay garage & a separate 800 SQ' garage used for landscape equipment & storage. Lusciously landscaped with perennial gardens, a fenced vegetable garden, tennis court, & an extraordinary 2,700 SQ'. patio with a historic circular bronze fountain & fieldstone fireplace create a private sanctuary. The open breezeway, black slate terraces, cedar shake roof, & Copperwork eaves exemplify enduring quality. This estate is more than a home it is a legacy property designed for family, entertaining & waterfront living at its finest.
- HoldoverDays: 180
- 建筑样式: 3-Storey
- 房屋种类: Residential Freehold
- 房屋子类: Detached
- DirectionFaces: North
- GarageType: Detached
- 路线: West on Metro Rd. From Woodbine to Varney & Lake Dr.
- 纳税年度: 2025
- 停车位特点: Private
- ParkingSpaces: 40
- 停车位总数: 45
- WashroomsType1: 1
- WashroomsType1Level: Main
- WashroomsType2: 1
- WashroomsType2Level: Main
- WashroomsType3: 1
- WashroomsType3Level: Second
- WashroomsType4: 4
- WashroomsType4Level: Second
- WashroomsType5: 1
- WashroomsType5Level: Third
- BedroomsAboveGrade: 7
- BedroomsBelowGrade: 3
- 壁炉总数: 8
- 内部特点: Carpet Free, Primary Bedroom - Main Floor, Steam Room, Storage, Water Heater
- 地下室: Separate Entrance, Partially Finished
- Cooling: Central Air
- HeatSource: Gas
- HeatType: Forced Air
- LaundryLevel: Upper Level
- ConstructionMaterials: Hardboard, Stone
- 外部特点: Hot Tub, Landscape Lighting, Landscaped, Patio, Privacy, Porch, Year Round Living
- 屋顶: Cedar
- 泳池特点: None
- 水滨特点: Beach Front, Dock
- 下水道: Septic
- 基建详情: Poured Concrete
- 地形: Level, Sloping
- 地块号: 034970476
- LotSizeUnits: Acres
- LotDepth: 620.4
- LotWidth: 733.5
- PropertyFeatures: Beach, Clear View, Lake/Pond, School Bus Route, Wooded/Treed
| 学校名称 | 类型 | Grades | Catchment | 距离 |
|---|---|---|---|---|
| {{ item.school_type }} | {{ item.school_grades }} | {{ item.is_catchment? 'In Catchment': '' }} | {{ item.distance }} |


