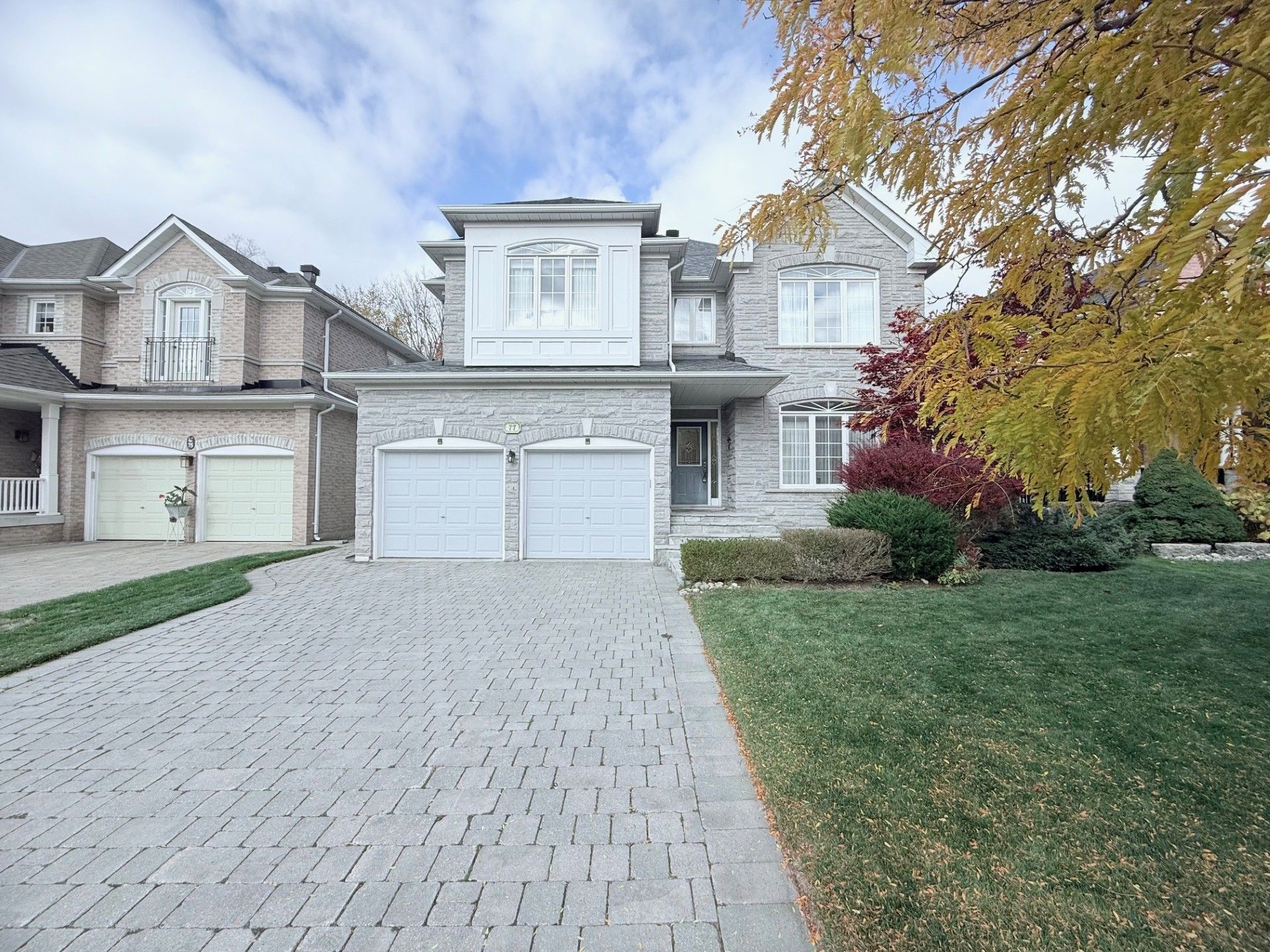$4,850
77 Burndenford Crescent, Markham, ON L3P 7S9
Markville, Markham,
 Properties with this icon are courtesy of
TRREB.
Properties with this icon are courtesy of
TRREB.![]()
Absolutely Spectacular Home Sitting On Private Forested Lot Back Onto Lush Ravine Nested In The Prestigious Markville/Unionville Neighborhood. This Sunny Model With Functional Layout Offers Total Approx. 4,900 Sqft Living Spaces With 3,371 Sqft On The First & Second Floors And 1,530 Sqft On Basement. 9 Feet Ceilings On Main Floor. The 17 Feet High Flat Ceiling Family Room Full Of Natural Lights Overlooking Meticulously Manicured Garden. Open Concept Designer Kitchen With Stainless Steel Applicants, Central Island with Breakfast Bar. The Primary Suite Has A Generously Sized Bedroom, A Spacious 5-Pcs Ensuite & A Walk-in Closet. The Second Bedroom Provide Comfort And Privacy With A 4-Pcs Ensuite & Walk-in Closet. The Third And Fourth Bedrooms Share A 4-Pcs Bathroom. Skylight Flooding The Stairwell And Second Floor Landing Area With Natural Light. Large Wood Deck Fenced Yard Perfect For Outdoor Entertaining. The Prime Location Ideally Close To All Amenities, Markville Mall Shopping Center, TooGood Pond, Restaurants, Groceries, Library, Community Centre, Hwy407, In Highly Ranked Markville Secondary School And Central Park Public School. Great House Perfect For Families.
- HoldoverDays: 30
- 建筑样式: 2-Storey
- 房屋种类: Residential Freehold
- 房屋子类: Detached
- DirectionFaces: North
- GarageType: Built-In
- 路线: Kennedy/Carlton
- ParkingSpaces: 2
- 停车位总数: 4
- WashroomsType1: 1
- WashroomsType1Level: Main
- WashroomsType2: 2
- WashroomsType2Level: Second
- WashroomsType3: 1
- WashroomsType3Level: Second
- WashroomsType4: 1
- WashroomsType4Level: Basement
- BedroomsAboveGrade: 4
- BedroomsBelowGrade: 2
- 内部特点: None
- 地下室: Finished
- Cooling: Central Air
- HeatSource: Gas
- HeatType: Forced Air
- LaundryLevel: Upper Level
- ConstructionMaterials: Brick, Stone
- 外部特点: Deck, Landscaped, Lawn Sprinkler System, Backs On Green Belt, Awnings
- 屋顶: Asphalt Shingle
- 泳池特点: None
- 下水道: Sewer
- 基建详情: Concrete
- 地块号: 029730591
- LotSizeUnits: Feet
- LotDepth: 118
- LotWidth: 51.97
| 学校名称 | 类型 | Grades | Catchment | 距离 |
|---|---|---|---|---|
| {{ item.school_type }} | {{ item.school_grades }} | {{ item.is_catchment? 'In Catchment': '' }} | {{ item.distance }} |


