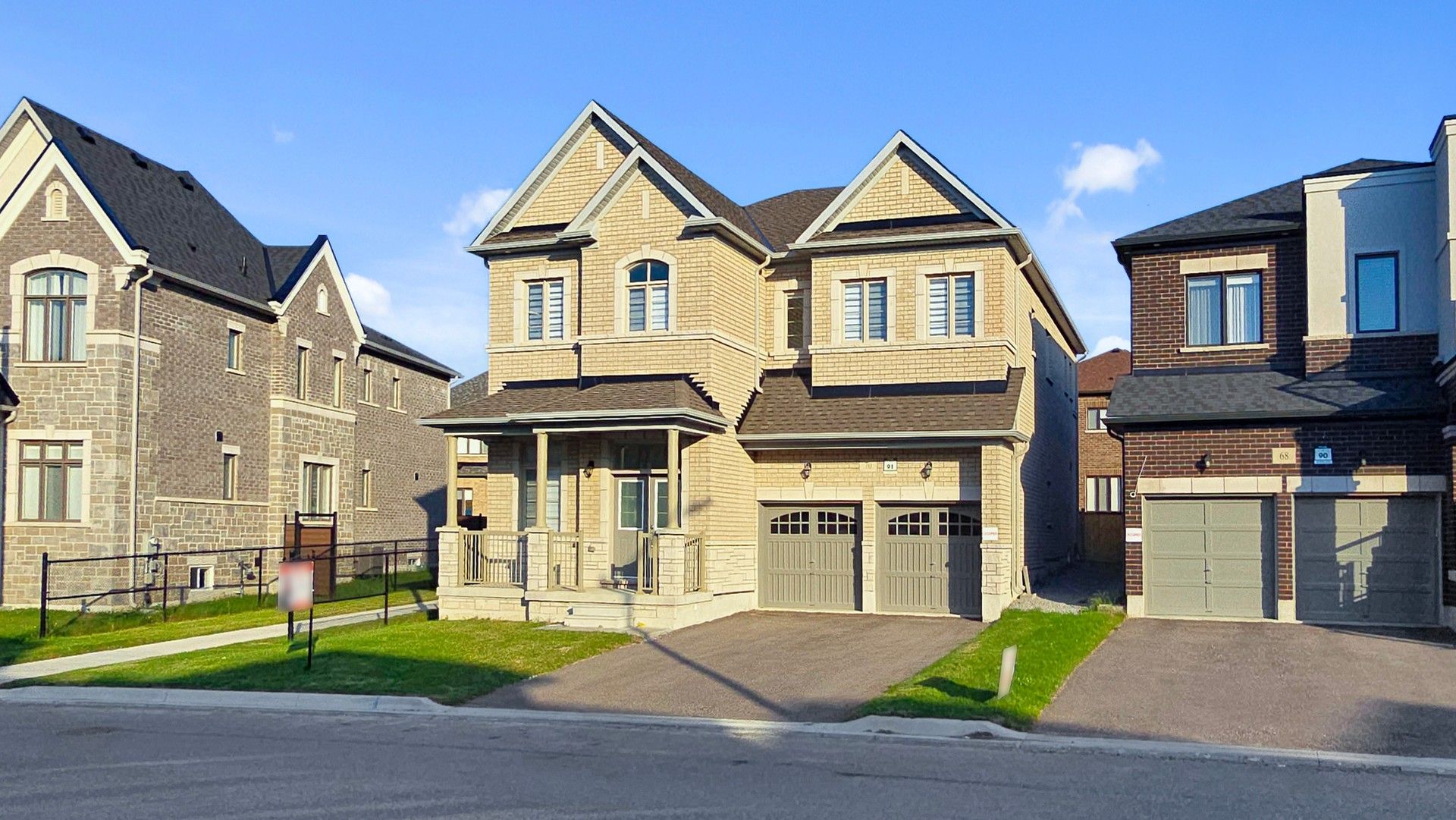$2,189,999
70 Current Drive, Richmond Hill, ON L4S 0M9
Rural Richmond Hill, Richmond Hill,
 Properties with this icon are courtesy of
TRREB.
Properties with this icon are courtesy of
TRREB.![]()
Discover the unparalleled opportunity at 70 Current Drive - a pristine, never-lived-in detached home on a massive 45' x 90' South-Facing lot with no sidewalk. This stunning residence in Richmond Hill's coveted Bayview/Elgin Mills corridor offers over 3,300 sq ft of elegant living space. A dramatic, sun-filled foyer with a soaring 12' ceiling makes a striking first impression. Walk through to an elegant library adorned w/double glass French doors, which flows seamlessly into the living and formal dining space-perfect for entertaining. The heart of the home is a huge family room, ideal for family and guest retreats, and is open to a gourmet kitchen designed for a chef, featuring brand-new stainless steel appliances, a gas line and water line for fridge, tons of storage space. The magnificent master suite, featuring a giant five-piece ensuite that boasts dual vanities, a separate glass-enclosed shower, and a deep soaker tub for ultimate relaxation. This private sanctuary is completed with a spacious walk-in closet, offering ample room for all your storage needs. The interior is further elevated by a host of premium upgrades, including pot lights throughout, elegant smooth ceilings. The 2nd flr features 3 additional generous bedrooms, a luxurious secondary ensuite, and a versatile upper-level great room that can easily be converted into a fifth bedroom. The property's value is further extended into the basement with a rough-in for a future bathroom and cold storage. The crown jewel is the spectacular, 60' wide, rear yard-a private, blank-canvas oasis perfect for a patio. This home offers access to top-ranked schools and is minutes from parks, the Sports Centre, shopping, and a swift 5-minute drive to Highway 404. This must see home presented in exceptional, ready-to-occupy condition, characterized by superior craftsmanship and elegant finishes, allowing for a seamless and immediate transition to luxurious living.
- HoldoverDays: 60
- 建筑样式: 2-Storey
- 房屋种类: Residential Freehold
- 房屋子类: Detached
- DirectionFaces: North
- GarageType: Attached
- 路线: East of Bayview Ave and North of Elgin Mills Rd
- 纳税年度: 2025
- 停车位特点: Private
- ParkingSpaces: 2
- 停车位总数: 4
- WashroomsType1: 1
- WashroomsType1Level: Ground
- WashroomsType2: 1
- WashroomsType2Level: Second
- WashroomsType3: 1
- WashroomsType3Level: Second
- WashroomsType4: 1
- WashroomsType4Level: Second
- BedroomsAboveGrade: 4
- BedroomsBelowGrade: 2
- 内部特点: Auto Garage Door Remote, Carpet Free, Intercom
- 地下室: Unfinished
- Cooling: Central Air
- HeatSource: Gas
- HeatType: Forced Air
- LaundryLevel: Upper Level
- ConstructionMaterials: Brick, Stone
- 屋顶: Asphalt Shingle
- 泳池特点: None
- 下水道: Sewer
- 基建详情: Concrete
- 地块号: 031872265
- LotSizeUnits: Feet
- LotDepth: 90.33
- LotWidth: 44.62
| 学校名称 | 类型 | Grades | Catchment | 距离 |
|---|---|---|---|---|
| {{ item.school_type }} | {{ item.school_grades }} | {{ item.is_catchment? 'In Catchment': '' }} | {{ item.distance }} |


