$1,724,000
$75,00011 WOODVIEW Drive, Clearview, ON L9Y 3Y9
Rural Clearview, Clearview,
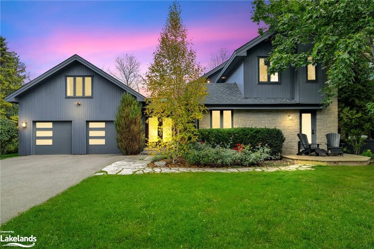
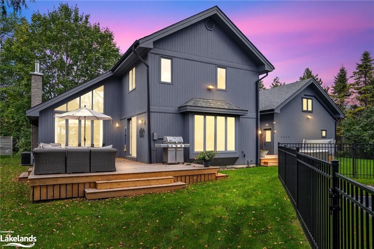
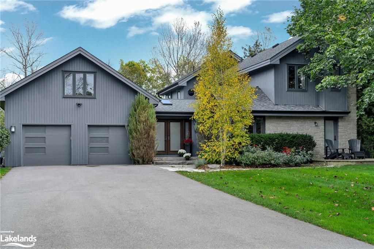

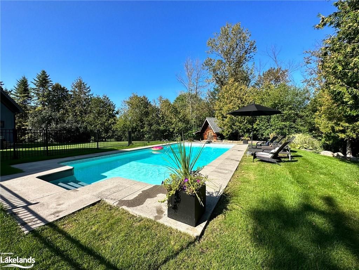
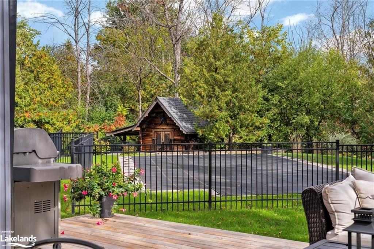
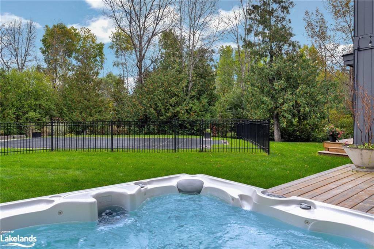
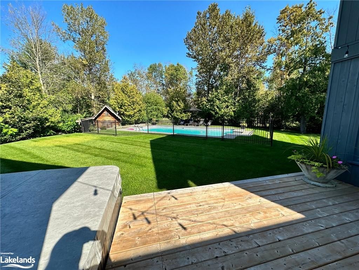
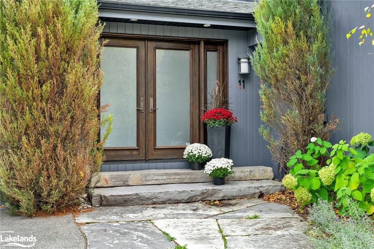
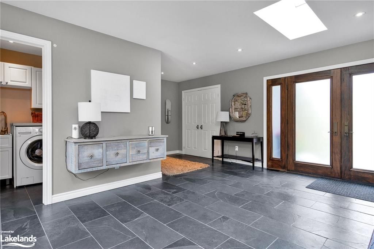
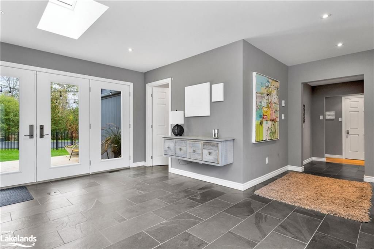

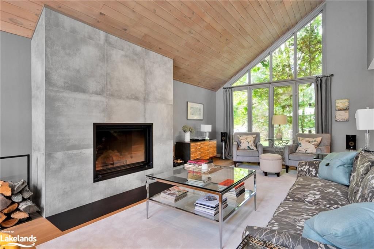
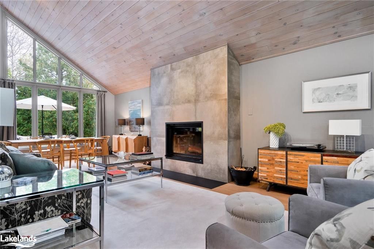
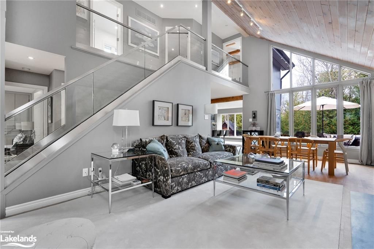
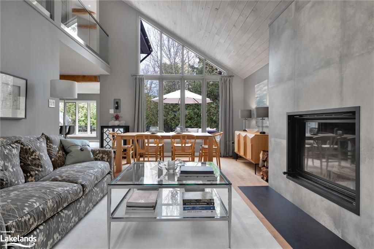
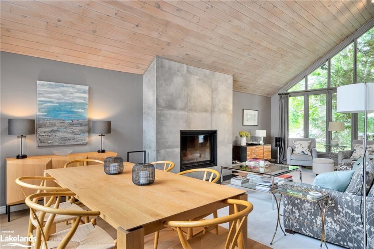
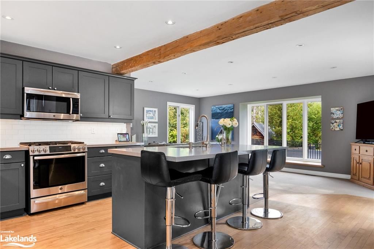
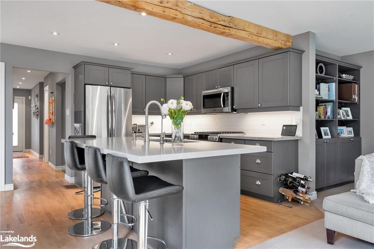
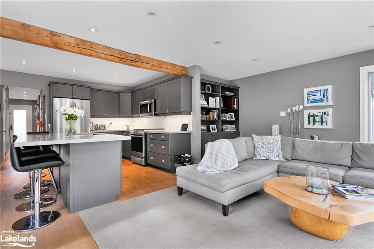
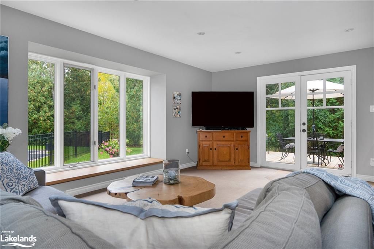
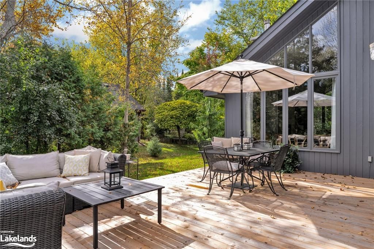
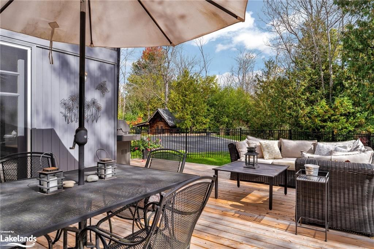
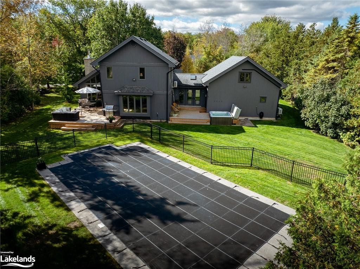
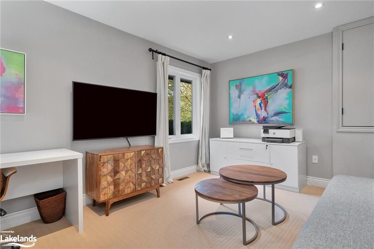
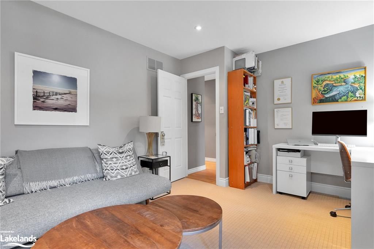
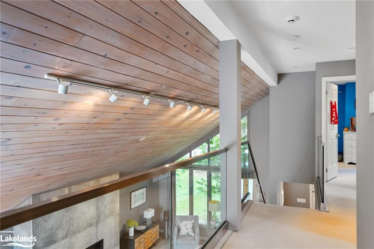
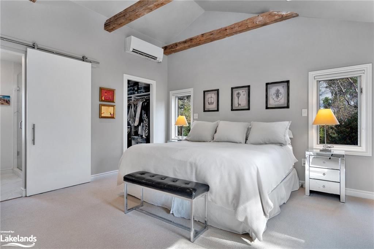
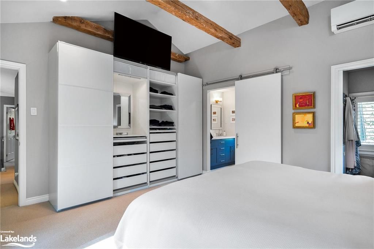
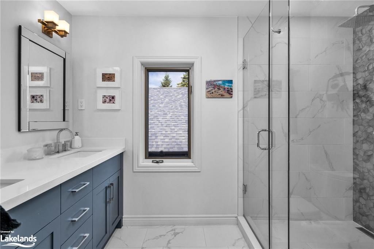
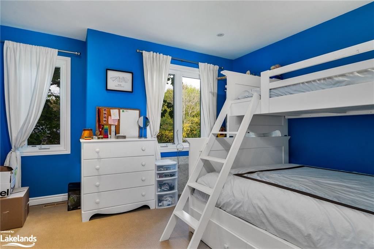
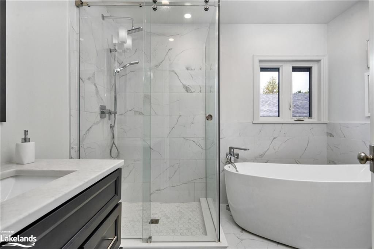

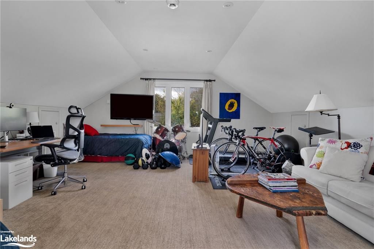
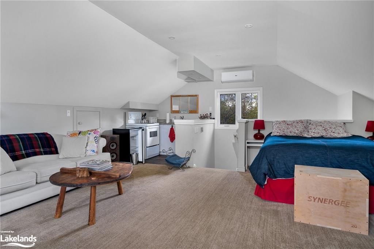
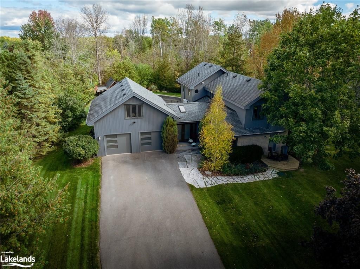
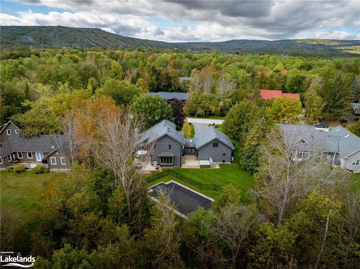
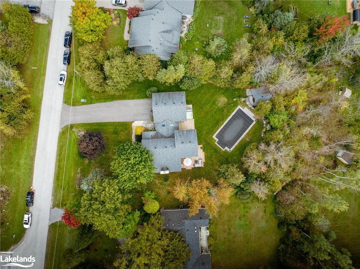
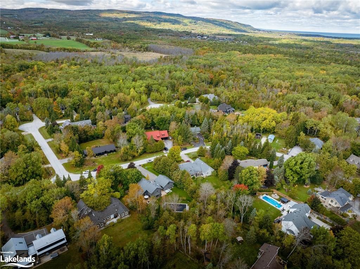
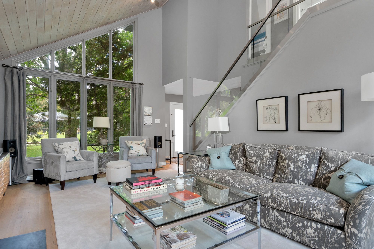
 Properties with this icon are courtesy of
TRREB.
Properties with this icon are courtesy of
TRREB.![]()
This stunning 4-bedroom 4 bathroom home, with an additional bonus room above the garage including 3 pc main floor bathroom, offers 3162 sq. ft. of beautifully finished living space in the desirable Collingwoodlands neighbourhood. Just minutes from Osler Bluff Ski Club, Oslerbrook Golf and Country Club and a quick drive to Blue Mountain Village shops and restaurants, this property provides the perfect location for those who love four-season activities. The bonus room above the garage, complete with a kitchenette, offers ideal overflow accommodation for kids, friends, cozy movie room or potential in-law suite. Situated on a private oversized half-acre lot, the property boasts an inground saltwater pool and separate hot tub on the back deck, surrounded by mature trees that create a serene, secluded atmosphere. The large back deck, perfect for BBQs and entertaining, extends off the family room and kitchen, offering plenty of outdoor living space. Inside, the open floor plan is both functional and inviting, with the dining room and great room featuring a vaulted ceiling with a stunning wood-burning fireplace as the focal point. The extensive upgrades over the years have transformed both the interior and exterior of the home, with large windows flooding the space with natural light, making you feel connected to the outdoors even when you're inside. A double car garage and ample parking for six cars in the driveway add to the convenience of this family-friendly retreat. This home is perfect for large families and visiting guests, providing a private and peaceful oasis just five minutes from the shops, restaurants, and charm of downtown Collingwood. Enjoy the many directions you can go road biking from this home through the Beaver Valley and neighboring countryside. Don't miss this rare opportunity to own a beautifully upgraded home in a prime location.
- HoldoverDays: 90
- 建筑样式: 1 1/2 Storey
- 房屋种类: Residential Freehold
- 房屋子类: Detached
- DirectionFaces: West
- GarageType: Attached
- 纳税年度: 2024
- 停车位特点: Front Yard Parking, Private Double, Other, Reserved/Assigned
- ParkingSpaces: 6
- 停车位总数: 8
- WashroomsType1: 2
- WashroomsType1Level: Main
- WashroomsType2: 2
- WashroomsType2Level: Second
- BedroomsAboveGrade: 4
- 壁炉总数: 1
- 内部特点: Bar Fridge, Water Heater Owned
- 地下室: Unfinished, Crawl Space
- Cooling: Wall Unit(s)
- HeatSource: Gas
- HeatType: Forced Air
- LaundryLevel: Main Level
- ConstructionMaterials: Wood , Stone
- 外部特点: Deck, Hot Tub, Privacy, Recreational Area, Year Round Living
- 屋顶: Asphalt Shingle
- 泳池特点: Inground
- 下水道: Septic
- 水源: Comm Well
- 基建详情: Concrete Block, Poured Concrete
- 地形: Wooded/Treed, Level
- 建筑面积 (总): 3162
- 建筑面积单位: Square Feet
- 地块特点: Irregular Lot
- 地块号: 582530193
- LotSizeUnits: Feet
- LotDepth: 190.72
- LotWidth: 109.99
- PropertyFeatures: Golf, Hospital
| 学校名称 | 类型 | Grades | Catchment | 距离 |
|---|---|---|---|---|
| {{ item.school_type }} | {{ item.school_grades }} | {{ item.is_catchment? 'In Catchment': '' }} | {{ item.distance }} |









































