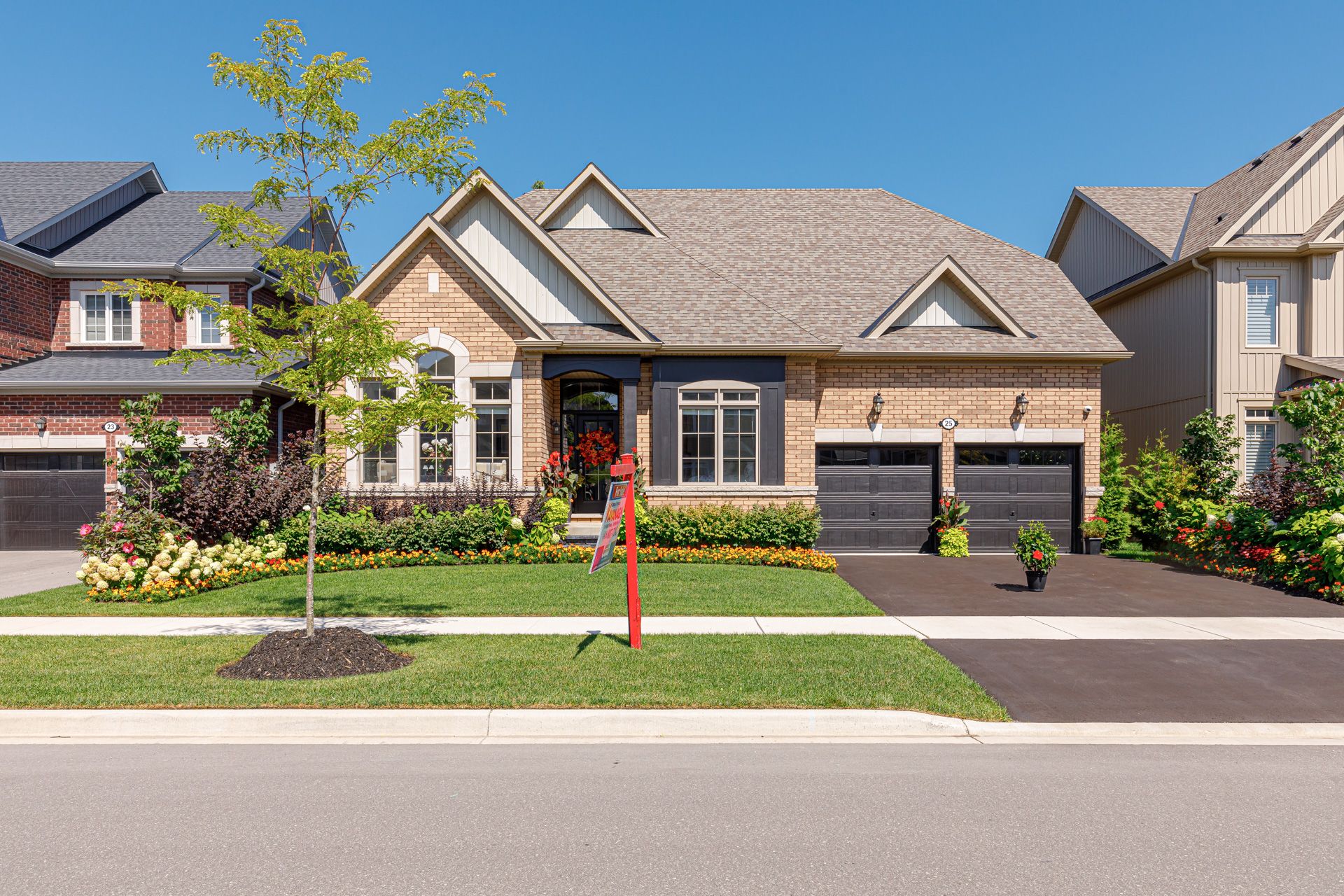$1,374,500





































 Properties with this icon are courtesy of
TRREB.
Properties with this icon are courtesy of
TRREB.![]()
Welcome to Indigo Estates, Collingwood's new premier community. This exquisite Bungaloft home features 4 bdrms, 20 ft ceilings in Great Room, Gourmet Kitchen and Dining Area. The kitchen boasts new Quartz countertops & backsplash, 60" x 72" island, abundant cabinetry, Blanco sink. Crown Moulding, under mount lighting and SS appls. The Servery with new Quartz and glass display cabinets leads to the formal D/R. One of the prettiest lots in Indigo. A dozen windows look into the tree tops of the manicured Lockhart Estates. 100 year old deciduous trees and spruces guarantees privacy, quiet and tranquility. Master Bedroom complete retreat space, ensuite, soaker tub, glass shower, double sinks and walk in closet. Second bedroom on main level could be used as an office, den or playroom Dark stained hardwood stairs leads to the Loft, ideal for a second office. Upper level includes Loft, 2 large bdrms & 4 pc bathroom. Bungaloft is 2447 sq feet with an additional 1800 sq ft on lower level. A full walk out home, all brick, extra large windows, main floor laundry. This 57 ft premium lot includes $60,000 professional landscaping with low maintenance trees, shrubs and perennial gardens. Three decks, 2 lower level, one upper and fenced rear yards. The 1800 sq ft lower level has been upgraded with two bathroom rough ins, sliding doors and double garden doors, wet bar/kitchen rough in, extra windows, lock out door on stairs. Lower level can be finished with an in-law suite. 200 AMP service, A/C, Indigo Estates is unique because of its ease for children to walk to school. Admiral Public is 450 metre safe walk. Catholic, French Immersion and private schools minutes away. Collingwood is gifted with many historical homes, beautiful shops downtown, dining 5 star to take out, entertainment, churches, seniors centre, special events and Georgian Bay waterfront. **EXTRAS** New hospital close by with excellent employment opportunity's.
- HoldoverDays: 90
- 建筑样式: Bungalow
- 房屋种类: Residential Freehold
- 房屋子类: Detached
- DirectionFaces: North
- GarageType: Attached
- 路线: Hurontario to Tracey Lane. Left on McLean Ave.
- 纳税年度: 2024
- 停车位特点: Private Double
- ParkingSpaces: 2
- 停车位总数: 4
- WashroomsType1: 1
- WashroomsType1Level: Main
- WashroomsType2: 1
- WashroomsType2Level: Main
- WashroomsType3: 1
- WashroomsType3Level: Upper
- BedroomsAboveGrade: 4
- 内部特点: Primary Bedroom - Main Floor
- 地下室: Walk-Out, Unfinished
- Cooling: Central Air
- HeatSource: Gas
- HeatType: Forced Air
- LaundryLevel: Main Level
- ConstructionMaterials: Brick
- 外部特点: Landscaped
- 屋顶: Shingles
- 下水道: Sewer
- 基建详情: Concrete
- 地块号: 582621068
- LotSizeUnits: Feet
- LotDepth: 92.36
- LotWidth: 56.92
| 学校名称 | 类型 | Grades | Catchment | 距离 |
|---|---|---|---|---|
| {{ item.school_type }} | {{ item.school_grades }} | {{ item.is_catchment? 'In Catchment': '' }} | {{ item.distance }} |






































