$969,900
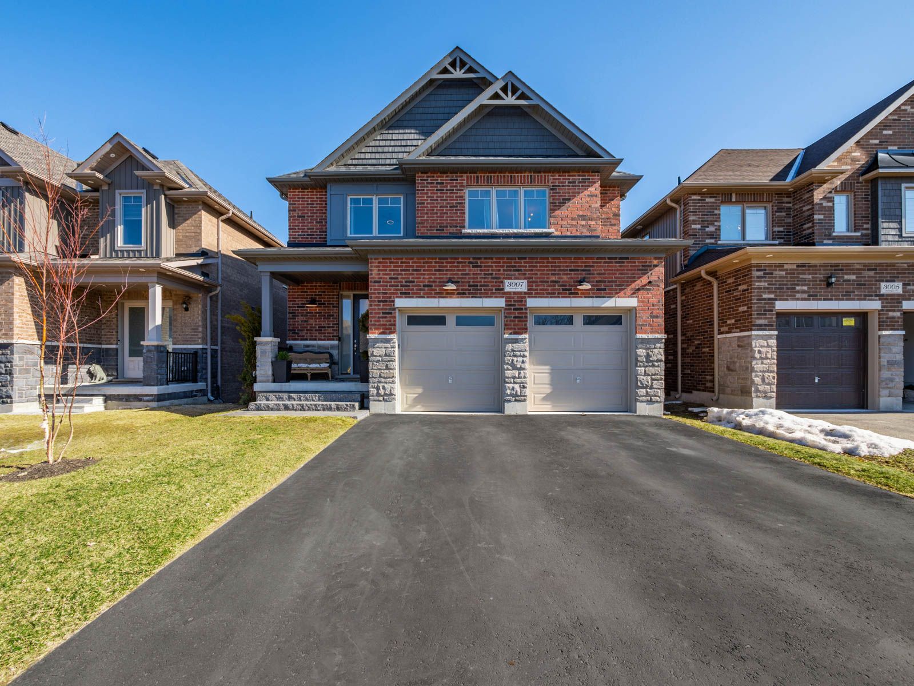





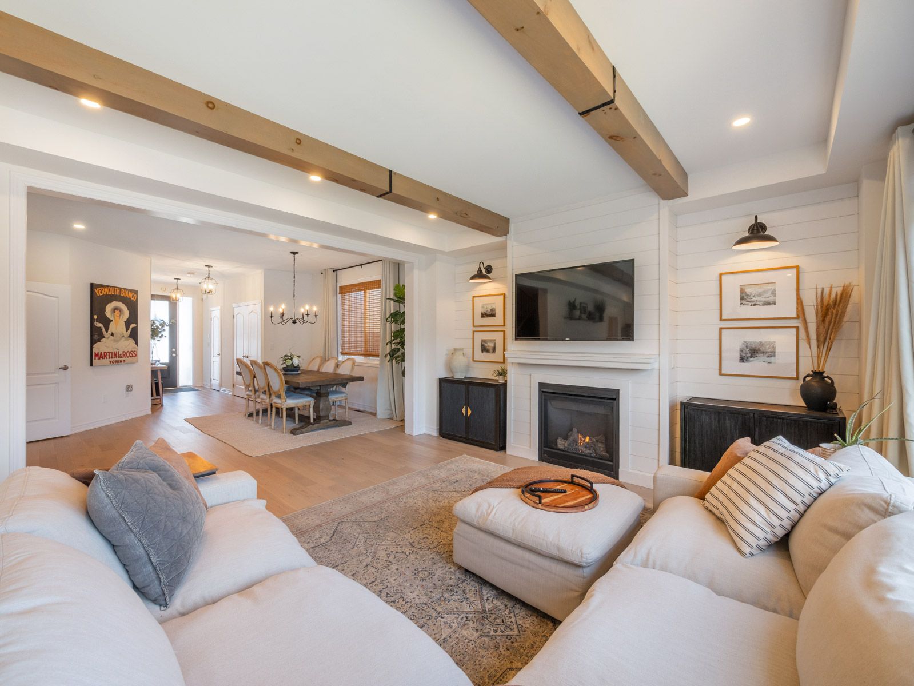

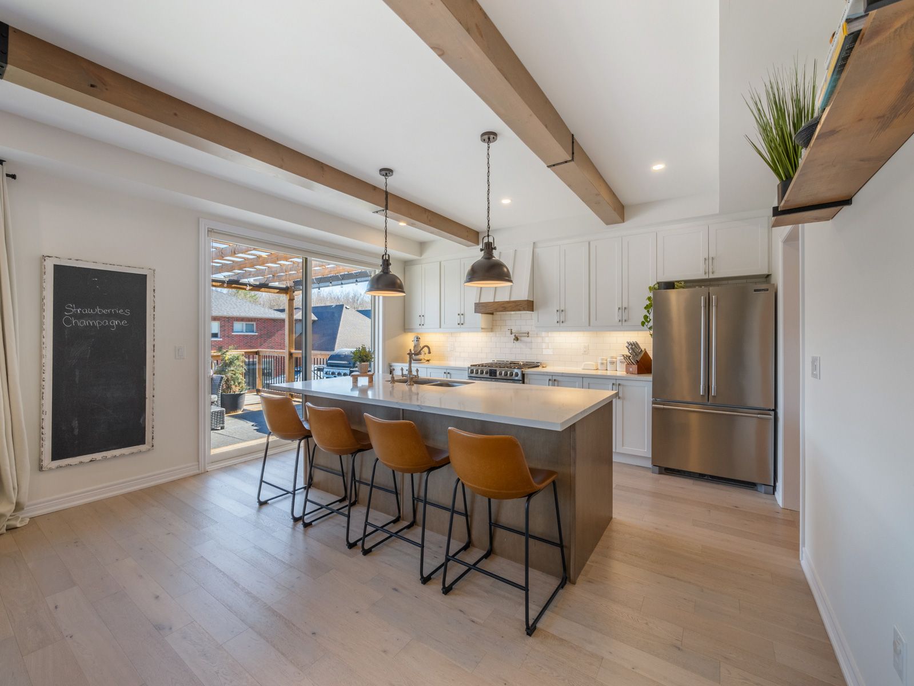













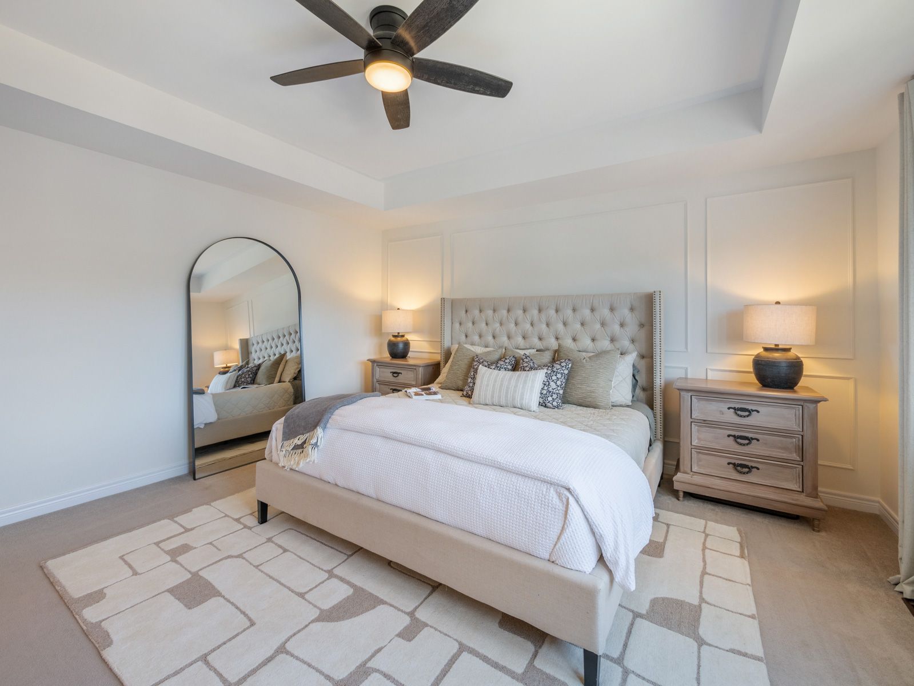


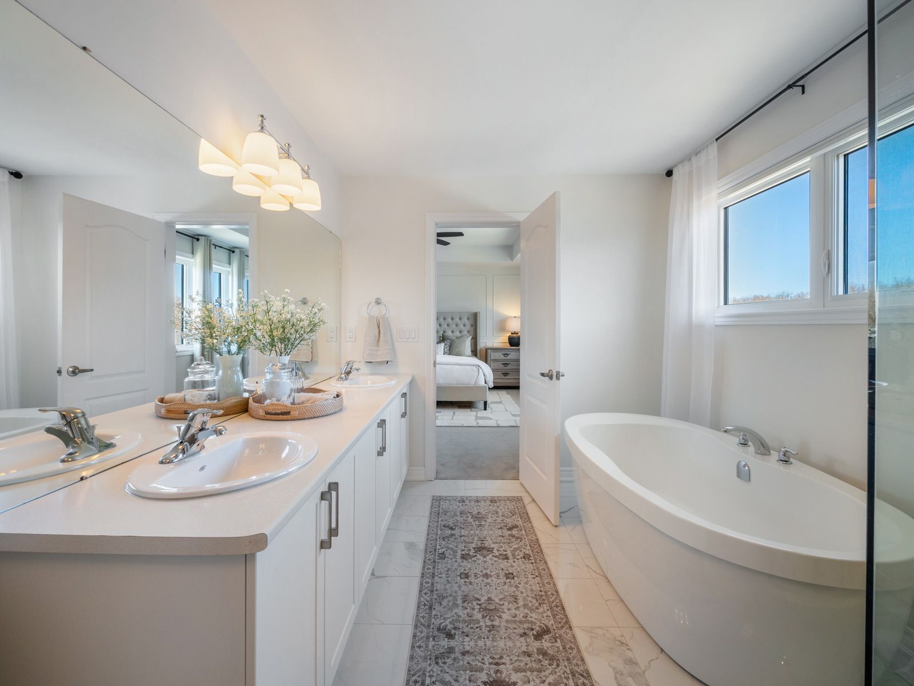
















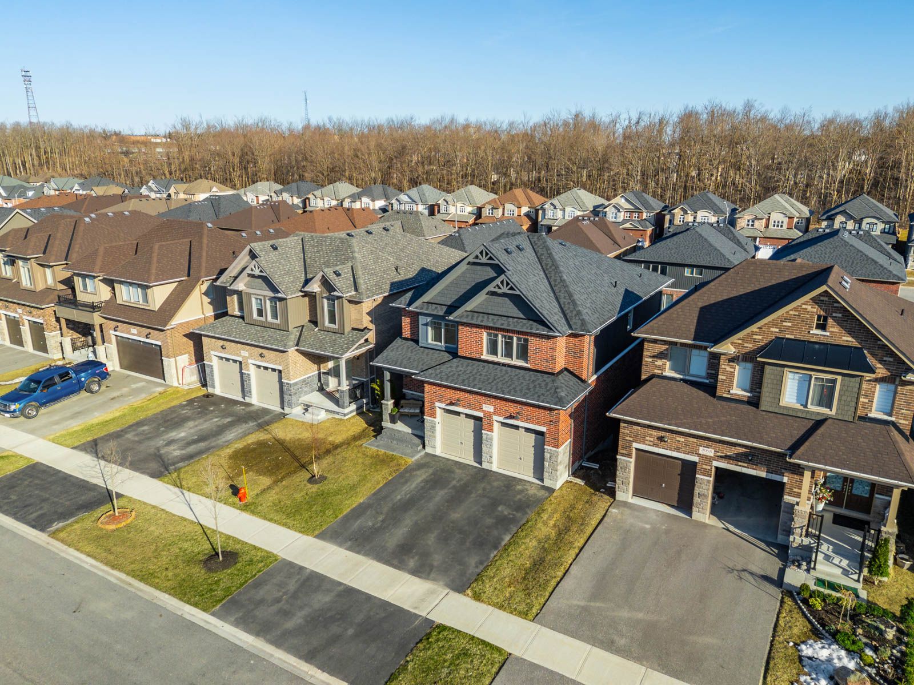







 Properties with this icon are courtesy of
TRREB.
Properties with this icon are courtesy of
TRREB.![]()
Welcome to 3007 Annalysse Drive, Orillia - The Definition of Modern Farmhouse Living. This stunning 4-bedroom, 2.5 bathroom home offers 2,406 sq. ft. of expertly designed space in Orillia's highly sought-after West Ridge community. Built by Dimanor Homes, "The Ruby" Elevation B is beautifully upgraded and flawlessly maintained, offering the perfect blend of function, design, and income potential. Beautiful granite front steps make a bold first impression with durability and timeless elegance. Step inside and you are greeted by wide-plank white oak hardwood floors, 9' ceilings, and a warm open-concept layout accented by custom pine farmhouse beams, pot lights, and stylish upgraded fixtures. The heart of the home is a designer kitchen featuring an 8' quartz island, extended cabinetry, a gas stove, stainless steel appliances, and a tucked-away coffee bar with mini fridge in the butler's pantry.The living room boasts a cozy gas fireplace framed by custom shiplap, while oversized windows and garden doors flood the space with light and lead to an entertainers dream backyard complete with an expansive deck, pergola and hot tub. Upstairs, the primary retreat features a tray ceiling, electric fireplace, massive walk-in closet, and a spa-like ensuite with glass shower, soaker tub, Carrara porcelain tile, and double vanity. Three additional generous bedrooms share a large bath with double sinks and full tub/shower. The walkout basement offers rental or in-law suite potential and includes a whimsical children's play fort under the stairs. The elongated garage fits your lifestyle with tall doors and bonus storage. Tucked on a quiet street across from a popular park. Steps to schools, trails, and all West Ridge amenities. Minutes to Lakehead University, Costco, dining, shopping, and Hwy 11. Nearby ski hills, rinks, rec. centre, lakes, and trails offer year-round recreation.This is the one, style, comfort, and opportunity all in one address. Book your private tour today.
- HoldoverDays: 42
- 建筑样式: 2-Storey
- 房屋种类: Residential Freehold
- 房屋子类: Detached
- DirectionFaces: South
- GarageType: Attached
- 路线: Orion Blvd West on to Annalysse Dr.
- 纳税年度: 2024
- 停车位特点: Private, Private Double
- ParkingSpaces: 2
- 停车位总数: 4
- WashroomsType1: 1
- WashroomsType1Level: Ground
- WashroomsType2: 1
- WashroomsType2Level: Second
- WashroomsType3: 1
- WashroomsType3Level: Second
- BedroomsAboveGrade: 4
- 壁炉总数: 2
- 内部特点: Storage, Sump Pump, Water Heater, Water Softener
- 地下室: Full, Walk-Out
- Cooling: Central Air
- HeatSource: Gas
- HeatType: Forced Air
- LaundryLevel: Lower Level
- ConstructionMaterials: Brick, Vinyl Siding
- 屋顶: Asphalt Shingle
- 下水道: Sewer
- 基建详情: Poured Concrete
- 地块号: 585721254
- LotSizeUnits: Feet
- LotDepth: 114.83
- LotWidth: 41.17
| 学校名称 | 类型 | Grades | Catchment | 距离 |
|---|---|---|---|---|
| {{ item.school_type }} | {{ item.school_grades }} | {{ item.is_catchment? 'In Catchment': '' }} | {{ item.distance }} |



























































