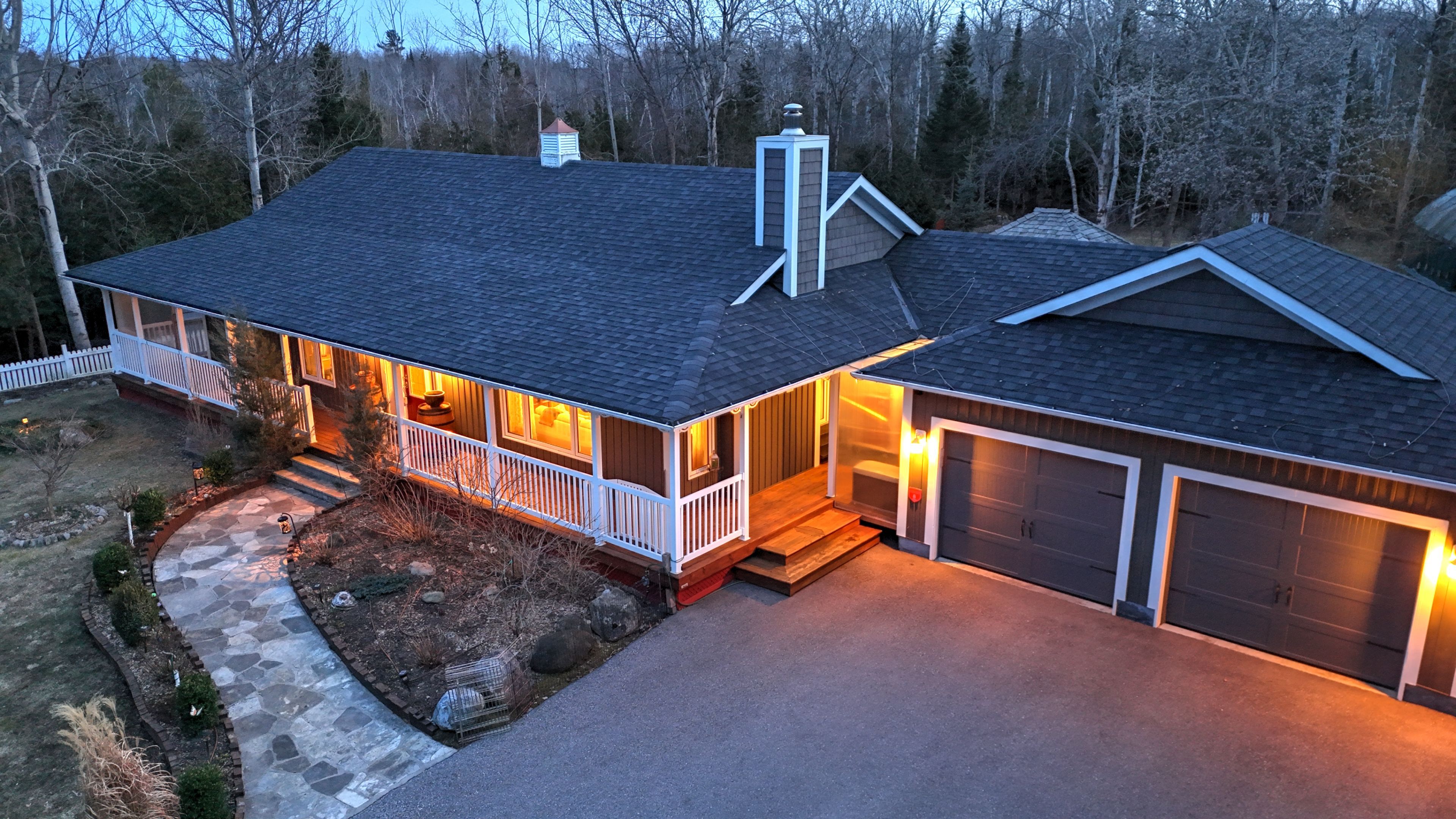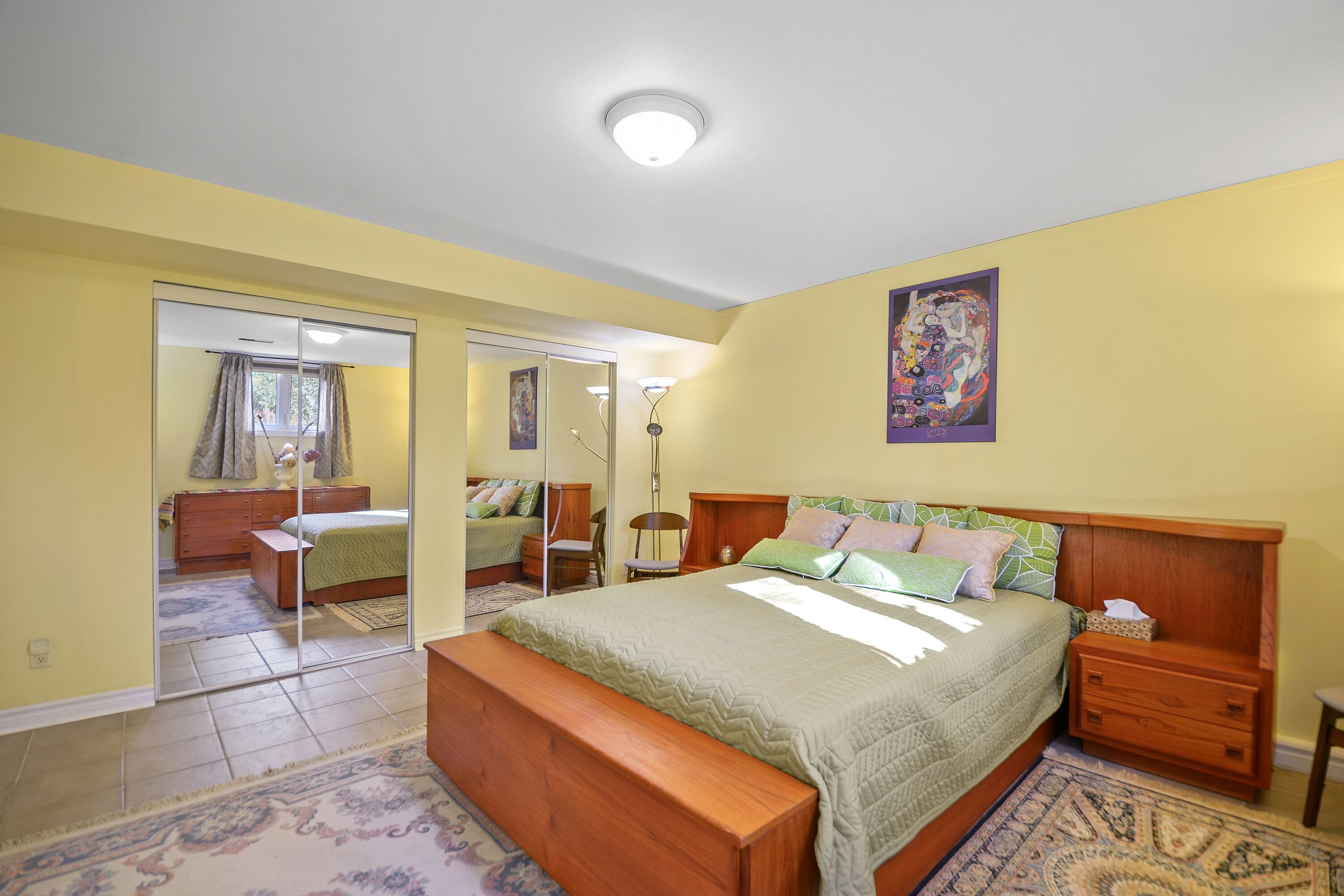$1,399,000
134 GLENLAKE Boulevard, Collingwood, ON L9Y 0X2
Collingwood, Collingwood,


















































 Properties with this icon are courtesy of
TRREB.
Properties with this icon are courtesy of
TRREB.![]()
Nestled in the quiet East-end Collingwood neighbourhood is this 9.5 acre estate. A 3,500 square foot bungalow which boasts four bedrooms, three baths and has been meticulously maintained by its current owners. Recent updates abound: In 2015, a custom kitchen with quartz counters and island. By 2017, a new furnace, central A/C, roof, Generac 11kw Generator, deck, and gazebo were added. 2018 saw the addition of vinyl siding, while 2019 brought a tankless water heater. The lower level features a wet bar, family room with woodstove, built-in cabinets, and radiant heated floors. The fourth bedroom includes an en-suite with sauna. Outside there is a spacious deck off the sunroom which overlooks a manicured backyard and forest, enveloped by perennial gardens and a fenced-in vegetable patch. A wrap-around covered porch enhances curb appeal and offers multiple sitting areas. The winding paved driveway ensures privacy, while its central location affords easy access to Collingwood's amenities and a mere five-minute stroll to the Georgian Bay shoreline. Truly, an exceptional property awaits.
- HoldoverDays: 90
- 建筑样式: Bungalow
- 房屋种类: Residential Freehold
- 房屋子类: Detached
- DirectionFaces: South
- GarageType: Attached
- 路线: Beechwood Rd (old Hwy 26), South on McAllister St S, Right on Glenlake Blvd, first driveway on Left
- 纳税年度: 2024
- 停车位特点: Other
- ParkingSpaces: 5
- 停车位总数: 10
- WashroomsType1: 1
- WashroomsType1Level: Main
- WashroomsType2: 1
- WashroomsType2Level: Main
- WashroomsType3: 1
- WashroomsType3Level: Basement
- BedroomsAboveGrade: 3
- BedroomsBelowGrade: 1
- 壁炉总数: 2
- 内部特点: Other, Bar Fridge, Sauna, Water Heater Owned, Sump Pump, Air Exchanger, Central Vacuum
- 地下室: Finished, Full
- Cooling: Central Air
- HeatSource: Gas
- HeatType: Forced Air
- LaundryLevel: Main Level
- ConstructionMaterials: Metal/Steel Siding
- 外部特点: Deck, Lighting
- 屋顶: Asphalt Shingle
- 下水道: Septic
- 基建详情: Concrete
- 地形: Flat, Wooded/Treed
- 地块特点: Irregular Lot
- 地块号: 583030134
- LotSizeUnits: Feet
- LotDepth: 1162.68
- LotWidth: 119.9
| 学校名称 | 类型 | Grades | Catchment | 距离 |
|---|---|---|---|---|
| {{ item.school_type }} | {{ item.school_grades }} | {{ item.is_catchment? 'In Catchment': '' }} | {{ item.distance }} |



















































