$1,699,900
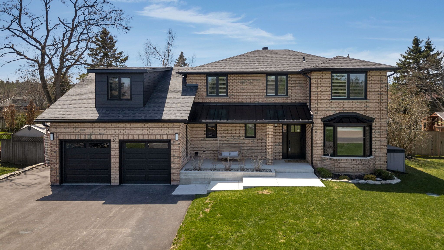



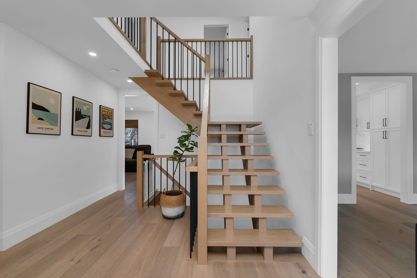
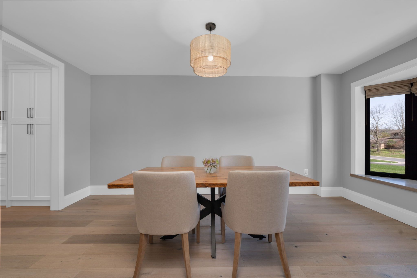
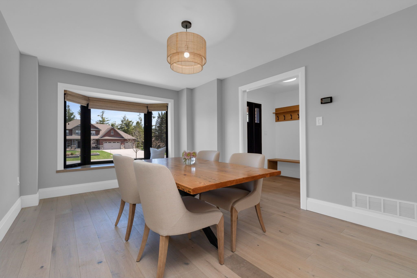
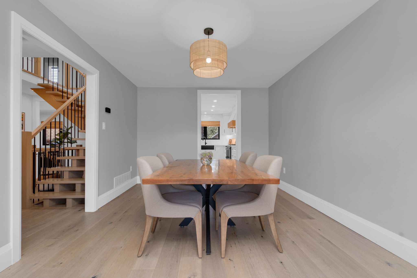
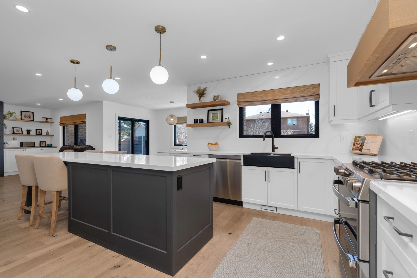
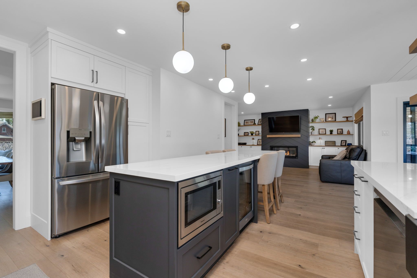
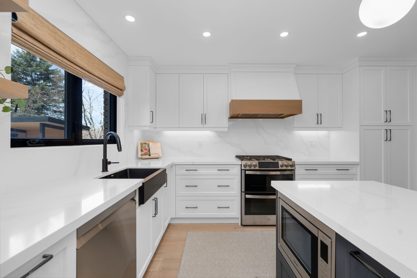
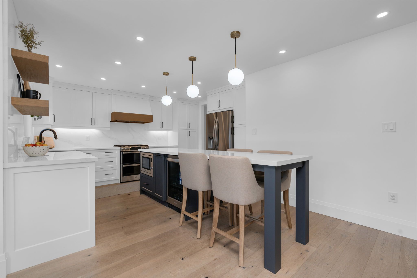
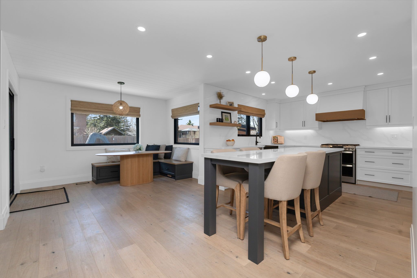
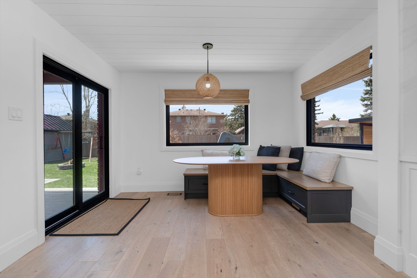



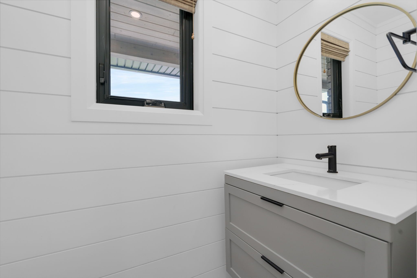
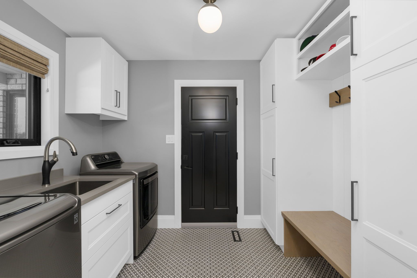
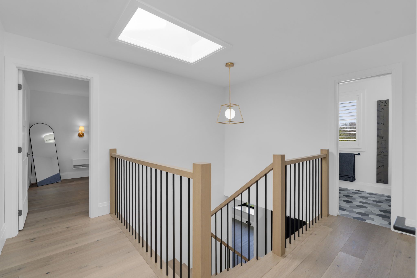
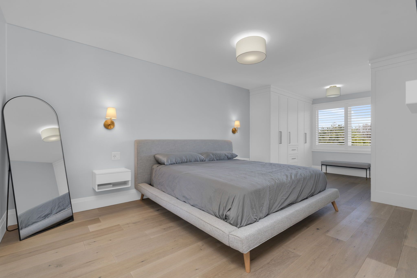

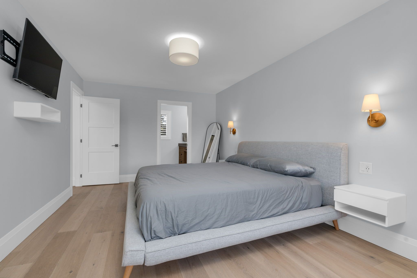
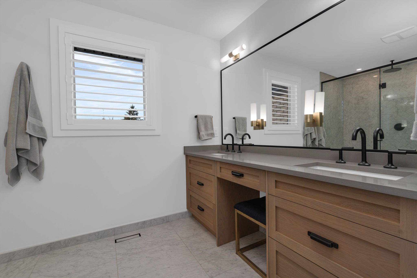
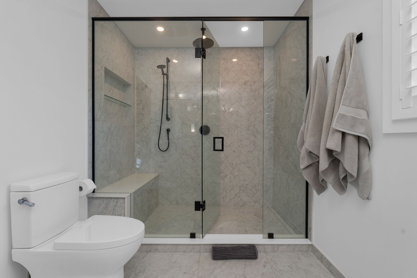
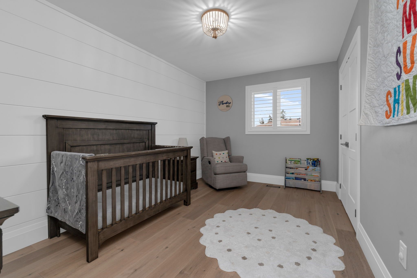
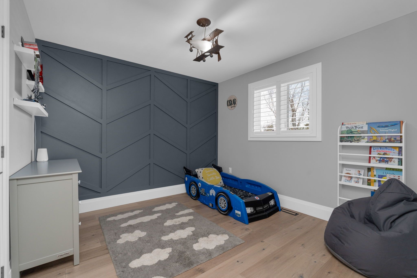
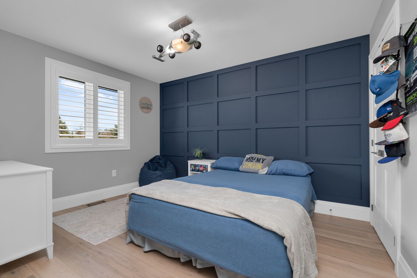
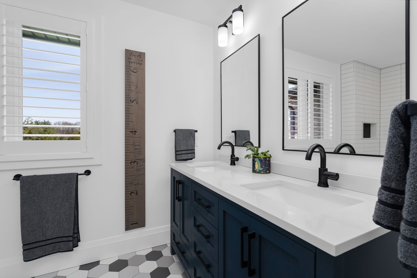
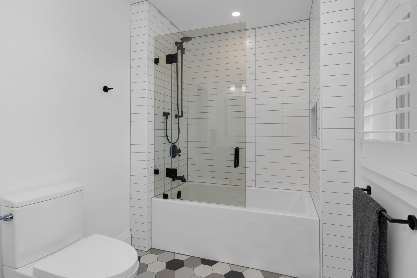
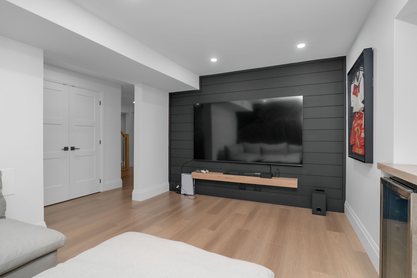
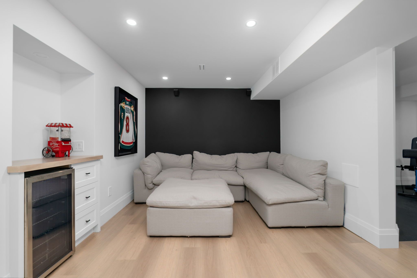
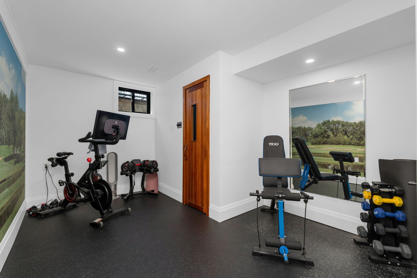
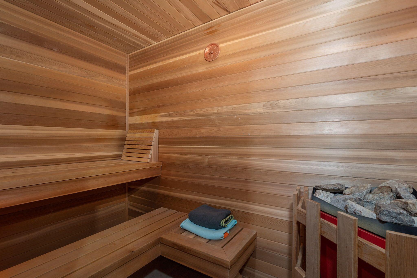
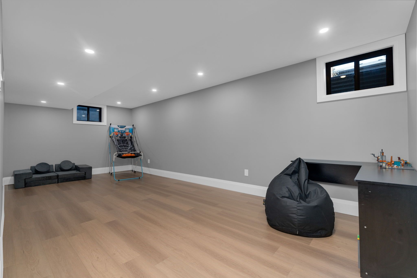
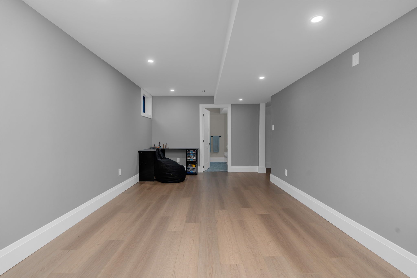

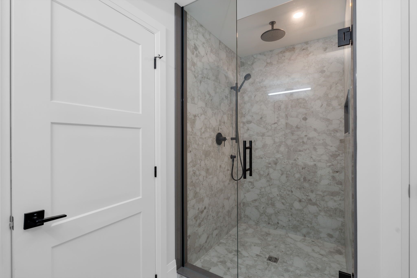








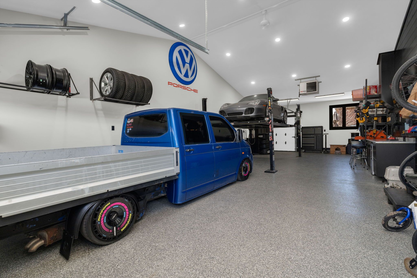



 Properties with this icon are courtesy of
TRREB.
Properties with this icon are courtesy of
TRREB.![]()
If you're a buyer with a mile long "must have" list, I can assure you this is the home for you! Rarely do you find a home that is the COMPLETE package both inside and out. One that combines incredible finishes/upgrades, quality workmanship, and attention to detail with the best location, lot size, and neighbourhood. And if all that wasn't enough there are some huge bonuses here that you won't find anywhere else - I'm talking resort style backyard and oversized garage/workshop. Where other homes fall short, 5 Lilac delivers BIG on value. Every inch of this home has been rethought and refinished starting with the completely overhauled exterior including updated black windows, soffit, eaves, and roof. The newer asphalt drive and poured concrete walkway/porch with tongue and groove ceiling and Celabrite permanent lights round out the exterior. Inside you will find well over 3000 sq ft of stunningly finished space. Main floor highlights include a beautiful white oak staircase and hardwood floors, gorgeous remodelled kitchen, and a completely open concept design that you don't find in many two storeys. Upstairs are 4 large bedrooms all with custom mill work and two fully updated baths. The oversized primary has custom his/hers built in closets and a spa like ensuite. The fully finished lower level offers rec room, theatre room, space for a home office, a home gym/sauna and another fully updated bath. Outside is where your dreams come true and again, everything here is DONE for you - In-ground heated pool with beautiful Unistone patio, custom pool house pavilion, hot tub, custom storage shed, covered porch, kids playground - this list goes on. The cherry on top here for the garage enthusiasts is the double deep garage/shop. It's drywalled and heated, has epoxy floors and built-in cabinetry, room for car lifts and anything else you desire. Now pair all of this with the best neighbourhood and school district and you have one of the most complete homes on the market today.
- HoldoverDays: 60
- 建筑样式: 2-Storey
- 房屋种类: Residential Freehold
- 房屋子类: Detached
- DirectionFaces: West
- GarageType: Attached
- 路线: Bayfield to Glen Echo, to Strathmore, to Lilac
- 纳税年度: 2024
- 停车位特点: Private Double
- ParkingSpaces: 7
- 停车位总数: 11
- WashroomsType1: 1
- WashroomsType1Level: Main
- WashroomsType2: 1
- WashroomsType2Level: Second
- WashroomsType3: 1
- WashroomsType3Level: Second
- WashroomsType4: 1
- WashroomsType4Level: Lower
- BedroomsAboveGrade: 4
- 壁炉总数: 1
- 内部特点: Auto Garage Door Remote, Carpet Free, Water Heater Owned
- 地下室: Full, Finished
- Cooling: Central Air
- HeatSource: Gas
- HeatType: Forced Air
- LaundryLevel: Main Level
- ConstructionMaterials: Brick
- 屋顶: Asphalt Shingle
- 泳池特点: Salt, Inground
- 下水道: Septic
- 基建详情: Concrete
- 地形: Level, Flat
- 地块号: 589000029
- LotSizeUnits: Feet
- LotDepth: 146
- LotWidth: 103.84
- PropertyFeatures: Fenced Yard, Golf, Library, School, School Bus Route, Park
| 学校名称 | 类型 | Grades | Catchment | 距离 |
|---|---|---|---|---|
| {{ item.school_type }} | {{ item.school_grades }} | {{ item.is_catchment? 'In Catchment': '' }} | {{ item.distance }} |



























































