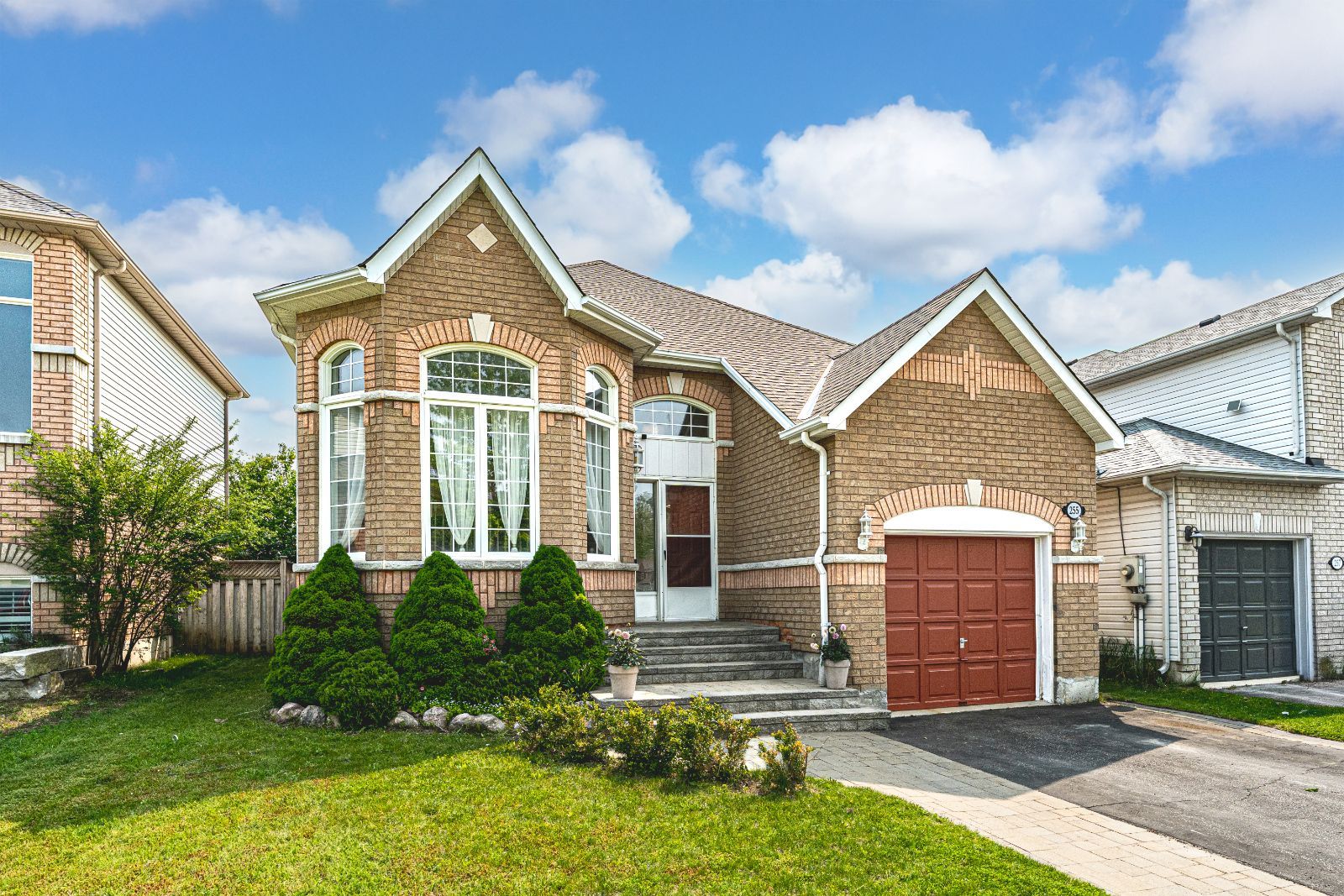$749,000
255 Mapleton Avenue, Barrie, ON L4N 8T3
Holly, Barrie,
 Properties with this icon are courtesy of
TRREB.
Properties with this icon are courtesy of
TRREB.![]()
WELL-CARED-FOR RAISED BUNGALOW WITH A UNIQUE MULTI-LEVEL DESIGN, IN A WALKABLE HOLLY LOCATION CLOSE TO ALL AMENITIES & IN-LAW SUITE POTENTIAL! This isn't your average raised bungalow - its a well-maintained home with a unique layout that stands out for all the right reasons. Set in Barrie's popular Holly neighbourhood, you're surrounded by mature trees, trails, and family-friendly energy, just steps to Ardagh Bluffs, transit, shops, restaurants, the library, and the Peggy Hill Team Community Centre. From the inviting brick exterior and elegant roof lines to the arched windows and raised front entry, the curb appeal is on point. Inside, you'll find a multi-level floor plan with great separation between spaces, including a sunken living room with a cathedral ceiling and tall arched windows that flood the space with natural light. The bright dining area overlooks the living room and features a stylish light fixture and a handy pass-through to the spacious kitchen, where a centre island, wood-toned cabinetry, stainless steel appliances, and backyard views make everyday living easy. The primary bedroom has semi-ensuite access, while the finished basement brings serious versatility with in-law suite potential, a generous rec room, and a large bedroom with its own ensuite - ideal for teens craving their own space or extended family needing privacy. Step outside to a fenced, tree-lined backyard with a private patio, perfect for relaxing or entertaining. With driveway parking for two and an attached garage featuring high ceilings for added storage, this ones a smart move for first-time buyers or anyone looking to downsize without compromise.
- HoldoverDays: 60
- 建筑样式: Bungalow-Raised
- 房屋种类: Residential Freehold
- 房屋子类: Detached
- DirectionFaces: South
- GarageType: Attached
- 路线: Hwy 400/Mapleview Dr W/Veterans Dr/Mapleton Ave
- 纳税年度: 2025
- 停车位特点: Private Double
- ParkingSpaces: 2
- 停车位总数: 3
- WashroomsType1: 1
- WashroomsType1Level: Main
- WashroomsType2: 1
- WashroomsType2Level: Basement
- BedroomsAboveGrade: 3
- BedroomsBelowGrade: 1
- 内部特点: Sump Pump
- 地下室: Full, Finished
- Cooling: Central Air
- HeatSource: Gas
- HeatType: Forced Air
- LaundryLevel: Lower Level
- ConstructionMaterials: Brick, Vinyl Siding
- 屋顶: Asphalt Shingle
- 泳池特点: None
- 下水道: Sewer
- 基建详情: Poured Concrete
- 地形: Flat
- 地块号: 589230064
- LotSizeUnits: Feet
- LotDepth: 109.9
- LotWidth: 39.37
- PropertyFeatures: Fenced Yard, Library, Park, Place Of Worship, School Bus Route, School
| 学校名称 | 类型 | Grades | Catchment | 距离 |
|---|---|---|---|---|
| {{ item.school_type }} | {{ item.school_grades }} | {{ item.is_catchment? 'In Catchment': '' }} | {{ item.distance }} |


