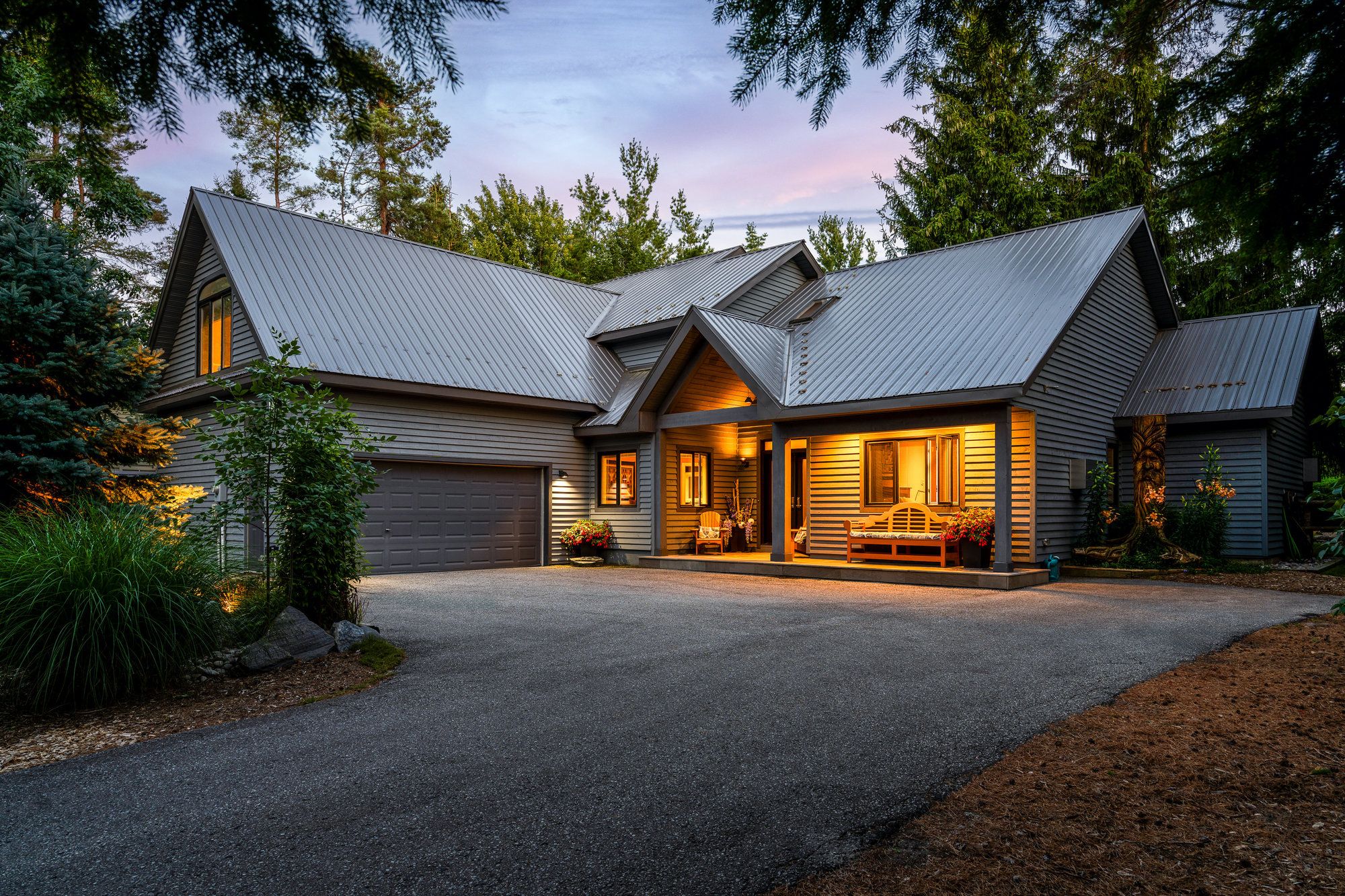$2,295,000
23 Forest Drive, Collingwood, ON L9Y 4W7
Collingwood, Collingwood,
 Properties with this icon are courtesy of
TRREB.
Properties with this icon are courtesy of
TRREB.![]()
Exceptional privacy, thoughtful design, and trailside living on 0.71 acres. Welcome to 23 Forest Drive. Tucked at the western edge of Collingwood, this beautifully landscaped and fully fenced 4-bedroom, 2.5-bathroom home backs directly onto the Georgian Trail, offering four-season access to 34km of biking, skiing, and walking between Collingwood and Meaford. The main level features a dramatic great room with vaulted ceilings, gas fireplace, and large windows overlooking the resort-style backyard. The open-concept kitchen includes quartz countertops, a custom Carpenters workbench island, and flows seamlessly to the dining area, outdoor spaces, and a cozy family room ideal for movie nights. Flooring includes maple hardwood, luxury vinyl plank, and tile. The main floor primary suite is thoughtfully separated and features a gas fireplace and a newly renovated (2023) spa-like ensuite with Dekton quartz waterfall countertops, Jacuzzi tub, and a second gas fireplace. Upstairs, offers space for a loft office while an expansive bedroom/studio above the garage adds versatility. The backyard is a true oasis with cascading water feature, hot tub, immaculate perennial gardens, horseshoe pits, and landscape lighting that creates evening ambiance. An upper Duradek deck with Invisirail offers mountain views and shelters a lower sitting area. Additional highlights: steel roof, main floor laundry, and easy access to private ski clubs, golf, and Thornburys shops and restaurants. This is a rare opportunity to enjoy refined living in one of Collingwoods most coveted, private pockets with access to nature, privacy, and the best of the Southern Georgian Bay lifestyle.
- HoldoverDays: 60
- 建筑样式: 2-Storey
- 房屋种类: Residential Freehold
- 房屋子类: Detached
- DirectionFaces: South
- GarageType: Attached
- 路线: Hwy 26 to Mountain Road. Continue on Mtn Rd to Grey Road 21. Turn right (N). In 2.4 km turn right on to Forest Dr. Street number is on slabrock at blvd.
- 纳税年度: 2025
- 停车位特点: Private Double
- ParkingSpaces: 6
- 停车位总数: 8
- WashroomsType1: 1
- WashroomsType1Level: Main
- WashroomsType2: 1
- WashroomsType2Level: Main
- WashroomsType3: 1
- WashroomsType3Level: Upper
- BedroomsAboveGrade: 4
- 壁炉总数: 3
- 内部特点: Air Exchanger, Auto Garage Door Remote
- 地下室: None
- Cooling: Central Air
- HeatSource: Gas
- HeatType: Radiant
- ConstructionMaterials: Wood
- 外部特点: Backs On Green Belt, Deck, Hot Tub, Landscape Lighting, Lawn Sprinkler System, Lighting, Privacy, Year Round Living, Recreational Area
- 屋顶: Metal
- 泳池特点: None
- 下水道: Septic
- 基建详情: Poured Concrete
- 地形: Flat, Wooded/Treed
- 地块号: 582550182
- LotSizeUnits: Feet
- LotDepth: 276
- LotWidth: 96
- PropertyFeatures: Beach, Fenced Yard, Golf, School Bus Route, Skiing
| 学校名称 | 类型 | Grades | Catchment | 距离 |
|---|---|---|---|---|
| {{ item.school_type }} | {{ item.school_grades }} | {{ item.is_catchment? 'In Catchment': '' }} | {{ item.distance }} |


