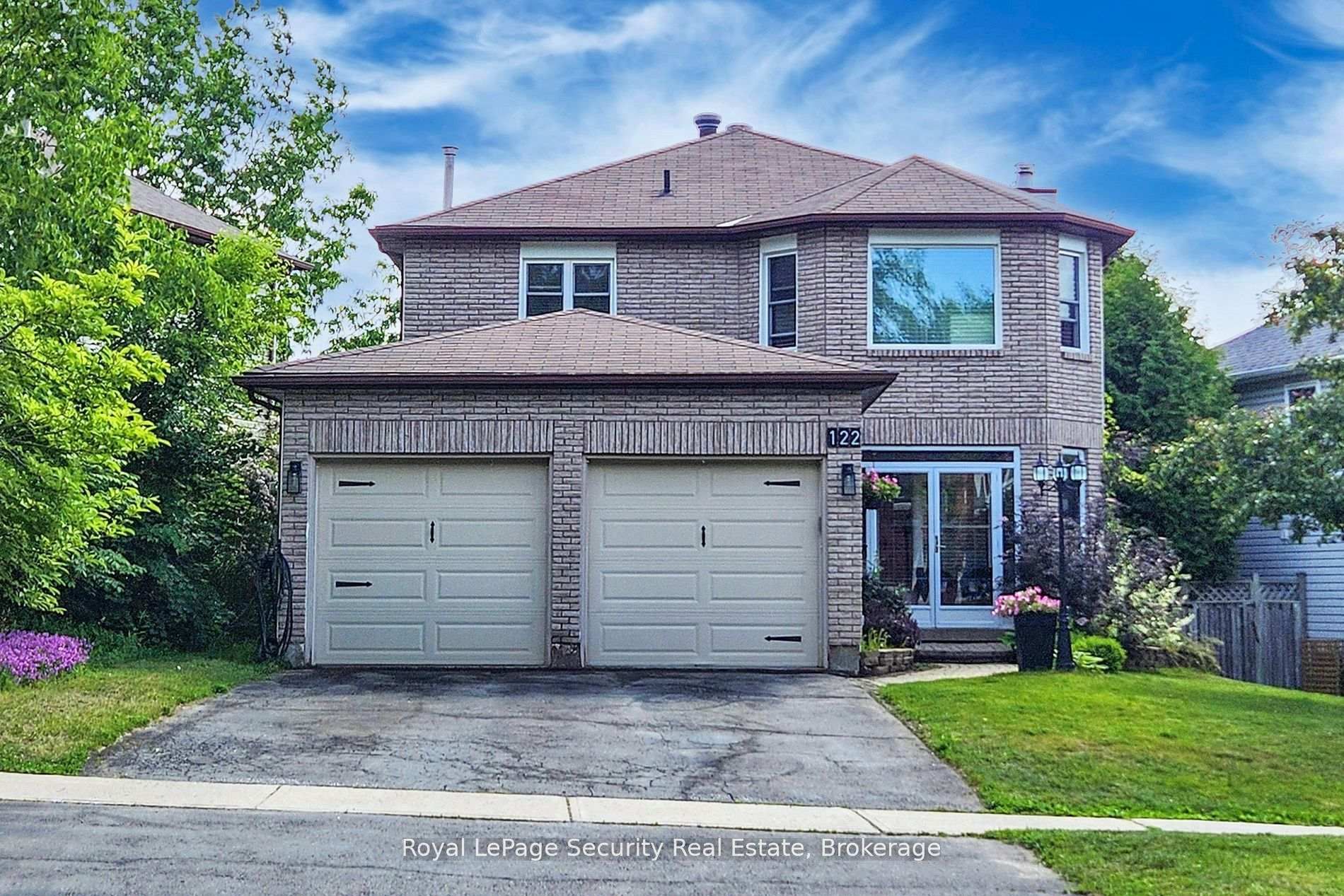$848,000
 Properties with this icon are courtesy of
TRREB.
Properties with this icon are courtesy of
TRREB.![]()
Welcome to this beautifully updated home, thoughtfully designed with family living in mind. Featuring a spacious and functional layout, this inviting residence offers an abundance of natural light and comfortable living spaces throughout. The heart of the home is the bright, updated kitchen that flows seamlessly into separate dining and family room ideal for everyday living and entertaining alike. A sun filled, enclosed front entry provides a warm and welcoming first impression while you can enjoy the garden mornings sipping coffee in the convenience of your porch. Upstairs, the generously sized primary bedroom offers a peaceful retreat, complete with a stylish ensuite perfect for parents seeking a quiet escape. The full finished basement adds even more versatility, featuring a large recreation room and an additional bedroom ideal for teens, guests, or a playroom. Enjoy cozy evenings in the refreshed family room with new flooring and fresh paint, overlooking the private, fully fenced backyard. Surrounded by mature trees, this outdoor space is a true haven complete with a two-tiered deck, gazebo, and practical garden shed perfect for summer barbecues, family gatherings, or simply relaxing under the stars. Located in a family-friendly neighborhood just minutes to Hwy 400, parks, schools, and shopping, this home offers the perfect balance of tranquility and convenience. Some Upgrades include: AC 2022/ 2nd floor main bath 2022/ Stairs 2022/ Re-stained deck 2024/ Furnace 2024/ Kitchen counter top 2024/ Kitchen Backsplash 2024/ Fridge, Stove and Dishwasher 2024/ Family room floors 2025 / Basement floors 2025.
- HoldoverDays: 120
- 建筑样式: 2-Storey
- 房屋种类: Residential Freehold
- 房屋子类: Detached
- DirectionFaces: East
- GarageType: Attached
- 路线: Ferndale Dr N and Edgehill Dr
- 纳税年度: 2025
- 停车位特点: Private, Private Double
- ParkingSpaces: 2
- 停车位总数: 4
- WashroomsType1: 1
- WashroomsType1Level: Main
- WashroomsType2: 1
- WashroomsType2Level: Second
- WashroomsType3: 1
- WashroomsType3Level: Second
- BedroomsAboveGrade: 4
- BedroomsBelowGrade: 1
- 内部特点: Auto Garage Door Remote, Carpet Free, In-Law Capability, Storage, Water Softener
- 地下室: Finished
- Cooling: Central Air
- HeatSource: Gas
- HeatType: Forced Air
- LaundryLevel: Lower Level
- ConstructionMaterials: Aluminum Siding, Brick
- 外部特点: Deck, Privacy
- 屋顶: Asphalt Shingle
- 泳池特点: None
- 下水道: Sewer
- 基建详情: Concrete
- 地形: Hilly, Rolling
- LotSizeUnits: Feet
- LotDepth: 120
- LotWidth: 66.01
- PropertyFeatures: Fenced Yard, Hospital, Park, School
| 学校名称 | 类型 | Grades | Catchment | 距离 |
|---|---|---|---|---|
| {{ item.school_type }} | {{ item.school_grades }} | {{ item.is_catchment? 'In Catchment': '' }} | {{ item.distance }} |


