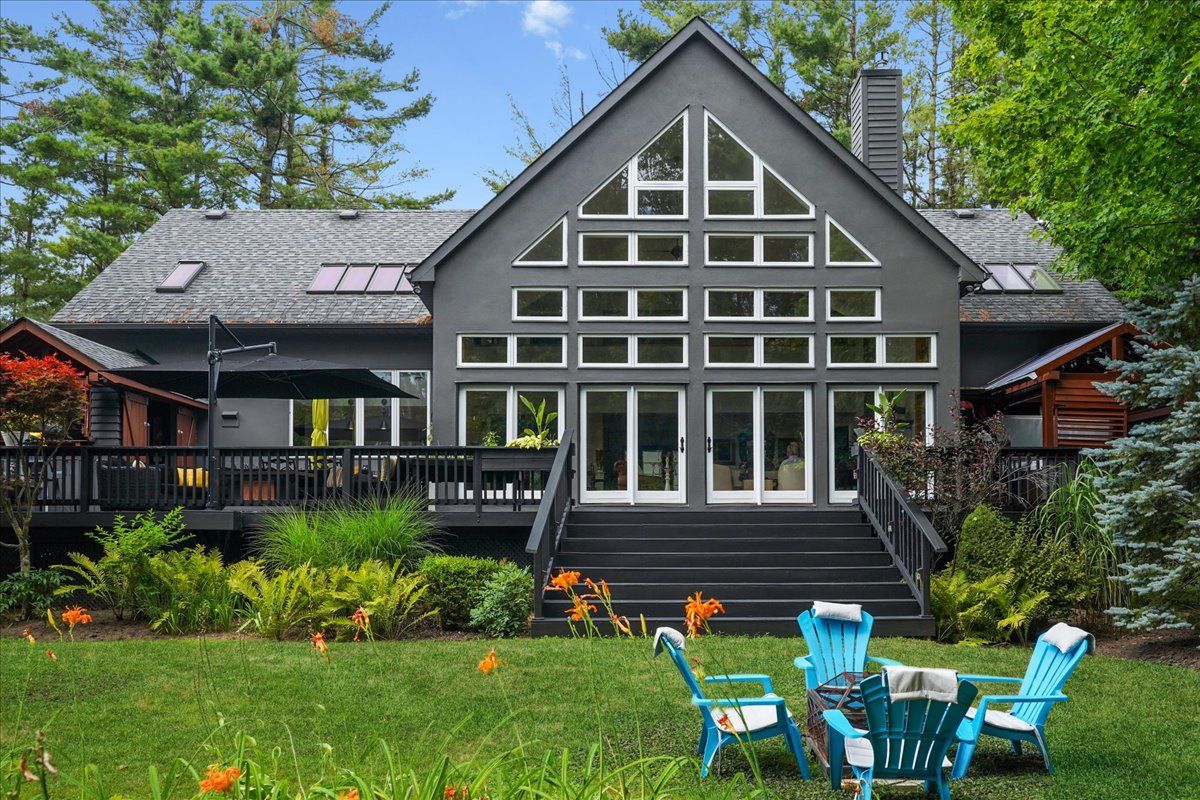$1,449,000
17 Highland Drive, Oro-Medonte, ON L0L 2L0
Horseshoe Valley, Oro-Medonte,
 Properties with this icon are courtesy of
TRREB.
Properties with this icon are courtesy of
TRREB.![]()
Nestled On Prestigious Highland Drive In Oro-Medonte, This Custom-Built Luxury Home Showcases Exceptional Design And Upgrades Throughout. Step Into The Stunning Living Room Where Italian Designer Lighting Highlights A Breathtaking Cathedral Ceilings Showcasing The Floor To Ceiling Windows. The Six-Foot Slate Waterfall Feature Rising Above The Napoleon Gas Fireplace Giving You The Tranquility Needed After A Long Day At Work. The Heart Of The Home Continues Into The Gourmet Kitchen, Fully Upgraded In 2022 With Sinterstone Countertops, A Custom Hood Fan, Kitchenaid Gas Cooktop With Double Oven, And LG Fridge And Dishwasher, Complemented By A Statement Breakfast Bar Light. The Main Floor Also Features A Remodelled Powder Room (2025) And Brand-New Engineered Oak Hardwood Flooring Throughout. The Luxurious Primary Suite On The Main Floor Is A True Retreat With Heated Floors, A Dramatic 30-Foot Limestone Wall In The Master Ensuite And A Private Enclosed Six-Person Jacuzzi With Jets And Shoulder Massage, Offering Direct Ensuite Access. The Lower Level Is Designed For Entertainment With A Custom Theatre Room Complete With Projector And Screen, Cozy Napoleon Fireplace, And Pet-Proof Carpet (2020) You Have 2 Spacious Additional Bedrooms, A Massive Storage Area And Cold Room! Outdoor Living Is Equally Impressive With Approximately 1,800 Sq. Ft. Of Deck Space And An Enclosed Bbq Room Featuring A Top-Of-The-Line Napoleon Grill With Gas, Infrared, And Smoker Options. Additional Updates Include Upgraded Frosted Glass Interior Doors, Garage Doors (2020), Exterior Vinyl Siding And Stone Veneer (2020), Washer And Dryer (2023). Outdoor Enthusiasts Will Love The Nearby Nordic Spa, Hiking Trails, Ski Hills, Basketball And Tennis Courts, Along With A Family-Friendly Park For The Kids. This One-Of-A-Kind Custom Home Combines Luxury, Functionality, Serenity And Year-Round Entertaining In The Prestigious Horseshoe Valley Community.
- HoldoverDays: 90
- 建筑样式: Bungaloft
- 房屋种类: Residential Freehold
- 房屋子类: Detached
- DirectionFaces: South
- GarageType: Attached
- 路线: HORSESHOE VALLEY RD E RIGHT ON LINE 4 N, RIGHT ON HIGHLAND
- 纳税年度: 2025
- 停车位特点: Private Double
- ParkingSpaces: 5
- 停车位总数: 7
- WashroomsType1: 1
- WashroomsType1Level: Main
- WashroomsType2: 1
- WashroomsType2Level: Main
- WashroomsType3: 1
- WashroomsType3Level: Second
- WashroomsType4: 1
- WashroomsType4Level: Basement
- BedroomsAboveGrade: 3
- BedroomsBelowGrade: 2
- 壁炉总数: 2
- 内部特点: Sump Pump, Water Meter, Auto Garage Door Remote, Central Vacuum, Primary Bedroom - Main Floor, Storage, Water Heater, Bar Fridge, Built-In Oven, Brick & Beam, Countertop Range
- 地下室: Full, Finished
- Cooling: Central Air
- HeatSource: Gas
- HeatType: Forced Air
- LaundryLevel: Main Level
- ConstructionMaterials: Stucco (Plaster), Vinyl Siding
- 屋顶: Asphalt Shingle
- 泳池特点: None
- 下水道: Septic
- 基建详情: Poured Concrete
- 地形: Level, Dry, Wooded/Treed
- 地块号: 740540042
- LotSizeUnits: Feet
- LotDepth: 170
- LotWidth: 125
- PropertyFeatures: Level, School Bus Route, Wooded/Treed, Golf
| 学校名称 | 类型 | Grades | Catchment | 距离 |
|---|---|---|---|---|
| {{ item.school_type }} | {{ item.school_grades }} | {{ item.is_catchment? 'In Catchment': '' }} | {{ item.distance }} |


