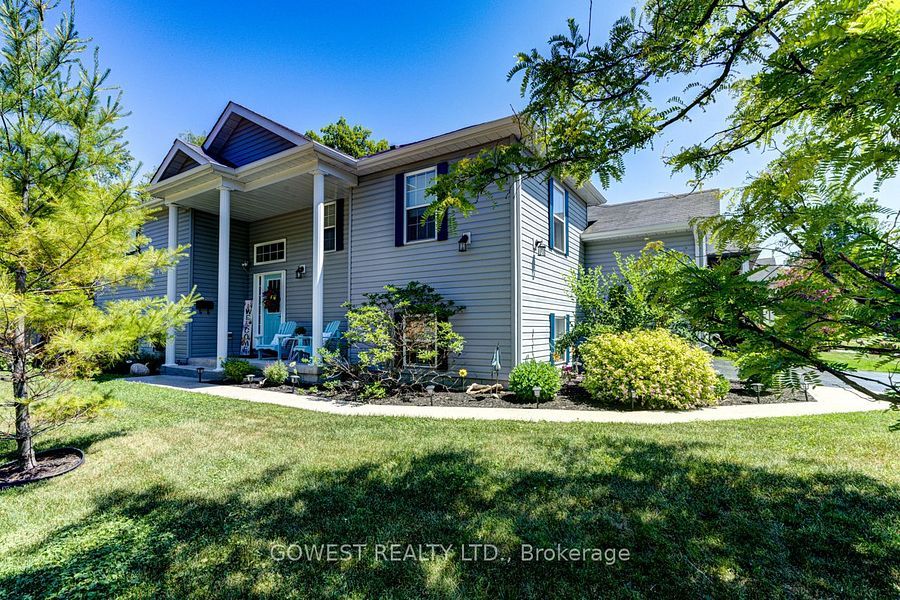$848,888
5 55TH Street S, Wasaga Beach, ON L9Z 1W9
Wasaga Beach, Wasaga Beach,
 Properties with this icon are courtesy of
TRREB.
Properties with this icon are courtesy of
TRREB.![]()
Absolutely Amazing Extra-Large Raised Bungalow Just Steps from the Lake Prepare to be impressed by this stunning property , perfectly situated just a short stroll from the sandy shores of Georgian Bay in the heart of Wasaga Beach. This beautifully maintained home offers a thoughtful layout with four bedrooms (2 on the main floor and 2 on the lower level), three bathrooms, high ceiling and a seamless blend of comfort, space, and modern living. Set on a generously sized, landscaped lot, the property showcases great curb appeal with a well-maintained exterior, a double garage with inside access, and a wide driveway with no sidewalk making parking easy and winter maintenance a breeze. The private backyard is a true oasis, featuring a spacious deck, a refreshing above-ground pool, and a peaceful garden setting surrounded by trees, perfect for outdoor entertaining or quiet relaxation. Inside, the home is bright, open, and entirely carpet-free,. The heart of the home is the modern kitchen, complete with a center island, ideal for cooking, casual meals, or gathering with guests. The open-concept design connects the kitchen to the dining and living areas, creating a warm and welcoming space for everyday life .The primary bedroom offers a luxurious retreat, featuring a large walk-in closet and a spa-like ensuite bathroom with a separate shower designed for comfort and tranquility. A second spacious bedroom is located on the main level, while the fully finished lower level includes two additional bedrooms, a 3pc bathroom, and a cozy rec room ideal for extended family, guests, Throughout the home, you will find custom-built shelving, offering both charm and practical storage. Every corner has been designed with functionality and style in mind, making this home as beautiful as it is livable. Whether you're looking for a year-round residence, a seasonal getaway, or an investment in one of Ontario's most beloved lakeside communities this home truly stands out.
- HoldoverDays: 120
- 建筑样式: Bungalow-Raised
- 房屋种类: Residential Freehold
- 房屋子类: Detached
- DirectionFaces: East
- GarageType: Attached
- 路线: E
- 纳税年度: 2024
- ParkingSpaces: 4
- 停车位总数: 6
- WashroomsType1: 1
- WashroomsType1Level: Main
- WashroomsType2: 1
- WashroomsType2Level: Main
- WashroomsType3: 1
- WashroomsType3Level: Lower
- BedroomsAboveGrade: 2
- BedroomsBelowGrade: 2
- 内部特点: Carpet Free
- 地下室: Finished
- Cooling: Central Air
- HeatSource: Gas
- HeatType: Forced Air
- ConstructionMaterials: Vinyl Siding
- 屋顶: Asphalt Shingle
- 泳池特点: Above Ground
- 下水道: Sewer
- 基建详情: Concrete
- LotSizeUnits: Feet
- LotWidth: 57.15
| 学校名称 | 类型 | Grades | Catchment | 距离 |
|---|---|---|---|---|
| {{ item.school_type }} | {{ item.school_grades }} | {{ item.is_catchment? 'In Catchment': '' }} | {{ item.distance }} |


