$3,559,900
16 Layton Street, Brampton, ON L6P 4H4
Toronto Gore Rural Estate, Brampton,
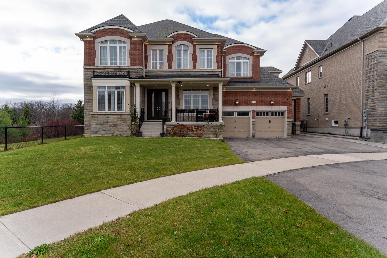
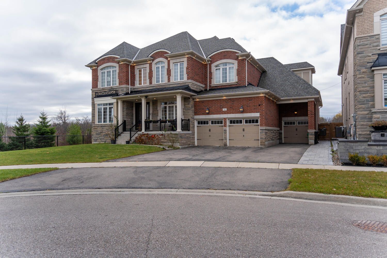
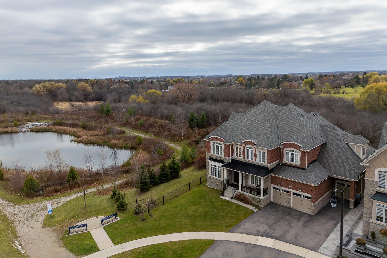
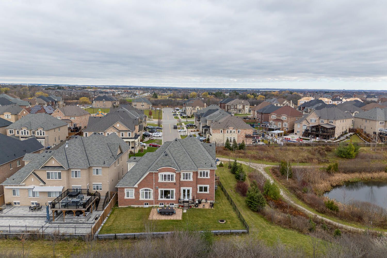
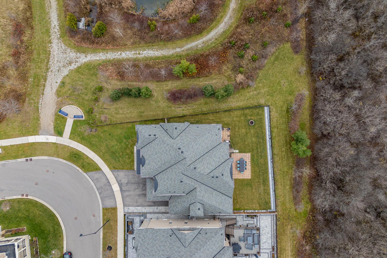

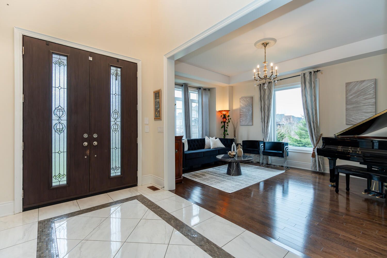
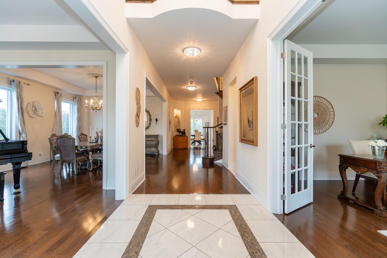
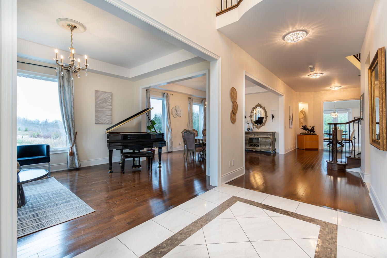

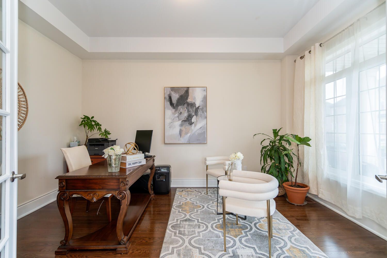
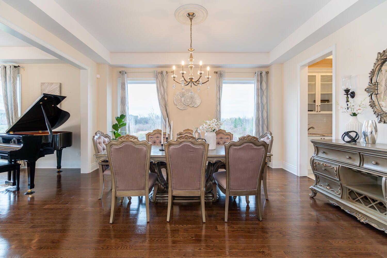
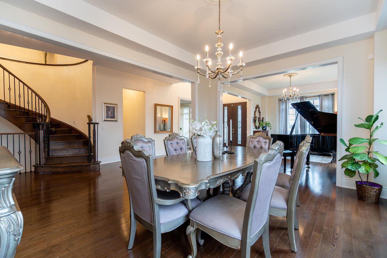
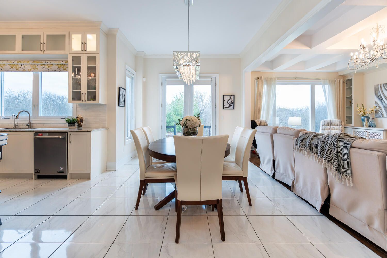
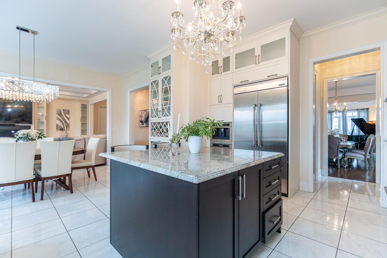

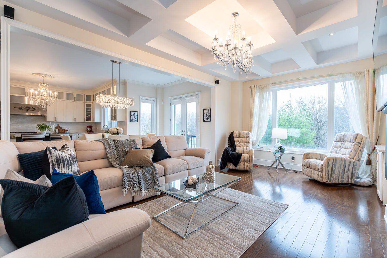
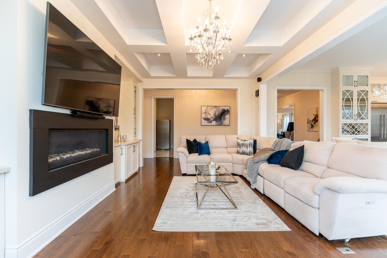
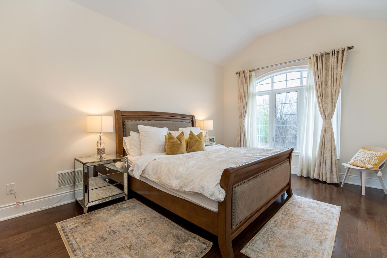
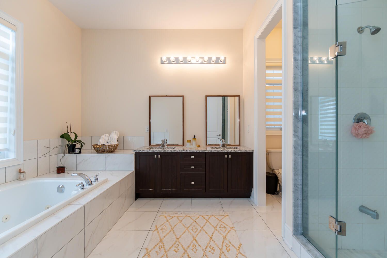
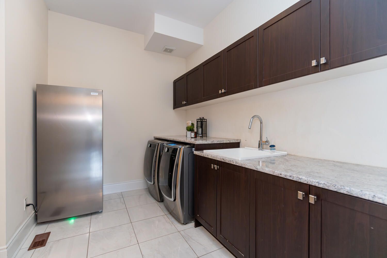
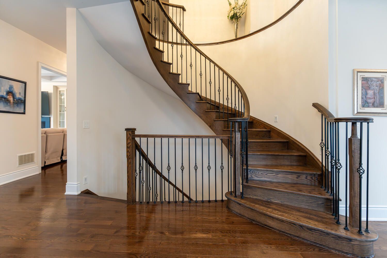
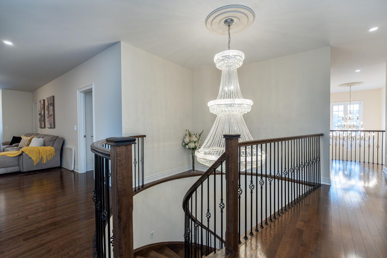
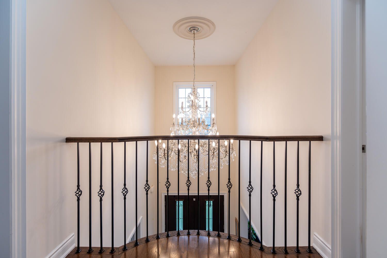
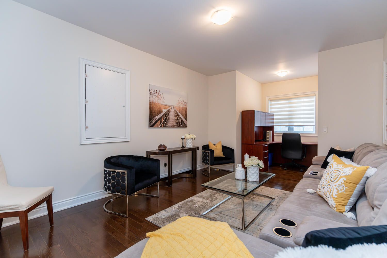

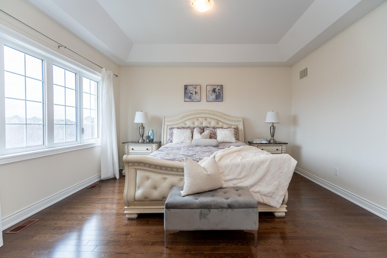
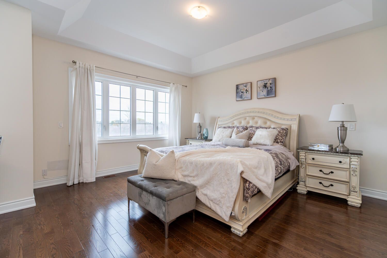
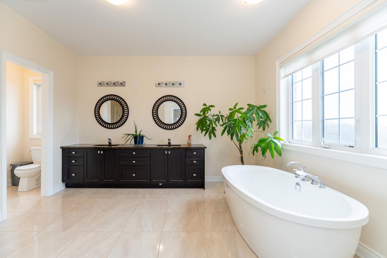

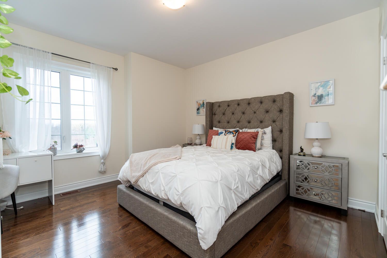
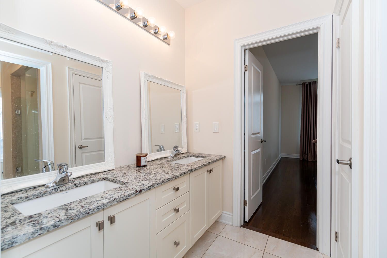
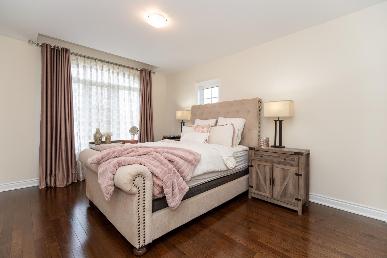


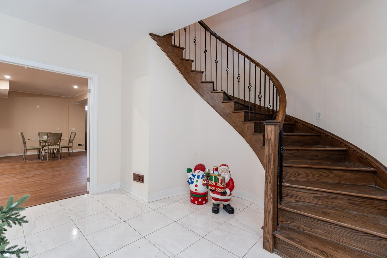
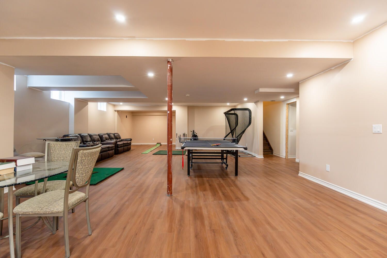
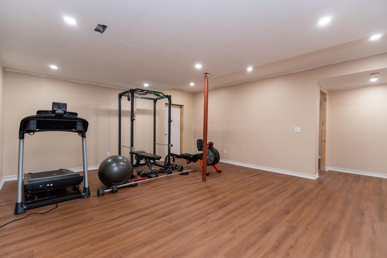
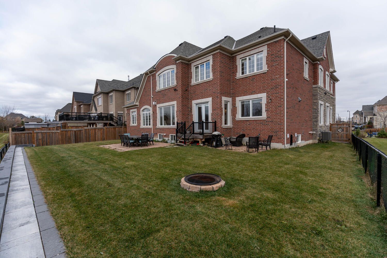
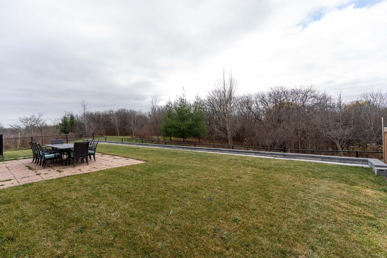
 Properties with this icon are courtesy of
TRREB.
Properties with this icon are courtesy of
TRREB.![]()
Gorgeous true Luxury home on a premium corner lot, backing on to ravine, stunning pond on the other side ; loaded with upgrades; Impressive double door entry with high ceiling foyer; Very impressive layout with 10 Feet high ceiling; Living/dinning with upgraded energy saving Bay windows; Modern high end kitchen with built-in Jenn air appliances, quartz counters, Centre island ; Huge breakfast area walk out to the ravine backyard; Family room with impressive try ceiling , fire place; Office with French doors ; Bedroom with 6 Pc ensuite, walk-in closet; Oak circular stairs with motion detection stair lights leads to 5 bedrooms Plus Den on the second floor; Prime bedroom with 6 Pc Ensuite , His/Her walk-in closets with Ravine view through large windows. 2nd and 3rd bedrooms with 5 Pc ensuites and walk-in closets, 4th and 5th Bedrooms with 4 Pc Ensuites and large closet; Upgraded hardwood floors through-out the house; Triple car garage . Double garage rough-in ready for electric charger; Very practical basement layout with the option of making 2 separate units ; Currently with one bedroom with 5 Pc Ensuite: Gym area ( that can be converted to the huge room) Rough-in ready for the kitchen and wet bar; Hot and cold water supply fittings ready for the hot tube connection in the backyard; Protentional of making two bedrooms in this side of the basement ; 9 Feet ceiling in the basement. Huge pool size backyard equipped with 200 amp electrical outlet for swimming pool and hot tub **EXTRAS** Built-in Jenn air Fridge, 36" gas cooktop, wall oven , high CFM exhaust fan , built-in coffee machine , upgraded gas fire place in the family room; Upgraded Jet tub in the bedroom on the main floor
- HoldoverDays: 120
- 建筑样式: 2-Storey
- 房屋种类: Residential Freehold
- 房屋子类: Detached
- DirectionFaces: East
- GarageType: Attached
- 纳税年度: 2024
- 停车位特点: Private
- ParkingSpaces: 6
- 停车位总数: 9
- WashroomsType1: 1
- WashroomsType1Level: Main
- WashroomsType2: 1
- WashroomsType2Level: Second
- WashroomsType3: 3
- WashroomsType3Level: Second
- WashroomsType4: 1
- WashroomsType4Level: Main
- WashroomsType5: 1
- WashroomsType5Level: Basement
- BedroomsAboveGrade: 6
- BedroomsBelowGrade: 2
- 内部特点: Bar Fridge, Built-In Oven
- 地下室: Finished, Separate Entrance
- Cooling: Central Air
- HeatSource: Gas
- HeatType: Forced Air
- ConstructionMaterials: Brick, Stone
- 屋顶: Asphalt Shingle
- 下水道: Sewer
- 基建详情: Concrete
- LotSizeUnits: Feet
- LotDepth: 134.58
- LotWidth: 82.7
| 学校名称 | 类型 | Grades | Catchment | 距离 |
|---|---|---|---|---|
| {{ item.school_type }} | {{ item.school_grades }} | {{ item.is_catchment? 'In Catchment': '' }} | {{ item.distance }} |









































