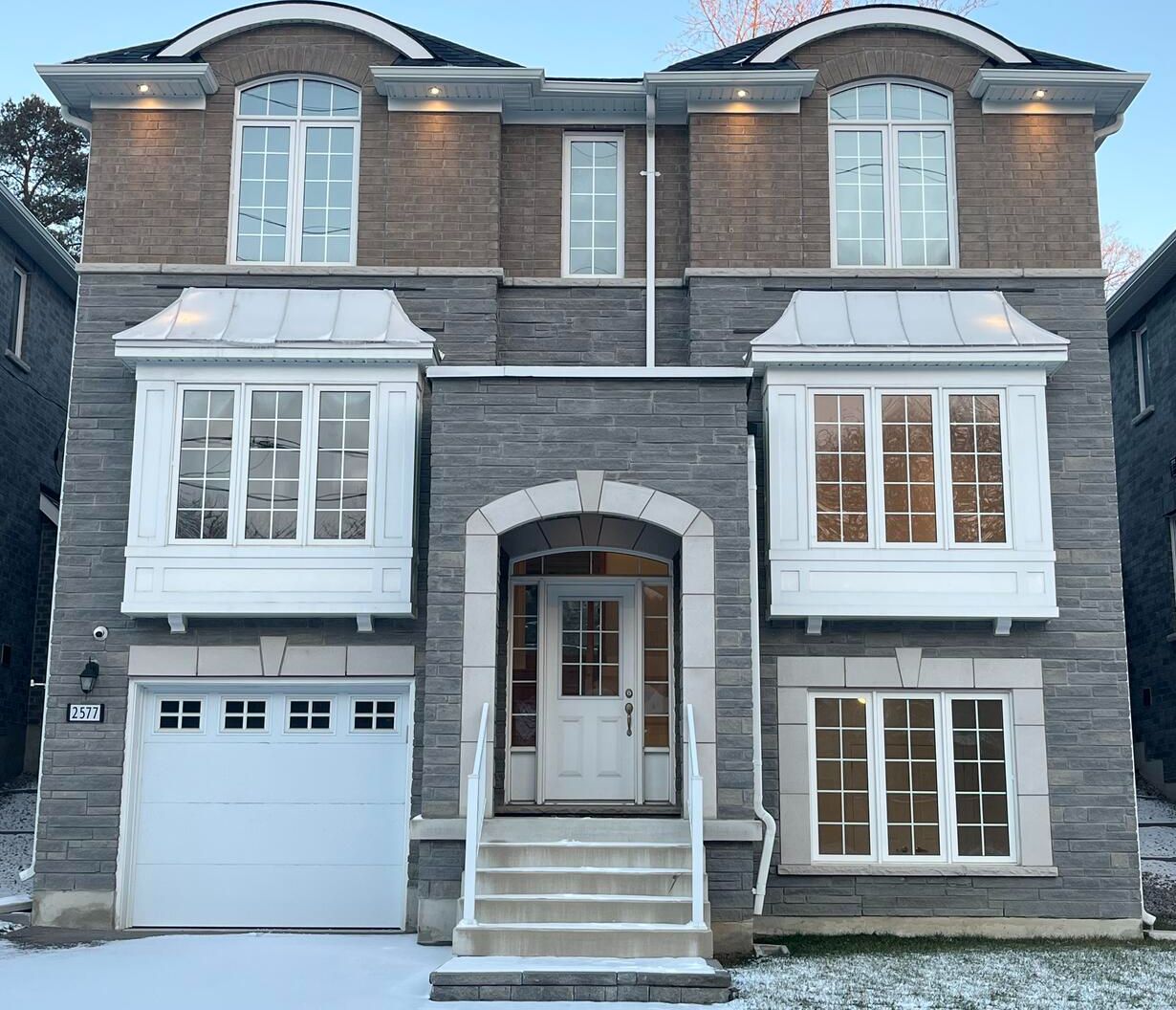$1,848,888
2577 Islington Avenue, Toronto, ON M9V 4A2
Thistletown-Beaumonde Heights, Toronto,




















 Properties with this icon are courtesy of
TRREB.
Properties with this icon are courtesy of
TRREB.![]()
Put this on your Christmas List! Stunning New Custom 4+1Bed/4Bath Executive Home showcasing exquisite craftsmanship and attention to detail in the beautiful neighborhood of Thistletown. As you step inside, the "Adriana" model will greet you with an open and airy floor plan, flooded with natural light. A Chef's dream Kitchen featuring state-of-the-art appliances, Corian counters/backsplash, large island and plenty of cupboard space. Sun drenched breakfast area with walkout to private mature landscaped backyard oasis. Breakfast Area overlooks a open great room with picture windows- ideal for large family get-togethers. Desirable main floor bedroom with 3Pc bath (builder to convert). Otherwise use the main floor bedroom as a den-ideal work from home space. Gorgeous oak staircase leads to the second floor double door entrance to the primary bedroom that is both massive and bright. His/Her walk in Closet and 5 piece Spa like Ensuite with separate glass enclosed shower and crawler tub- WOW! Other two bedrooms are thoughtfully designed with large built in closets and windows- a great size for growing family. Gorgeous 4 piece bathroom featuring high-end fixtures and finishes. State of the art hardwired camera surveillance system and Central Vacuum. High, Bright and Newly Professionally Finished Basement. Massive 5th Bedroom totally above grade with Large Above Grade Windows and Semi Ensuite 3PC Spa Like Bath. Massive and Open Concept Rec Room with cozy fireplace. Builder to install Kitchen Area. Separate Laundry Room. Ideal In law/Teen Suite. Builder could install separate entrance to create basement apartment **EXTRAS** Priced to Sell. Skip the Reno and Buy new! This home comes with Tarion New Home Warranty and possible builder financing. Steps To Transit, Shops and Schools. Minutes to the Hwy 401/427.
- HoldoverDays: 120
- 建筑样式: 2-Storey
- 房屋种类: Residential Freehold
- 房屋子类: Detached
- DirectionFaces: East
- GarageType: Built-In
- 纳税年度: 2024
- 停车位特点: Private
- ParkingSpaces: 3
- 停车位总数: 4
- WashroomsType1: 1
- WashroomsType1Level: Main
- WashroomsType2: 1
- WashroomsType2Level: Lower
- WashroomsType3: 1
- WashroomsType3Level: Second
- WashroomsType4: 1
- WashroomsType4Level: Second
- BedroomsAboveGrade: 4
- BedroomsBelowGrade: 1
- 内部特点: Auto Garage Door Remote, In-Law Suite, Water Heater Owned
- 地下室: Finished
- Cooling: Central Air
- HeatSource: Gas
- HeatType: Forced Air
- ConstructionMaterials: Brick, Stone
- 屋顶: Asphalt Shingle
- 下水道: Sewer
- 基建详情: Concrete
- LotSizeUnits: Feet
- LotDepth: 76.56
- LotWidth: 39.7
- PropertyFeatures: Greenbelt/Conservation, Park, Public Transit, Rec./Commun.Centre, Wooded/Treed, School
| 学校名称 | 类型 | Grades | Catchment | 距离 |
|---|---|---|---|---|
| {{ item.school_type }} | {{ item.school_grades }} | {{ item.is_catchment? 'In Catchment': '' }} | {{ item.distance }} |





















