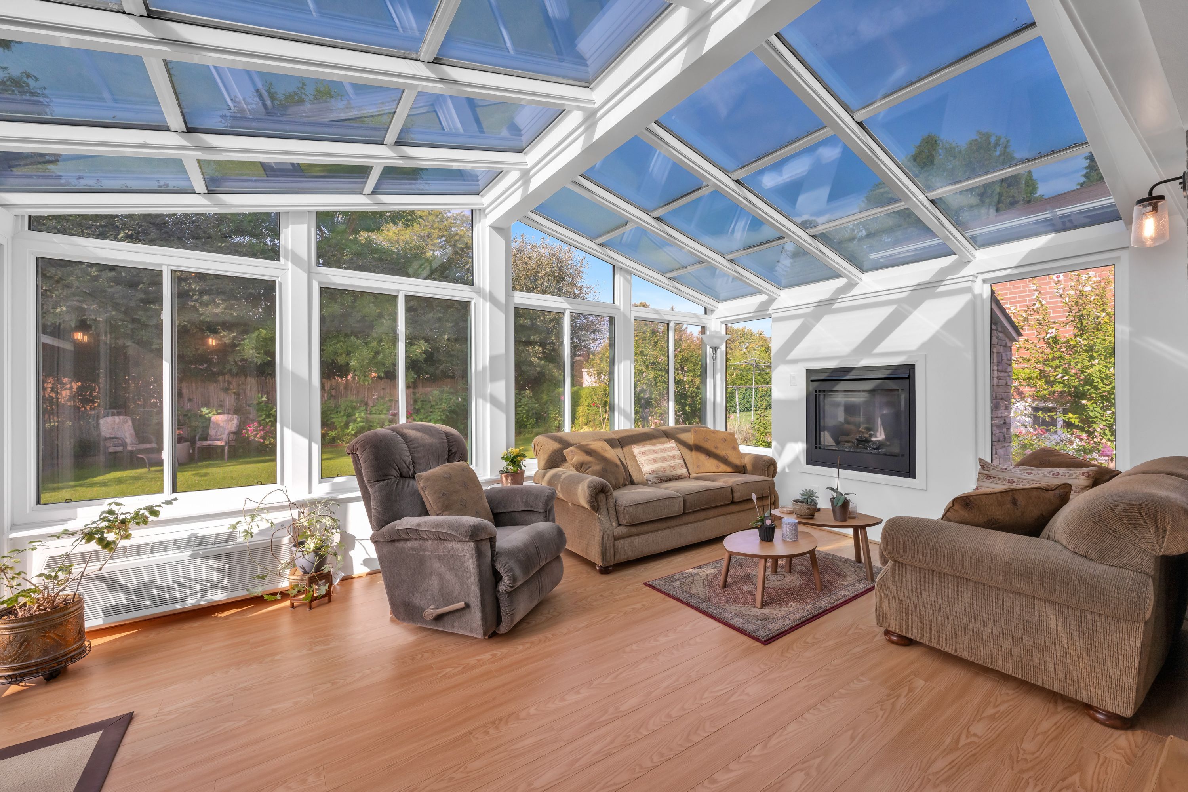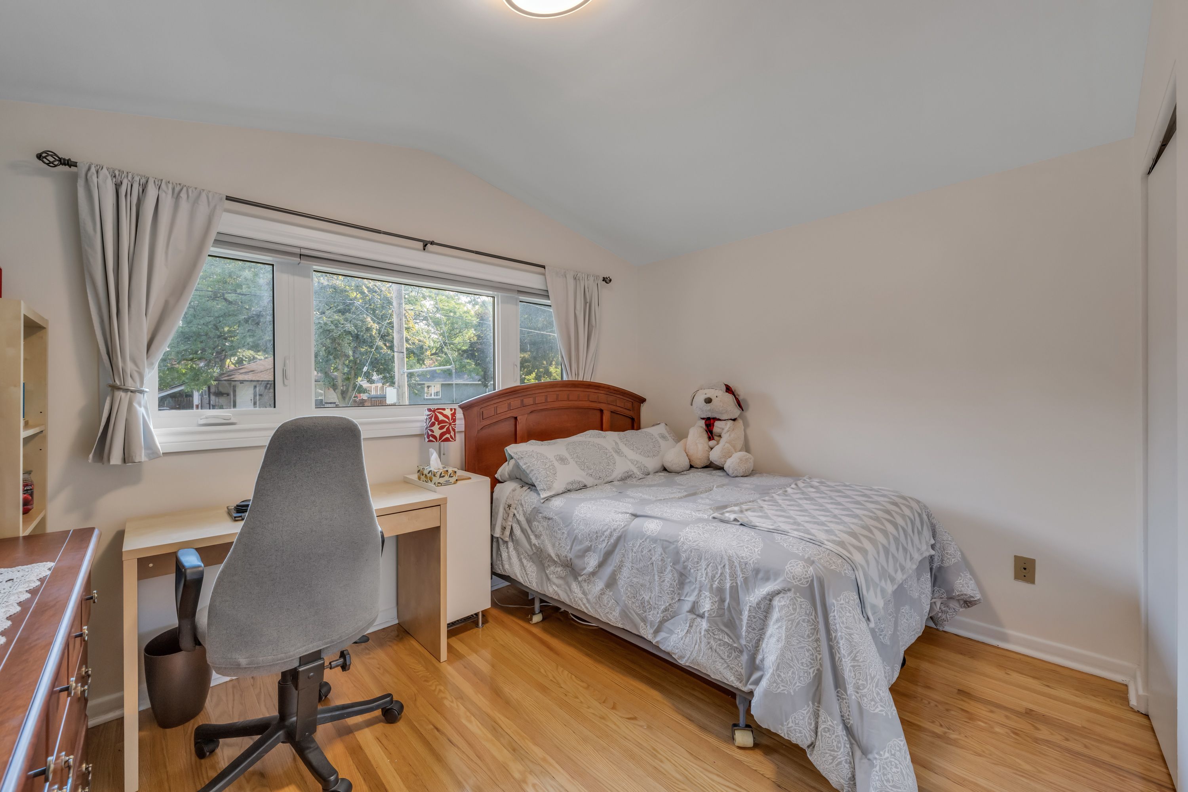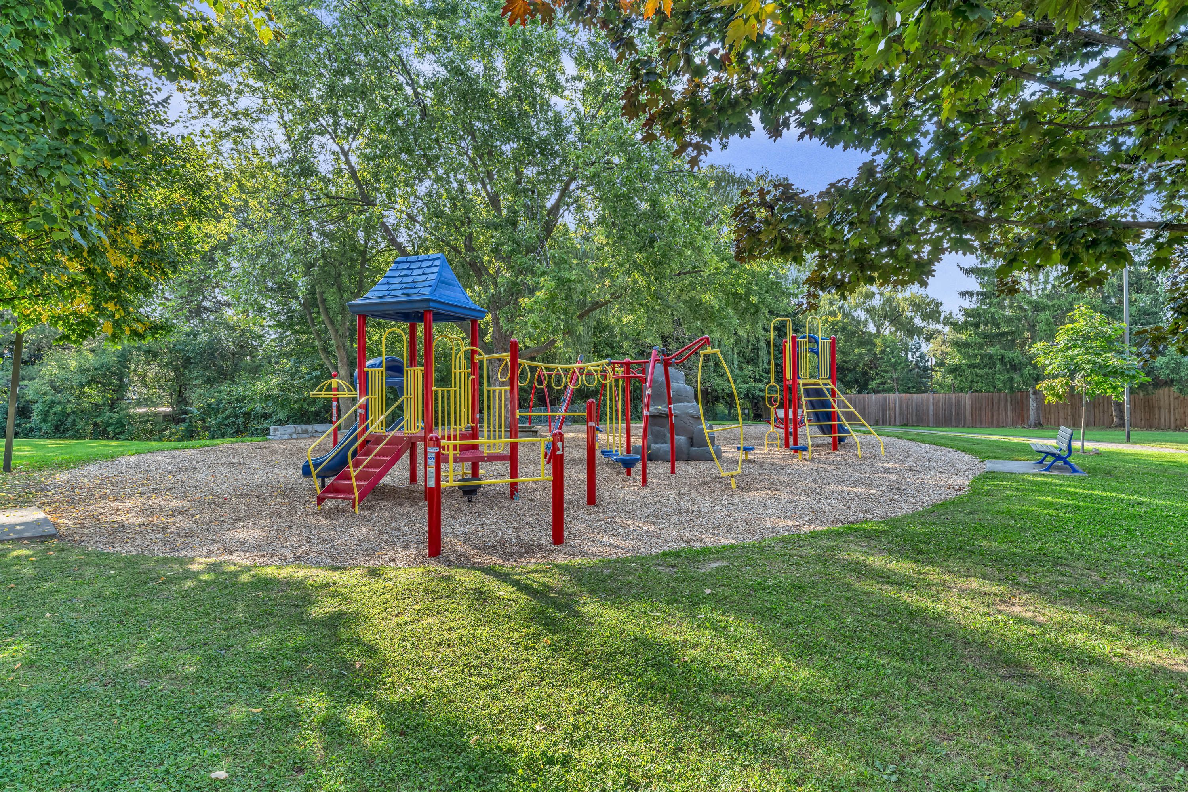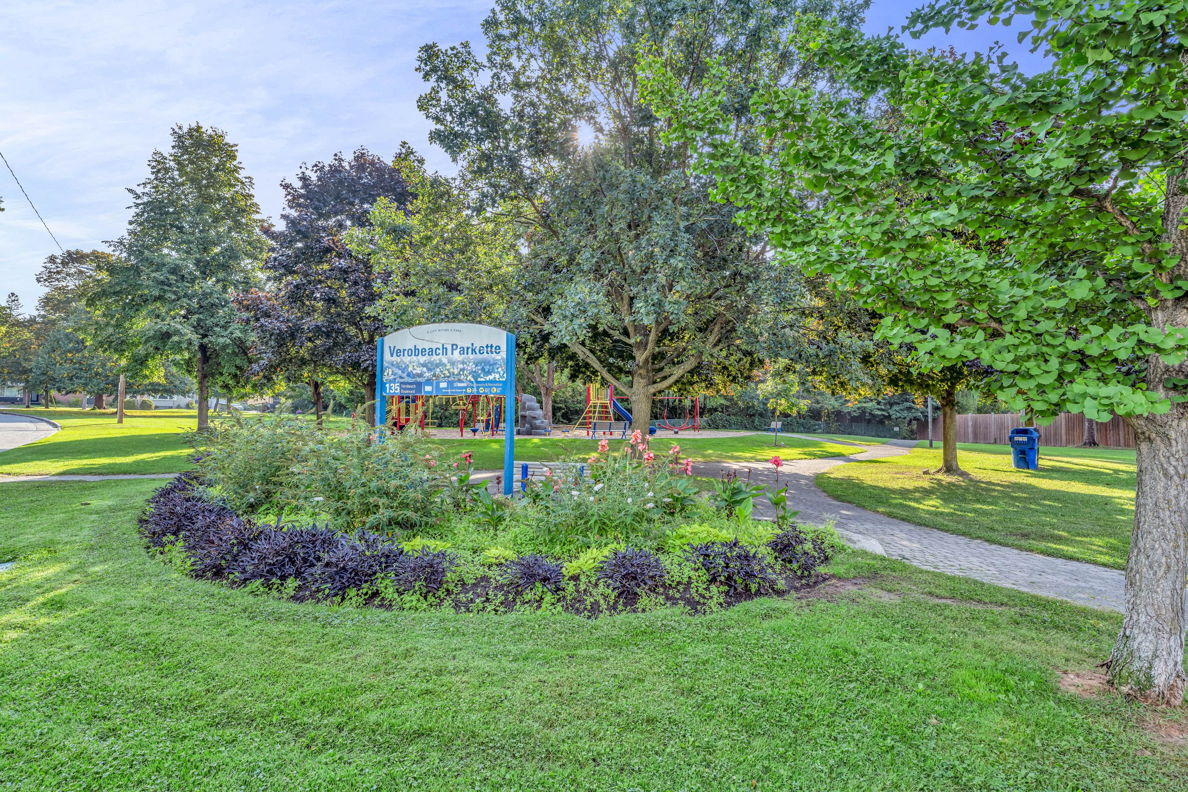$1,199,000


































 Properties with this icon are courtesy of
TRREB.
Properties with this icon are courtesy of
TRREB.![]()
A Renovated Detached Toronto Home with Gorgeous Family Room Addition at Rear in a Fantastic Quiet Location Near the Forks of the Humber River Recreational Trails! Modern Open Concept Layout Features a COMPLETELY RENOVATED FAMILY SIZED KITCHEN with Vaulted Ceiling, Island with Breakfast Bar, Custom Cabinetry, Pantry, Quartz Countertops and Pot Lighting! A Large Living Room and Dining Room with Vaulted Ceilings Overlooks the Professionally Crafted Four Season Sunroom/Family Room Addition at the Rear of the Home!! The Recently Built $140,000 Family/ Four Season Sunroom Custom Addition has a Gas Fireplace, a Combination CAIR & Heating Unit, Premium Low UV Windows, Self Cleaning and Low UV Glass Roof, Upgraded Engineered Flooring, Stone Exterior, Walkout to a Custom Stone Patio in the Large Private Backyard and a Builders' Warranty! There are Three Large Bedrooms and a Four Piece Bathroom on the Upper Level! The Sun Filled Lower Level offers Above Grade Windows, a Recreation Room, Bedroom, Huge Storage Space and a Fully Renovated Three Piece Bathroom with Shower! All of this on a Quiet Location Just Across from a Playground, Humber Pond, Humber Walking/Cycling Trails, TTC Transit, Shops, Schools and So Much More! Plenty of Parking on the Large Double Private Drive with Interlocking Stone! A Must See! Find Out How You Can Enjoy a Premium Lot, Location and This Stunningly Updated Toronto Home By Booking Your Showing Today! **EXTRAS** Gas Fireplace and HVAC Unit in $140,000 family Room Four Season Sunroom Addition, Updated Thermal Windows, Quartz Counters In Kitchen, pot Lighting, Steel Roof, Renovated Lower Level Bathroom, Stone Patio, Interlock Driveway,
- HoldoverDays: 90
- 建筑样式: Sidesplit 3
- 房屋种类: Residential Freehold
- 房屋子类: Detached
- DirectionFaces: West
- GarageType: Carport
- 纳税年度: 2024
- 停车位特点: Private Double
- ParkingSpaces: 4
- 停车位总数: 4
- WashroomsType1: 1
- WashroomsType1Level: Upper
- WashroomsType2: 1
- WashroomsType2Level: Lower
- BedroomsAboveGrade: 3
- BedroomsBelowGrade: 1
- 壁炉总数: 1
- 内部特点: Carpet Free, Separate Heating Controls, Storage, Water Heater Owned
- 地下室: Finished
- Cooling: Central Air
- HeatSource: Gas
- HeatType: Forced Air
- ConstructionMaterials: Brick
- 外部特点: Landscaped, Patio
- 屋顶: Metal
- 下水道: Sewer
- 基建详情: Concrete Block
- 地形: Flat
- 地块号: 103100538
- LotSizeUnits: Feet
- LotDepth: 120
- LotWidth: 50
- PropertyFeatures: Fenced Yard, Public Transit, School, Greenbelt/Conservation, Park, River/Stream
| 学校名称 | 类型 | Grades | Catchment | 距离 |
|---|---|---|---|---|
| {{ item.school_type }} | {{ item.school_grades }} | {{ item.is_catchment? 'In Catchment': '' }} | {{ item.distance }} |



































