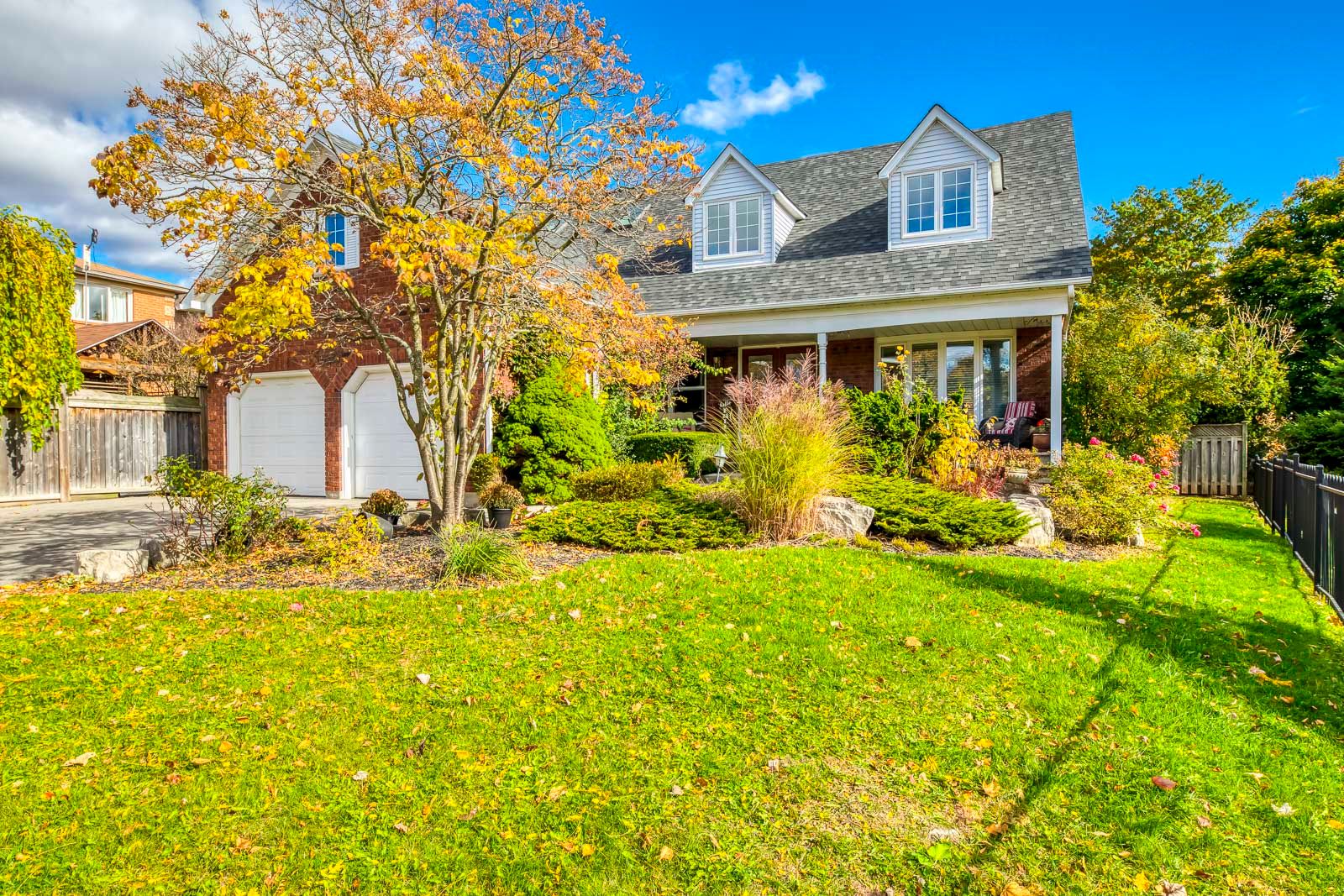$2,248,000
1457 Postmaster Drive, Oakville, ON L6M 2Z4
1007 - GA Glen Abbey, Oakville,








































 Properties with this icon are courtesy of
TRREB.
Properties with this icon are courtesy of
TRREB.![]()
Nestled on an expansive ravine lot that borders Merchants Trail, this property offers unparalleled privacy! This beautifully maintained Cape Cod style residence, within the coveted Abbey Park High School catchment, is just steps from Heritage Glen Public School. The fully renovated kitchen, featuring quartz countertops, upgraded cabinetry, stainless steel appliances, and large island with seating, is a welcoming space for everything from morning coffee to casual dining. Just off the kitchen is the family room with a cozy gas fireplace, an inviting ambiance for relaxation or entertaining. The dining room exudes sophistication with its crown mouldings, designer lighting, and polished hardwood floor, making it ideal for hosting memorable dinners. Working from home? The main floor office is a refined retreat, complete with classic wainscoting and solid wood built-in bookcases. A thoughtfully updated laundry room adds convenience to busy daily routines. Upstairs, four generous bedrooms await, with the primary suite offering a gas fireplace, walk-in closet, and a luxurious five-piece ensuite illuminated by a cathedral ceiling with skylights and equipped with double sinks and a luxurious soaker tub. The five-piece main bathroom, reimagined in 2022, showcases double sinks, a freestanding tub, and a sleek glass shower for a boutique-hotel feel. The professionally finished basement elevates the homes versatility, offering a kitchenette, sprawling recreation room with a gas stove, family room, den, and stylish four-piece bathroom - perfect for entertaining or multi-generational living. Recent upgrades include a new furnace and central air conditioner (2022), main bathroom renovation (2022), kitchen remodel (2020), and updated windows (2017). The two-car garage, complete with an epoxy-finished floor and double-height ceiling, provides ample space for storage and projects. This exceptional residence is your own private retreat in one of Oakville's premier communities!
- HoldoverDays: 90
- 建筑样式: 2-Storey
- 房屋种类: Residential Freehold
- 房屋子类: Detached
- DirectionFaces: East
- GarageType: Attached
- 纳税年度: 2024
- 停车位特点: Private Double
- ParkingSpaces: 4
- 停车位总数: 6
- WashroomsType1: 1
- WashroomsType1Level: Main
- WashroomsType2: 2
- WashroomsType2Level: Second
- WashroomsType3: 1
- WashroomsType3Level: Basement
- BedroomsAboveGrade: 4
- 壁炉总数: 3
- 内部特点: Auto Garage Door Remote, Central Vacuum
- 地下室: Full, Finished
- Cooling: Central Air
- HeatSource: Gas
- HeatType: Forced Air
- LaundryLevel: Main Level
- ConstructionMaterials: Brick
- 外部特点: Patio, Porch
- 屋顶: Asphalt Shingle
- 下水道: Sewer
- 基建详情: Poured Concrete
- 地形: Level
- 地块号: 248630110
- LotSizeUnits: Feet
- LotDepth: 143.73
- LotWidth: 42.75
- PropertyFeatures: Golf, Park, Hospital, Rec./Commun.Centre, School, Public Transit
| 学校名称 | 类型 | Grades | Catchment | 距离 |
|---|---|---|---|---|
| {{ item.school_type }} | {{ item.school_grades }} | {{ item.is_catchment? 'In Catchment': '' }} | {{ item.distance }} |









































