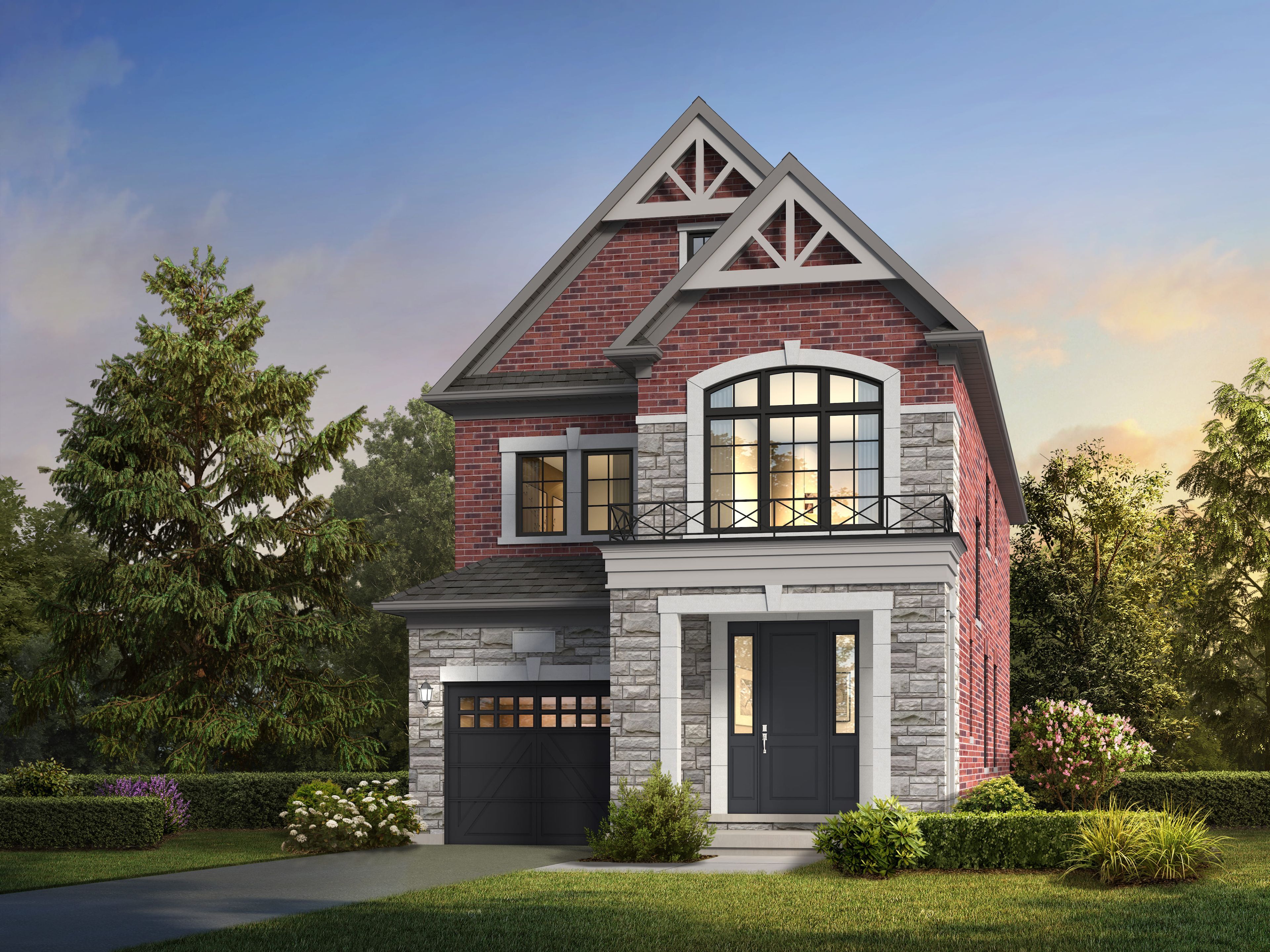$1,482,810
8 Raja Street, Brampton, ON L6P 3K8
Bram East, Brampton,

 Properties with this icon are courtesy of
TRREB.
Properties with this icon are courtesy of
TRREB.![]()
2024 & 2021 BILD Low-Rise Builder Of The Year Winner, OPUS Homes Built Approximately 2,560 SqFt 4 Bedroom 3.5 Bathroom Detached Home in Sought After Castle Mile Community; Brand New And Currently Being Built Home Features A Traditional Elevation Which Is Timeless And Bold With Symmetrical Lines and Striking Stone And Brick Exterior And Is Complimentary To The Expansive And Elegant Interior; This Home Features OPUS Signature Finishes 9Ft Main And Upper Floor Ceilings, 8Ft Tall Front Entry Door, Raised Smooth Ceilings In Principal Bedroom And Smooth Ceilings On Main And Upper Hallway, Entergy Star Certified Home With Larger And Brighter Triple Glazed Windows, Hardwood On Main With Stained Oak Staircase With Paint Grade White Risers, Stringer, And Pickets, Upgraded Designer Kitchen With Extended 40" Tall Cabinets With A Decorative Hood Fan And Crown Molding, Granit/Quartz Kit Countertops With Undermount Sink And Pull-out Faucet And Herringbone Style Backsplash; 50" Linear Fireplace, Primary Ensuite Retreat With Frameless Glass Shower With Niche, Stand Alone Tub And Double Sink, Pot Lights On Main And 2nd Floor, 12x24 Upgraded Floor Tile On Main Floor, Stainless Steel Laundry Sink In Finished Laundry Areas, Smooth Interior Doors With Colour Matched Door Handles And Hinges, Rough-in For Future EV Charger And Central Vacuum, Fresh Home Air Exchanger, Air Conditioning, And Humidifier For Better Indoor Air Quality, Kitchen Water Filtration System, Full 7 Year Tarion Warranty, Upgraded 30X24 Basement Window, 200 AMP Electrical Service; Cold Cellar and 3Pc Bathroom Rough-in Located In Basement; The Spacious And Functional Kitchen With A Large Island, Open Concept With The Large Breakfast Area And Family Room With Electric Fireplace Are Perfect For Entertaining! Great Location Close To Hwys, 427, 407, 407, Amenities, Schools, Transit, Shopping, Restaurants And More! Low Deposit Schedule! No Sidewalk!
- HoldoverDays: 60
- 建筑样式: 2-Storey
- 房屋种类: Residential Freehold
- 房屋子类: Detached
- DirectionFaces: North
- GarageType: Built-In
- 纳税年度: 2024
- 停车位特点: Private
- ParkingSpaces: 1
- 停车位总数: 2
- WashroomsType1: 1
- WashroomsType1Level: Second
- WashroomsType2: 1
- WashroomsType2Level: Second
- WashroomsType3: 1
- WashroomsType3Level: Second
- WashroomsType4: 1
- WashroomsType4Level: Main
- BedroomsAboveGrade: 4
- 壁炉总数: 1
- 内部特点: Water Heater, Upgraded Insulation
- 地下室: Separate Entrance
- Cooling: Central Air
- HeatSource: Gas
- HeatType: Forced Air
- LaundryLevel: Upper Level
- ConstructionMaterials: Stone, Brick
- 屋顶: Asphalt Shingle
- 下水道: Sewer
- 基建详情: Poured Concrete
- LotSizeUnits: Feet
- LotDepth: 110
- LotWidth: 49
- PropertyFeatures: Place Of Worship, Public Transit, Park, School
| 学校名称 | 类型 | Grades | Catchment | 距离 |
|---|---|---|---|---|
| {{ item.school_type }} | {{ item.school_grades }} | {{ item.is_catchment? 'In Catchment': '' }} | {{ item.distance }} |



