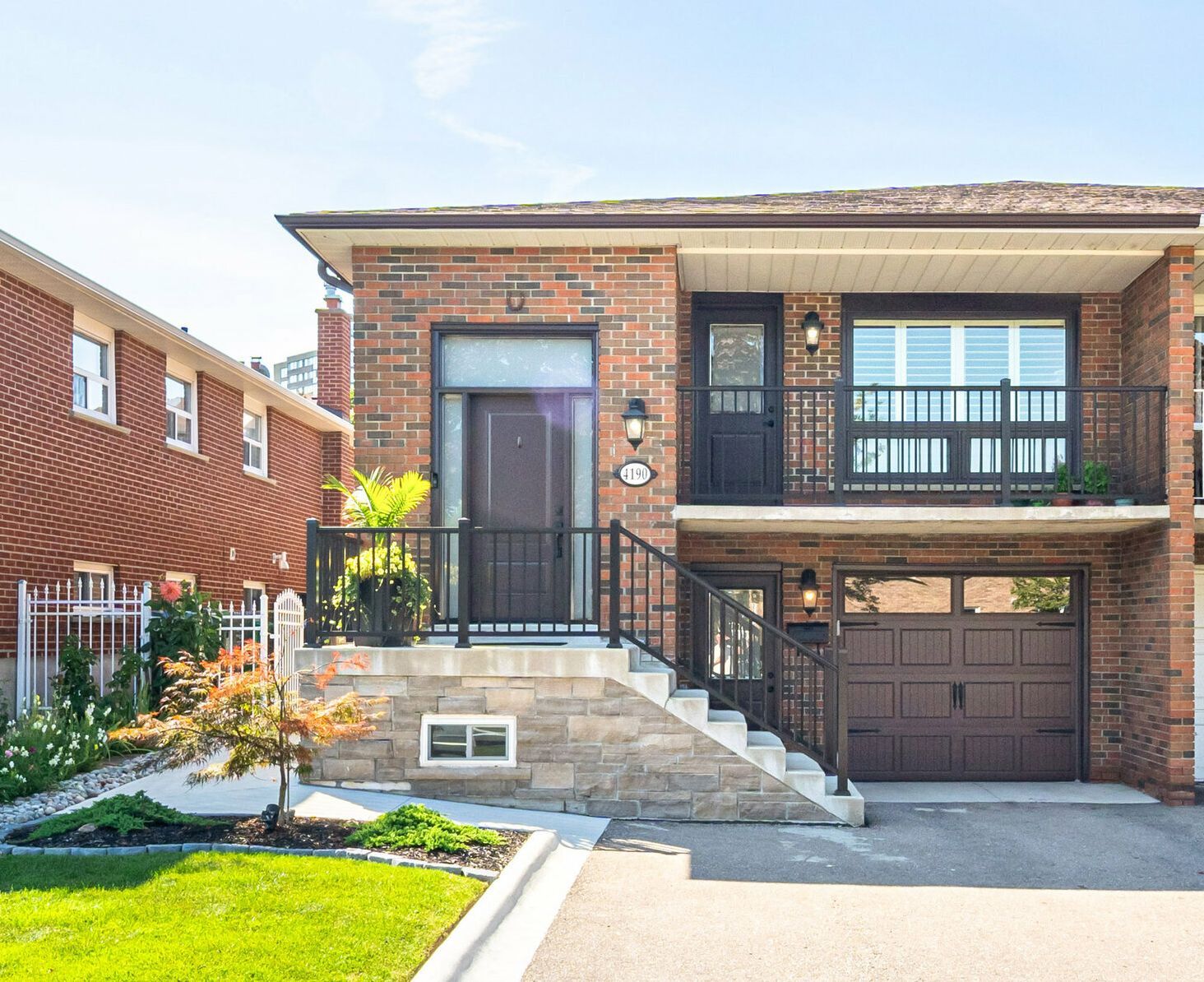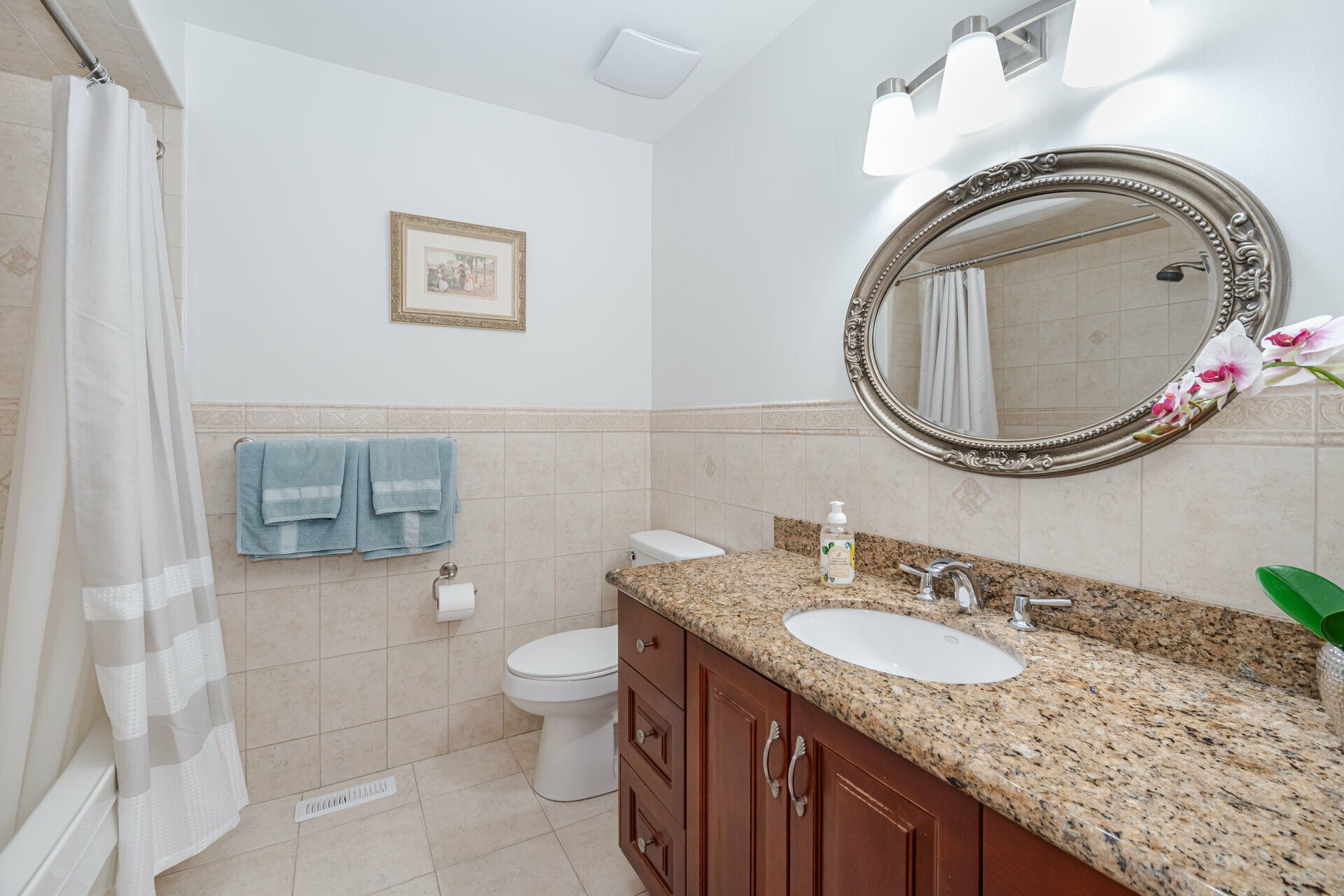$1,349,888


































 Properties with this icon are courtesy of
TRREB.
Properties with this icon are courtesy of
TRREB.![]()
Welcome to this stunning European-inspired raised bungalow, a true gem nestled in the heart of Mississauga, just steps from the City Centre. COMPLETELY RENOVATED INSIDE & OUT with meticulous attention to detail, this home exudes sophistication and comfort, featuring premium materials and expert craftsmanship throughout.The property boasts 3 + 1 spacious bedrooms and two elegantly updated bathrooms, offering ample space for your familys needs. The open-concept main floor is a SHOWSTOPPER, with a HUGE MODERN kitchen adorned with sleek QUARTZ countertops, recessed lighting, and seamless hardwood and ceramic flooring that flows beautifully through the space.The fully finished lower level, complete with 3 ENTRANCES : 2 @ front and 1 @ the rear*. Whether you're looking for an in-law suite, a RENTAL opportunity, or additional space for EXTENDED family, this home offers flexibility to suit your lifestyle. Step outside to the professionally landscaped yard, designed for low maintenance and perfect for entertaining. A cement walkway and patio wrap around the home, creating an inviting outdoor retreat. Parking for up to four vehicles ensures convenience for you and your guests.This property has been upgraded with a newer roof, windows, and doors, ensuring it is move-in ready and in pristine condition. Its prime location puts you within walking distance to schools, parks, shopping, and public transit. Additionally, major highways, the new Light Rail Transit, Sheridan College, and the University of Toronto Mississauga are just minutes away, making this home as convenient as it is beautiful.
- HoldoverDays: 90
- 建筑样式: Bungalow-Raised
- 房屋种类: Residential Freehold
- 房屋子类: Semi-Detached
- DirectionFaces: North
- GarageType: Built-In
- 纳税年度: 2024
- 停车位特点: Private
- ParkingSpaces: 3
- 停车位总数: 4
- WashroomsType1: 1
- WashroomsType1Level: Main
- WashroomsType2: 1
- WashroomsType2Level: Basement
- BedroomsAboveGrade: 3
- BedroomsBelowGrade: 1
- 壁炉总数: 1
- 内部特点: In-Law Suite, Primary Bedroom - Main Floor
- 地下室: Finished with Walk-Out, Separate Entrance
- Cooling: Central Air
- HeatSource: Gas
- HeatType: Forced Air
- LaundryLevel: Lower Level
- ConstructionMaterials: Brick
- 外部特点: Landscaped, Patio
- 屋顶: Asphalt Shingle
- 下水道: Sewer
- 基建详情: Concrete Block
- LotSizeUnits: Feet
- LotDepth: 125.16
- LotWidth: 30.04
| 学校名称 | 类型 | Grades | Catchment | 距离 |
|---|---|---|---|---|
| {{ item.school_type }} | {{ item.school_grades }} | {{ item.is_catchment? 'In Catchment': '' }} | {{ item.distance }} |



































