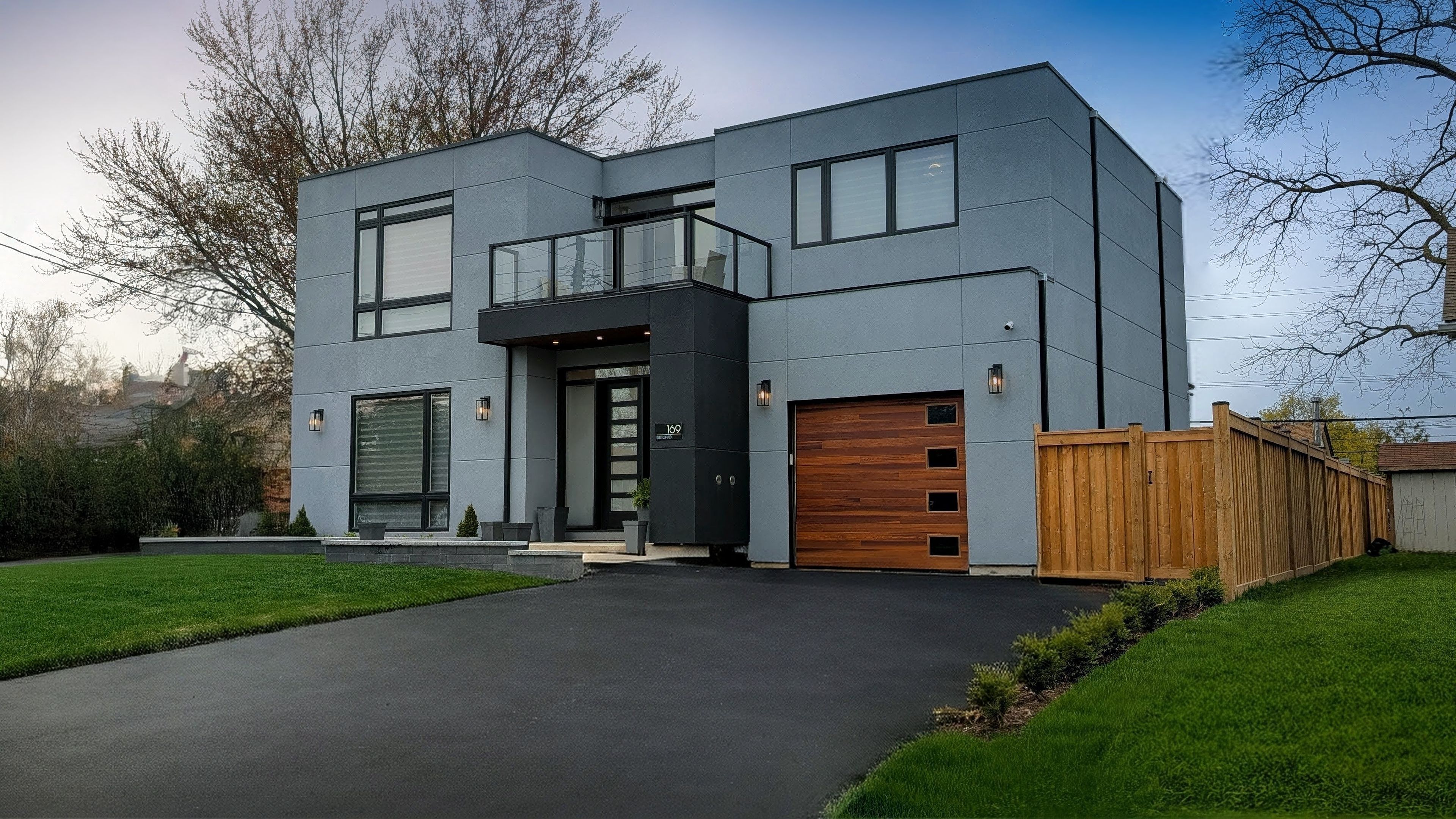$2,598,888













































 Properties with this icon are courtesy of
TRREB.
Properties with this icon are courtesy of
TRREB.![]()
Situated on the border of Oakville and Burlington, 169 Euston Rd lies in the highly sought-after Elizabeth Gardens neighbourhood just a 5-minute walk from the lake! This beautifully crafted, custom-built home offers 3 bedrooms and 4 bathrooms, blending luxury and functionality at every turn. Primary bedroom features a 5pc spa-like ensuite, walk in closet and hardwood floors throughout. The 5pc Jack and Jill Washroom completes the spacious second and third bedroom with an ample amount of natural light. The main floor and basement features 10-foot ceilings, and 9-foot ceilings on the second floor, which makes the space feel open and airy. The open concept custom gourmet kitchen boasts high-end stainless steel appliances ($35K) with dovetail jointed drawers ($30K), perfect for the home chef. Custom stairs add an elegant touch, and a spacious second-floor balcony provides a private outdoor retreat. The large mudroom with built-in storage and convenient laundry area enhances daily living. Enjoy the polished cement Hydronic heated floor in the fully finished basement, offering both comfort and style. Back yard boasts a Covered deck full width of the house Natural gas hookup Hot tub hookup at side of house, Deck has concrete pad poured underneath - hot tub ready. Other extras include High Velocity furnace ($20K), Boiler with pool pump installed - ready for inground/above ground pool, and Garage is Wired for EV hookup. Every detail of this home has been carefully designed with no expense spared. Too many features to list, book your appointment to see this gem today! You don't want to miss this opportunity to own your forever dream home!!
- HoldoverDays: 90
- 建筑样式: 2-Storey
- 房屋种类: Residential Freehold
- 房屋子类: Detached
- DirectionFaces: East
- GarageType: Built-In
- 纳税年度: 2024
- 停车位特点: Private
- ParkingSpaces: 2
- 停车位总数: 3
- WashroomsType1: 1
- WashroomsType1Level: Ground
- WashroomsType2: 1
- WashroomsType2Level: Basement
- WashroomsType3: 2
- WashroomsType3Level: Second
- BedroomsAboveGrade: 3
- 壁炉总数: 1
- 内部特点: Bar Fridge, Auto Garage Door Remote
- 地下室: Finished
- Cooling: Central Air
- HeatSource: Gas
- HeatType: Forced Air
- LaundryLevel: Main Level
- ConstructionMaterials: Brick
- 屋顶: Asphalt Shingle
- 下水道: Sewer
- 基建详情: Concrete
- 地块号: 070010300
- LotSizeUnits: Feet
- LotDepth: 105.21
- LotWidth: 60.04
| 学校名称 | 类型 | Grades | Catchment | 距离 |
|---|---|---|---|---|
| {{ item.school_type }} | {{ item.school_grades }} | {{ item.is_catchment? 'In Catchment': '' }} | {{ item.distance }} |














































