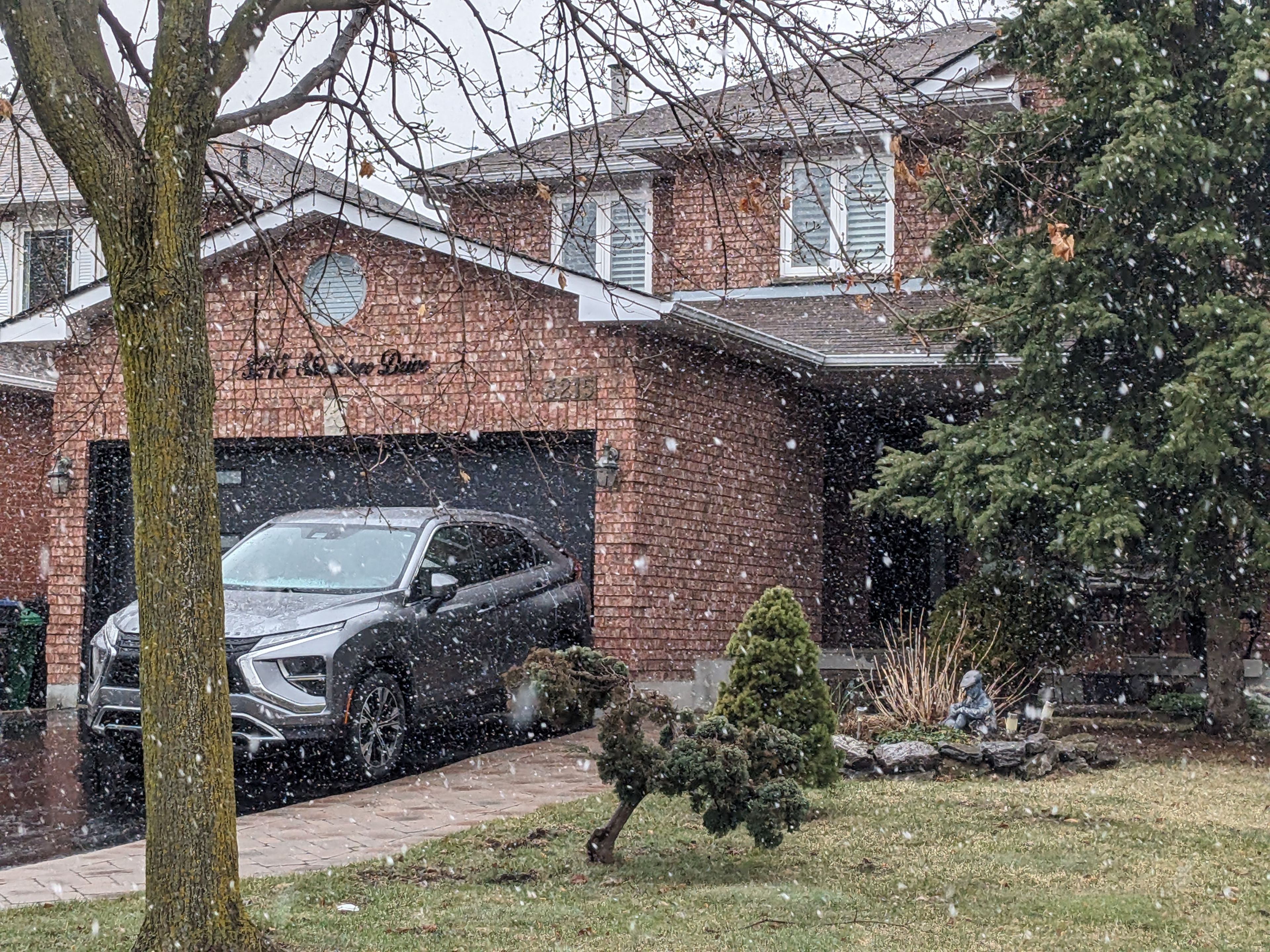$1,399,900
$100,0003215 SHADETREE Drive, Mississauga, ON L5N 6P4
Meadowvale, Mississauga,


























 Properties with this icon are courtesy of
TRREB.
Properties with this icon are courtesy of
TRREB.![]()
Welcome to 3215 Shadetree Drive, a beautifully renovated home in Meadowvale. Completely turnkey with extensive high end renovations recently completed. The list of upgrades completed is impressive. Huge 2x4 tiles extend from the front entrance all the way into the fully renovated kitchen. The kitchen features brand new cabinets, gorgeous Cambria countertops with a waterfall feature, under mount lighting, and new appliances. Hardwood in the family, living, and dining room. Fully upgraded powder room. A brand new staircase with iron pickets takes you upstairs to 4 bedrooms. A very spacious master bedroom with a fully renovated 4 piece bathroom featuring heated floors and double vanity is waiting for you. Potlights through out the main floor and basement. The basement is beautifully renovated with 1 bedroom, hardwood style tile throughout, 3 piece bathroom, massive cold room, and gorgeous kitchen with a giant island and the same Cambria countertops as upstairs. There is potential for a separate entrance. Outside there is a brand new garage door and front door. The backyard is beautifully manicured in the spring/summer and has a double door shed with a brand new deck and poured concrete paths. Minutes to the 401, 407, shopping, and schools. This is a must see!
- HoldoverDays: 90
- 建筑样式: 2-Storey
- 房屋种类: Residential Freehold
- 房屋子类: Detached
- DirectionFaces: West
- GarageType: Attached
- 路线: WNSTON CHURCHILL/NORTH OF DERRY
- 纳税年度: 2024
- 停车位特点: Private Double, Available
- ParkingSpaces: 2
- 停车位总数: 4
- WashroomsType1: 1
- WashroomsType1Level: Main
- WashroomsType2: 1
- WashroomsType2Level: Second
- WashroomsType3: 1
- WashroomsType3Level: Second
- WashroomsType4: 1
- WashroomsType4Level: Basement
- BedroomsAboveGrade: 4
- BedroomsBelowGrade: 1
- 内部特点: Central Vacuum, In-Law Capability, Storage, Water Heater
- 地下室: Finished
- Cooling: Central Air
- HeatSource: Gas
- HeatType: Forced Air
- ConstructionMaterials: Brick
- 外部特点: Deck
- 屋顶: Asphalt Shingle
- 下水道: Sewer
- 基建详情: Poured Concrete
- 地块号: 135000356
- LotSizeUnits: Feet
- LotDepth: 114.09
- LotWidth: 40.06
- PropertyFeatures: Hospital, Park, Public Transit, School
| 学校名称 | 类型 | Grades | Catchment | 距离 |
|---|---|---|---|---|
| {{ item.school_type }} | {{ item.school_grades }} | {{ item.is_catchment? 'In Catchment': '' }} | {{ item.distance }} |



























