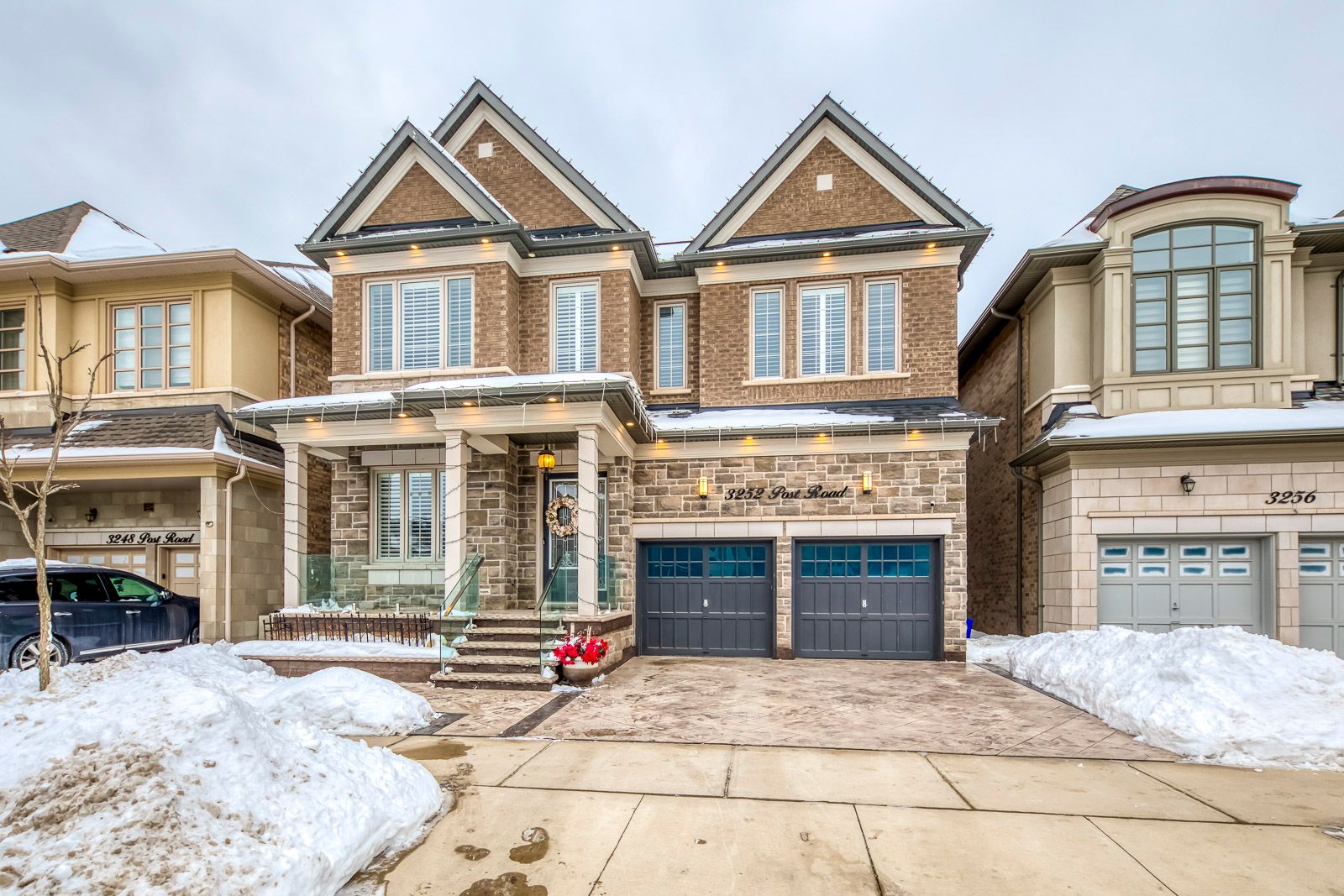$2,400,000









































 Properties with this icon are courtesy of
TRREB.
Properties with this icon are courtesy of
TRREB.![]()
The subject property is a large detached home located in North Oakville, offering an elegant and spacious design with 10-foot ceilings on the main floor and 9-foot ceilings on the upper level. The finished basement features a 3-piece ensuite, 9-foot ceilings, and a custom gym room. Luxury finishes are evident throughout, including intricate custom plaster work, crown moulding, and wainscoting on the main floor. The main floor also features beautifully designed coffered ceilings, enhancing the architectural appeal and grandeur of the home. The master bedroom includes a custom plaster ceiling design, further adding to the sophistication of the space. The home is illuminated by pot lights installed throughout, creating a warm and inviting ambiance. The master suite boasts a 5-piece ensuite, his and her closets, and custom ceiling details for a refined and luxurious retreat. The exterior is fully landscaped, featuring pot lights, a glass railing at the front entrance, stamped concrete, and built-in Christmas lights for a stunning year-round aesthetic. Additional high-end features include a top-of-the-line 99% efficiency furnace, California shutters throughout, and motorized blinds for the patio door. The garage is designed for both convenience and durability, equipped with an epoxy floor finish and an electric car charging port. This meticulously crafted home combines timeless elegance, modern convenience, and superior craftsmanship, making it a standout property in a highly sought-after location.
- 建筑样式: 2-Storey
- 房屋种类: Residential Freehold
- 房屋子类: Detached
- DirectionFaces: East
- GarageType: Attached
- 路线: Dundas & Post Road
- 纳税年度: 2024
- 停车位特点: Private Double
- ParkingSpaces: 2
- 停车位总数: 4
- WashroomsType1: 2
- WashroomsType1Level: Second
- WashroomsType2: 1
- WashroomsType2Level: Second
- WashroomsType3: 1
- WashroomsType3Level: Ground
- WashroomsType4: 1
- WashroomsType4Level: Basement
- BedroomsAboveGrade: 4
- 内部特点: ERV/HRV, Sump Pump
- 地下室: Finished
- Cooling: Central Air
- HeatSource: Gas
- HeatType: Forced Air
- LaundryLevel: Upper Level
- ConstructionMaterials: Brick, Stone
- 屋顶: Asphalt Shingle
- 下水道: Sewer
- 基建详情: Poured Concrete
- LotSizeUnits: Feet
- LotDepth: 90.04
- LotWidth: 43.05
- PropertyFeatures: Fenced Yard, Hospital, Lake/Pond, Park, School
| 学校名称 | 类型 | Grades | Catchment | 距离 |
|---|---|---|---|---|
| {{ item.school_type }} | {{ item.school_grades }} | {{ item.is_catchment? 'In Catchment': '' }} | {{ item.distance }} |










































