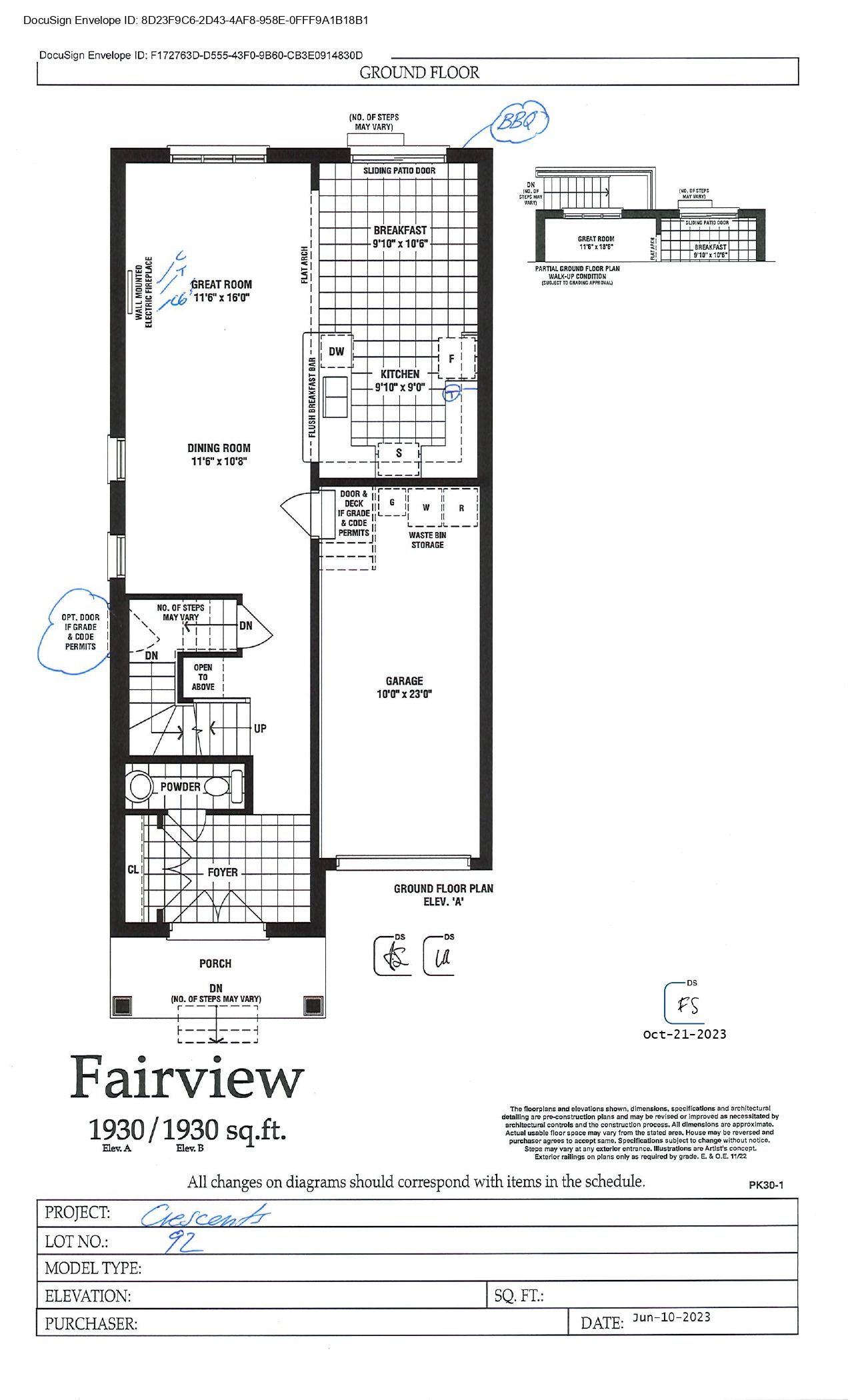$1,400,000







 Properties with this icon are courtesy of
TRREB.
Properties with this icon are courtesy of
TRREB.![]()
Beautifully crafted carpet free stone/brick home on a large Pie shaped Lot with W/O basement approx. 107.42'deep. Brand New Detached Home Built by Field Gate Homes. Approx. 1930 sqft of luxury living with Thousands spent in upgrades. Double door entry, Beautiful Ceramic Floors &hardwood flooring on Main, hardwood upper hallway and bedrooms. 9' main and 2nd floor ceilings, oak staircase, Great room with Electric Fireplace, upgraded kitchen with both gas and electric stove compatibility, Granite Counter and Undermount Sink. Shower Stall (for secondary washroom) instead to tub. Recessed schulter shower niche in both showers. BBQ Gas line to backyard. 200 amp Power Line - For addition car charger or secondary stove etc. Kitchen - 6"vent added - Chimney to be installed by owner. Kitchen - Gas line to main floor kitchen. 2" PVC pipe from attic to basement, for wiring data cables etc. Water Line for Fridge New upgraded stainless steel appliances. Open concept floor plan with lots of light. Most sought after area in Brampton! Steps to highway 410, all the amenities & Public transportation. Full 7-year Tarion Warranty included. A complete package.
- HoldoverDays: 90
- 建筑样式: 2-Storey
- 房屋种类: Residential Freehold
- 房屋子类: Detached
- DirectionFaces: South
- GarageType: Built-In
- 路线: MAYFIELD & KENNEDY
- 纳税年度: 2024
- 停车位特点: Private
- ParkingSpaces: 1
- 停车位总数: 2
- WashroomsType1: 1
- WashroomsType1Level: Second
- WashroomsType2: 1
- WashroomsType2Level: Second
- WashroomsType3: 1
- WashroomsType3Level: Main
- BedroomsAboveGrade: 4
- 内部特点: Carpet Free, ERV/HRV
- 地下室: Full
- Cooling: Central Air
- HeatSource: Gas
- HeatType: Forced Air
- LaundryLevel: Upper Level
- ConstructionMaterials: Brick
- 屋顶: Asphalt Shingle
- 下水道: Sewer
- 基建详情: Poured Concrete
- LotSizeUnits: Feet
- LotDepth: 107.42
- LotWidth: 26.89
| 学校名称 | 类型 | Grades | Catchment | 距离 |
|---|---|---|---|---|
| {{ item.school_type }} | {{ item.school_grades }} | {{ item.is_catchment? 'In Catchment': '' }} | {{ item.distance }} |








