$2,648,888
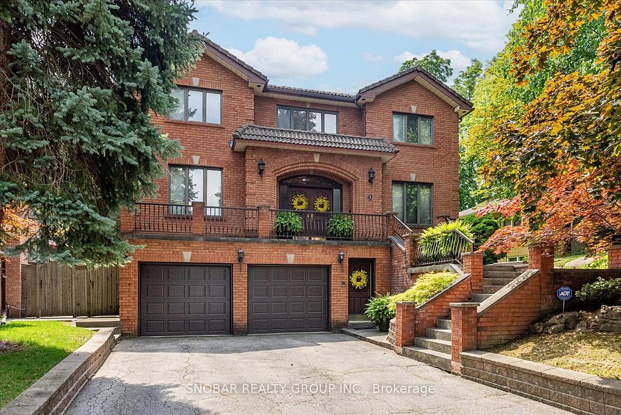

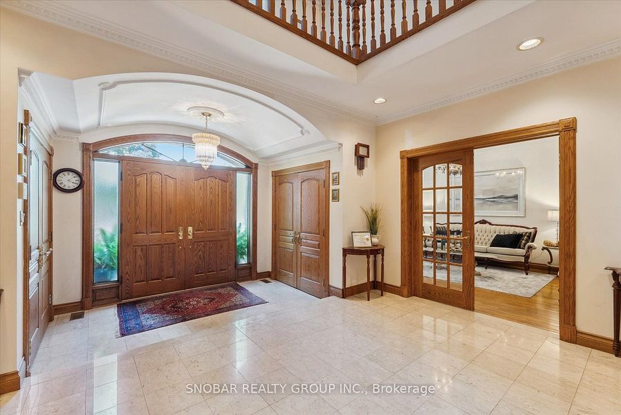
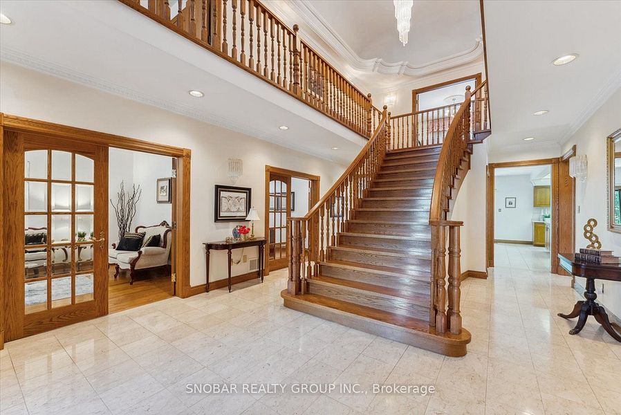





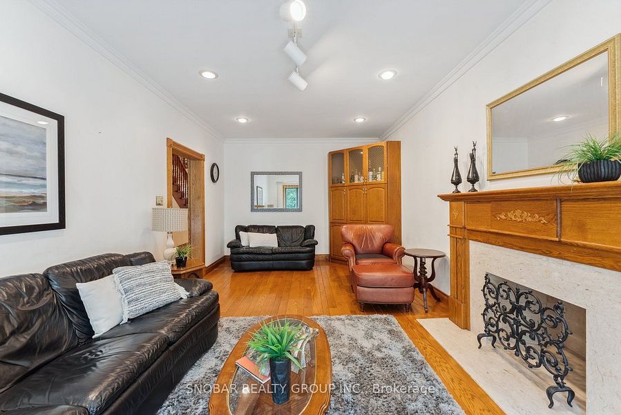
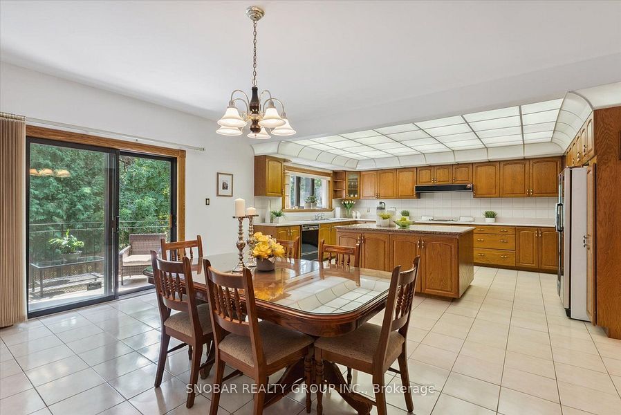
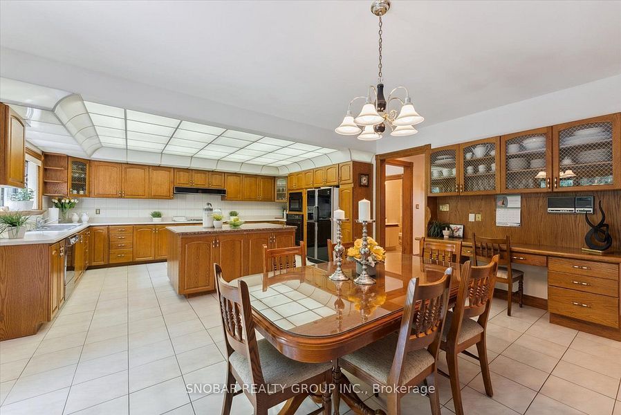


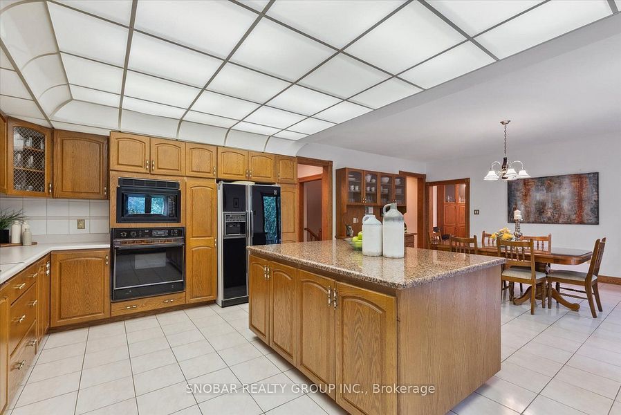
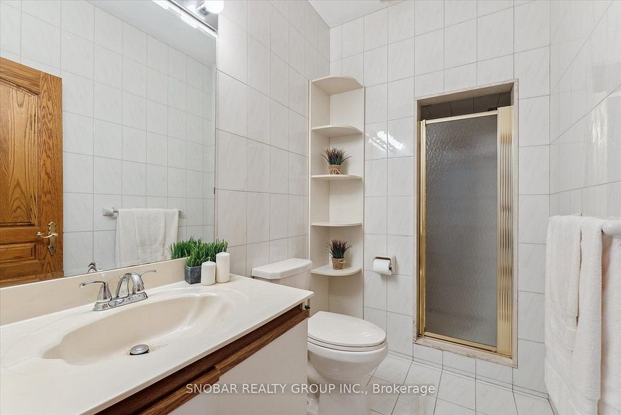
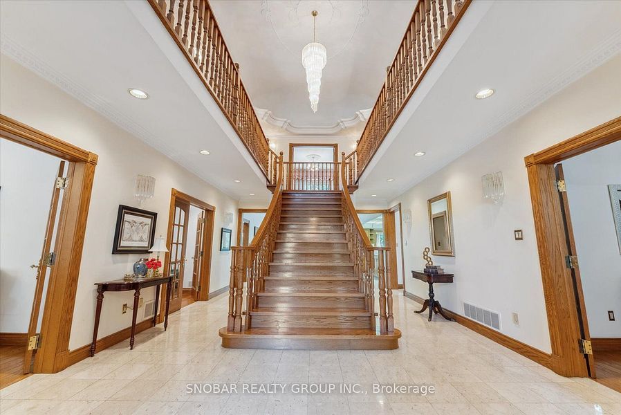



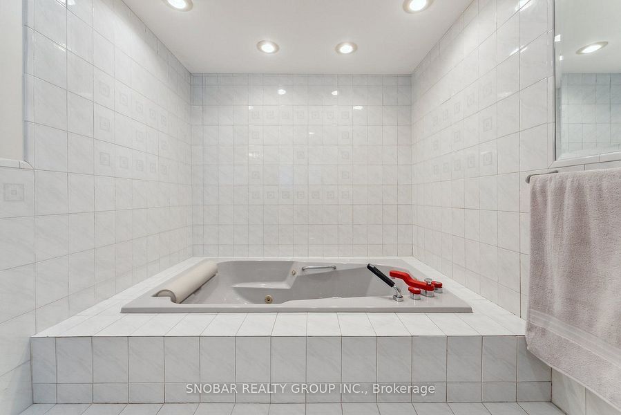






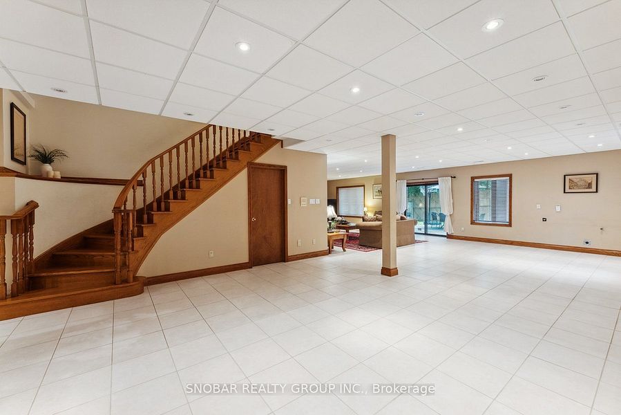
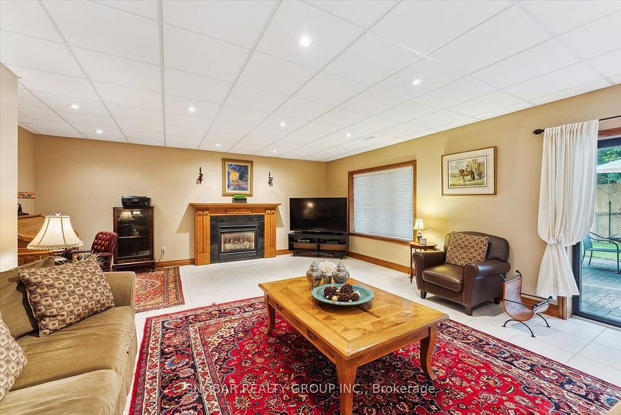






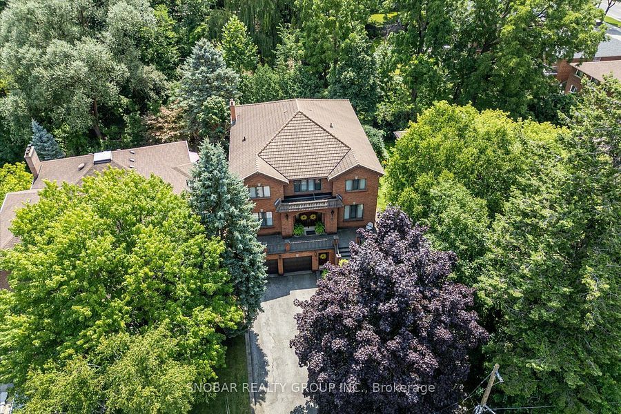
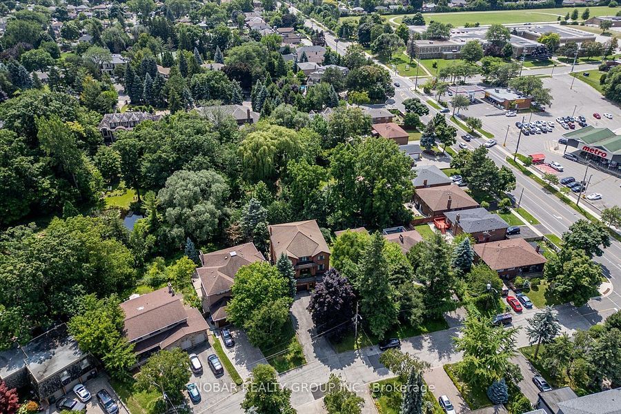
 Properties with this icon are courtesy of
TRREB.
Properties with this icon are courtesy of
TRREB.![]()
Situated in an exclusive cul-de-sac, this custom-built 2-storey residence exemplifies superb craftsmanship and immaculate finishes. Encircled by majestic trees, it offers a serene and private setting in the prestigious Royal York / Eglinton neighborhood. The home features large principal rooms and a professionally finished walkout basement, making it ideal for both everyday living and entertaining. This solid brick home spans over 5,251 square feet of luxurious living space, designed with exquisite crown molding, a grand staircase, and a blend of hardwood and marble tile flooring, which collectively exude sophistication. The kitchen, equipped with a center island and a breakfast area that overlooks the landscaped garden, is perfect for culinary enthusiasts. The expansive bedrooms, each with spa-like ensuite bathrooms, provide ultimate comfort. With 9-foot ceilings, a walkout basement, and a 3-piece washroom, the home is thoughtfully designed to accommodate multi-generational living. Additional features include a fireplace, a potential living suite for family or caregivers, a balcony in the primary bedroom, and main and lower-level laundry rooms. Enhancements such as a wet bar in the family room, two furnaces, and two air conditioning units add to the home's unique offerings. The property also boasts a double car garage and a private driveway that can accommodate up to 8 cars, further enhancing its exclusivity. Situated just steps away from parks, schools, and the T.T.C., this 'A.A.A' location guarantees a premier lifestyle. Discover the epitome of luxury living in this exceptional residence.
- HoldoverDays: 180
- 建筑样式: 2-Storey
- 房屋种类: Residential Freehold
- 房屋子类: Detached
- DirectionFaces: East
- GarageType: Built-In
- 路线: Royal York Rd & Eglinton Ave W
- 纳税年度: 2024
- 停车位特点: Available
- ParkingSpaces: 8
- 停车位总数: 10
- WashroomsType1: 1
- WashroomsType1Level: Main
- WashroomsType2: 1
- WashroomsType2Level: Upper
- WashroomsType3: 1
- WashroomsType3Level: Upper
- WashroomsType4: 1
- WashroomsType4Level: Upper
- WashroomsType5: 1
- WashroomsType5Level: Lower
- BedroomsAboveGrade: 4
- 内部特点: Central Vacuum
- 地下室: Separate Entrance, Walk-Out
- Cooling: Central Air
- HeatSource: Gas
- HeatType: Forced Air
- ConstructionMaterials: Brick
- 屋顶: Other
- 下水道: Sewer
- 基建详情: Concrete Block
- 地块号: 73770195
- LotSizeUnits: Feet
- LotDepth: 145
- LotWidth: 45
| 学校名称 | 类型 | Grades | Catchment | 距离 |
|---|---|---|---|---|
| {{ item.school_type }} | {{ item.school_grades }} | {{ item.is_catchment? 'In Catchment': '' }} | {{ item.distance }} |






































