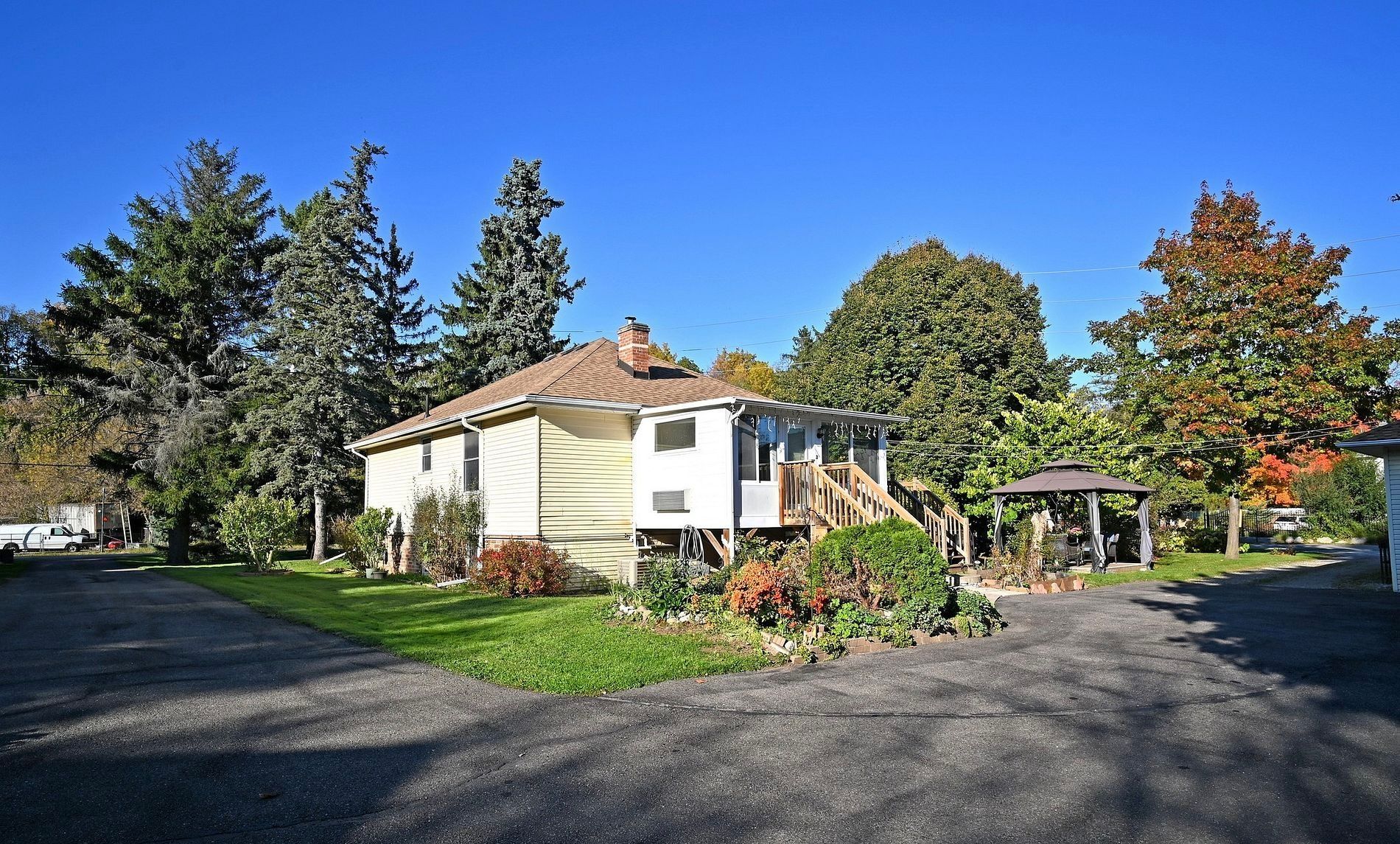$1,049,999
$150,0011 Caseley Drive, Halton Hills, ON L0P 1K0
1049 - Rural Halton Hills, Halton Hills,


































 Properties with this icon are courtesy of
TRREB.
Properties with this icon are courtesy of
TRREB.![]()
Beautiful Detached Home on Nearly Half an Acre in Norval! Rare Opportunity for COUNTRY LIVINGNear TOWN AMENITIES * HUGE LOT with Two Driveways: One from Caseley Dr and a Shared Drivewayfrom Guelph st. Newly painted, floors refinished, RV FRIENDLY with Septic, Water, andElectricity, Plus EV Charging with 30Amp Service * Abundant Parking for Approximately 8Vehicles. OVERSIZED DETACHED 2-CAR GARAGE, Over 1,000 Sq. Ft.(Approx) with Lots of Storage, 200Amp Service (Wired for 110 & 220), a Washroom, and Heated Floor Pipes Rough In (Boiler NotInstalled; Currently Heated by a Ceiling-Mounted Fan) * LOCATION... Just 8 Minutes to MountPleasant GO Station and Close to Highways 401, 407, and 410. Unique Home with Separate LivingSpaces, Including a Bright Sunroom, Deck, Kitchen, 2 Bedrooms, Full Washroom, and SpaciousLiving Area on the Main Floor. The Lookout Basement Offers an Additional Bedroom, FullWashroom, and Large Living Area. House comes with a 7000-WATT Generator for power backup * 2Storage Sheds * Dont Miss Out! Furnace (2025) and related equipment, All mirrors in washrooms, 2 Storage Sheds, All otherpermanent fixtures currently attached to the property belonging to the vendor
- HoldoverDays: 90
- 建筑样式: Bungalow-Raised
- 房屋种类: Residential Freehold
- 房屋子类: Detached
- DirectionFaces: East
- GarageType: Detached
- 路线: Winston Churchill Blvd / Guelph St (Bovaird Dr W)
- 纳税年度: 2024
- 停车位特点: Private Double, Right Of Way, RV/Truck
- ParkingSpaces: 6
- 停车位总数: 8
- WashroomsType1: 1
- WashroomsType1Level: Main
- WashroomsType2: 1
- WashroomsType2Level: Lower
- BedroomsAboveGrade: 3
- 内部特点: Auto Garage Door Remote, Carpet Free, Central Vacuum, Generator - Full, Primary Bedroom - Main Floor, Water Heater Owned
- 地下室: Finished
- Cooling: Central Air
- HeatSource: Gas
- HeatType: Forced Air
- LaundryLevel: Lower Level
- ConstructionMaterials: Aluminum Siding
- 外部特点: Deck
- 屋顶: Shingles
- 下水道: Septic
- 基建详情: Concrete Block
- LotSizeUnits: Feet
- LotDepth: 188
- LotWidth: 63
| 学校名称 | 类型 | Grades | Catchment | 距离 |
|---|---|---|---|---|
| {{ item.school_type }} | {{ item.school_grades }} | {{ item.is_catchment? 'In Catchment': '' }} | {{ item.distance }} |



































