$1,999,900
3344 Erin Centre Boulevard, Mississauga, ON L5M 8C3
Churchill Meadows, Mississauga,

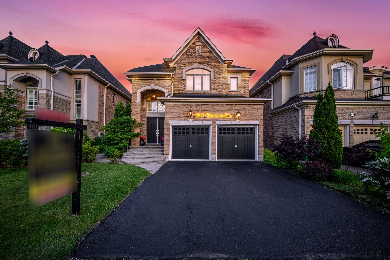
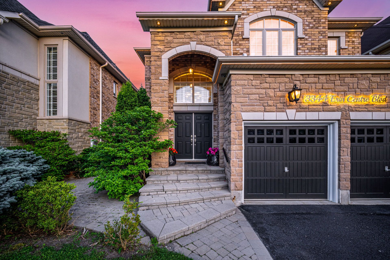
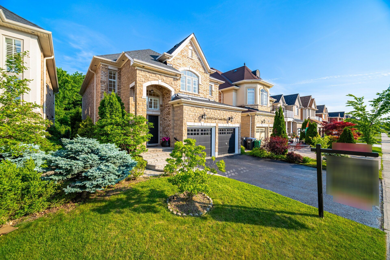
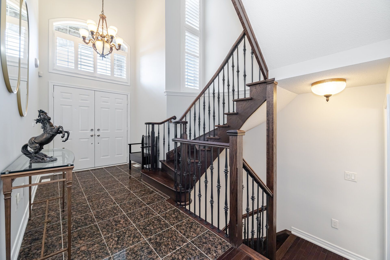
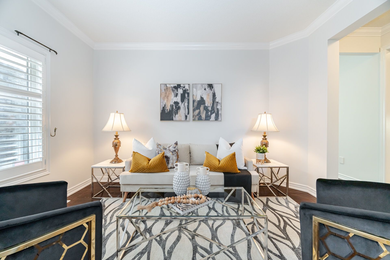
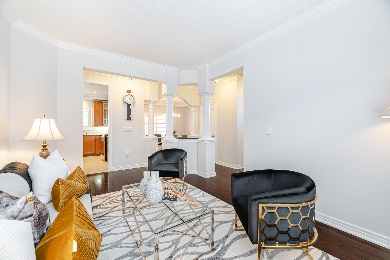
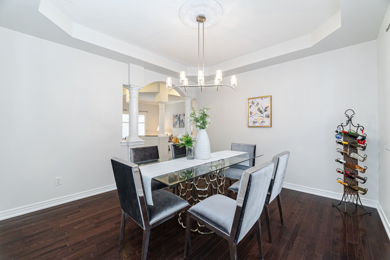
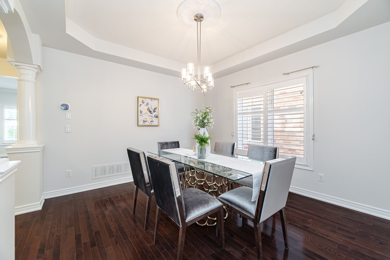
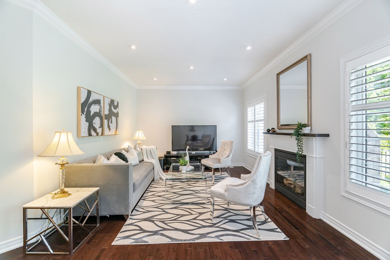
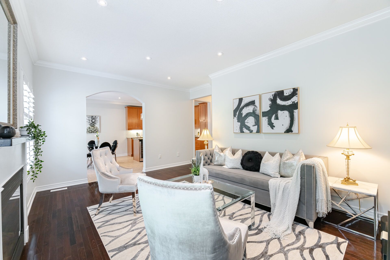
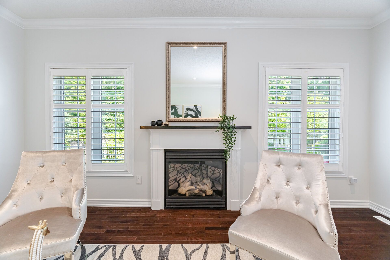

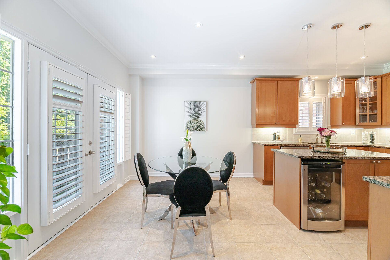
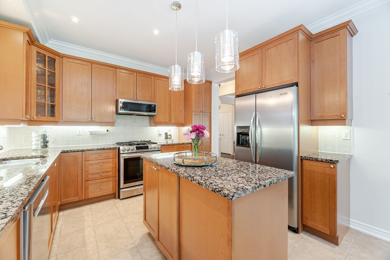
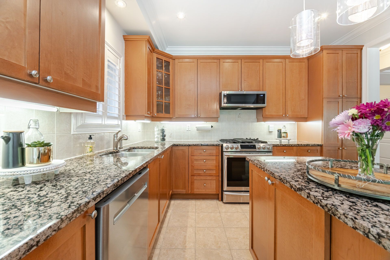
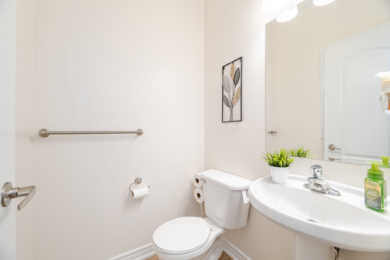
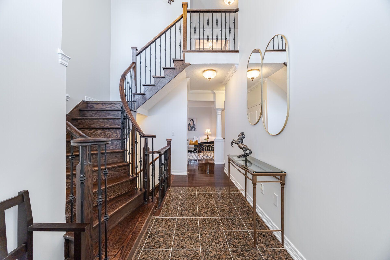
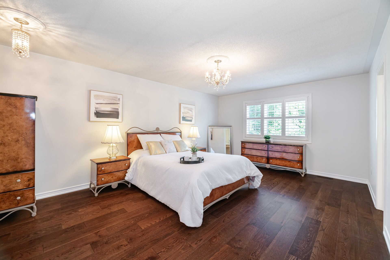
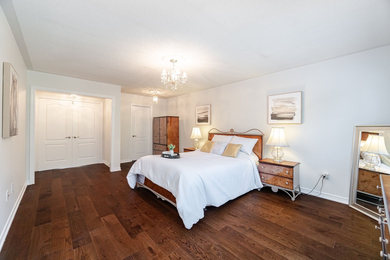
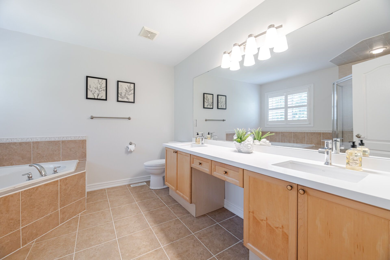
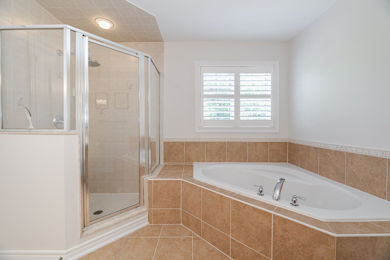
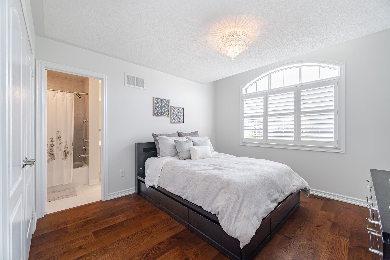
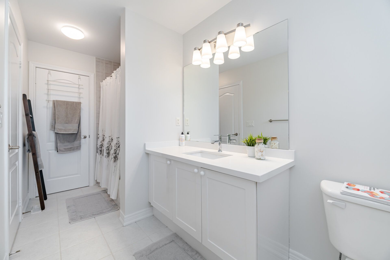
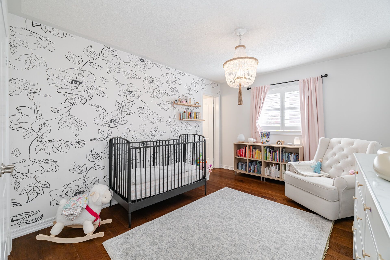
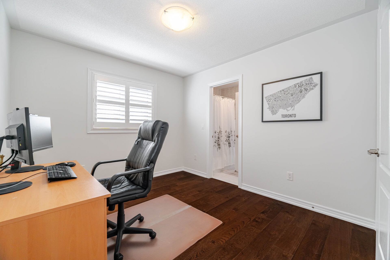
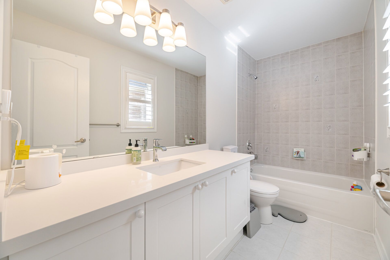
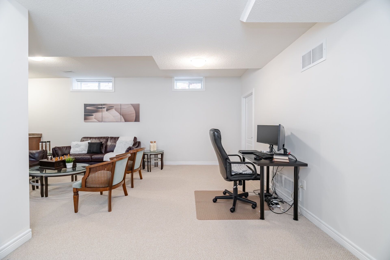

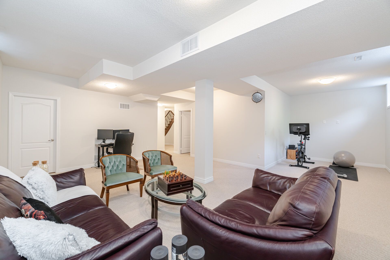

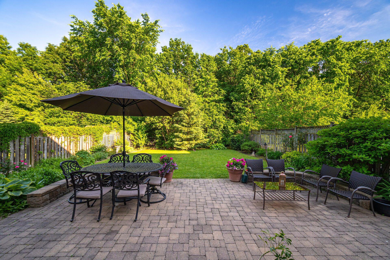
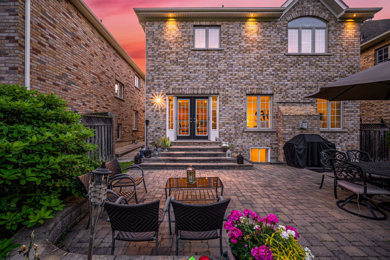
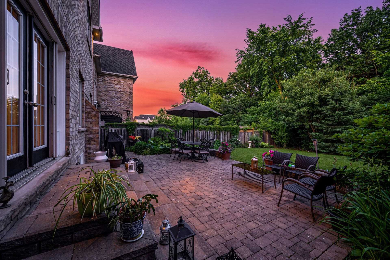
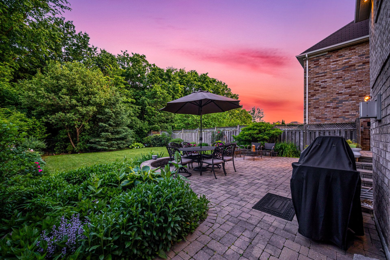
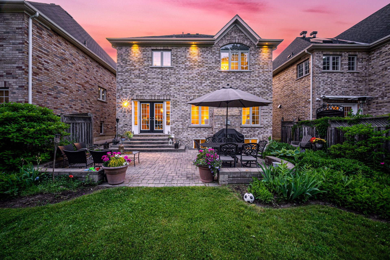
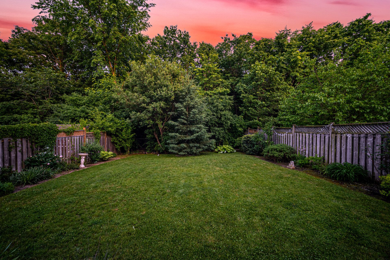
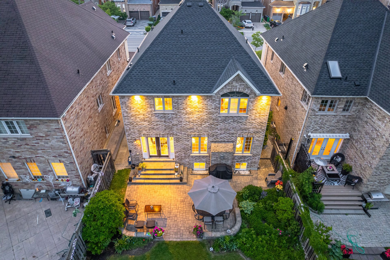

 Properties with this icon are courtesy of
TRREB.
Properties with this icon are courtesy of
TRREB.![]()
** VIEW TOUR** Welcome To One Of The Most Prestigious Neighborhood Of Churchill Meadows **This Cachet Home Premium Deep Lot (40 X 146) Backing Onto Green Space & Wooded Lot Awaits Your Arrival**This Home Brings Muskoka Living To The City Boasting Picturesque Backyard Ideal For Hosting Memorable Gatherings** 4000+ Sq ft of Living Space ** Boasting 4 + 1 Bedrooms + 5 Bath ** Professionally Finished 9ft Ceiling Basement Offers 1 Extra Bedroom & 4pc Bath ** The Facade Showcases Expensive Stone W/ Outdoor Lighting & Well Landscaped Front & Back Lawn ** Double Door Entrance With Open to Above Foyer & Magnificent Spiral Staircase Gives it A Grand Look **The Idyllic Main Level Layout Caters Perfectly To Family Life, Encompassing Separate Living Room, Formal Dining Room With Tray Ceiling & Open Concept Family Room Featuring Pot Lights, A Gas Fireplace With Views Of The Backyard**The Gourmet Chef's Kitchen Stands As A Focal Point, Showcasing Many Custom Walnut Cabinets W/ Undermount Ambiance Lighting, Granite Countertops, S/S Appliances, & A Center Island For Casual Dining. Extra Sitting For Eat-in Kitchen Space with W/O To Fully Fenced Yard Offering Beautifully Manicured Garden Area With Complete Privacy. Upstairs, A Double Door Entrance Leads To The Primary Suite Offering Ample Space, ft. A Sitting Area & A Luxurious 6-piece Ensuite With Dual Sinks, Glass Showers, A Tub & Vanity** 4 Generously Sized Bedrooms Grace The Second Floor w/ 2 Ensuites & Closet Spaces ** The Fully Finished Basement With Above Grade Windows For Plenty of Natural Light, Boasting 1 More Bedroom W/ 4pc Bath, A Large Multi Purpose Recreation Room Can Be Used For Den, Gym, A Nanny + Guest Suite * Your Dream Backyard Oasis fts. Mesmerizing Natural Sanctuary To Enjoy Outdoors** **EXTRAS** **No Back Neighbors** Premium Lot ** Upgraded Modern Chandeliers ** Potlights & Hardwood Floors Thru-Out**,
- HoldoverDays: 90
- 建筑样式: 2-Storey
- 房屋种类: Residential Freehold
- 房屋子类: Detached
- DirectionFaces: South
- GarageType: Built-In
- 路线: Erin Centre Blvd / Tenth Line W
- 纳税年度: 2024
- 停车位特点: Private Double
- ParkingSpaces: 4
- 停车位总数: 6
- WashroomsType1: 1
- WashroomsType1Level: Main
- WashroomsType2: 1
- WashroomsType2Level: Second
- WashroomsType3: 1
- WashroomsType3Level: Second
- WashroomsType4: 1
- WashroomsType4Level: Second
- WashroomsType5: 1
- WashroomsType5Level: Basement
- BedroomsAboveGrade: 4
- BedroomsBelowGrade: 1
- 壁炉总数: 1
- 内部特点: Primary Bedroom - Main Floor
- 地下室: Finished
- Cooling: Central Air
- HeatSource: Gas
- HeatType: Forced Air
- ConstructionMaterials: Stone
- 外部特点: Landscaped, Lighting, Patio, Paved Yard, Privacy
- 屋顶: Asphalt Shingle
- 下水道: Sewer
- 基建详情: Poured Concrete
- LotSizeUnits: Feet
- LotDepth: 146.1
- LotWidth: 40.03
- PropertyFeatures: Fenced Yard, Greenbelt/Conservation, Rec./Commun.Centre, School, Place Of Worship, Park
| 学校名称 | 类型 | Grades | Catchment | 距离 |
|---|---|---|---|---|
| {{ item.school_type }} | {{ item.school_grades }} | {{ item.is_catchment? 'In Catchment': '' }} | {{ item.distance }} |








































