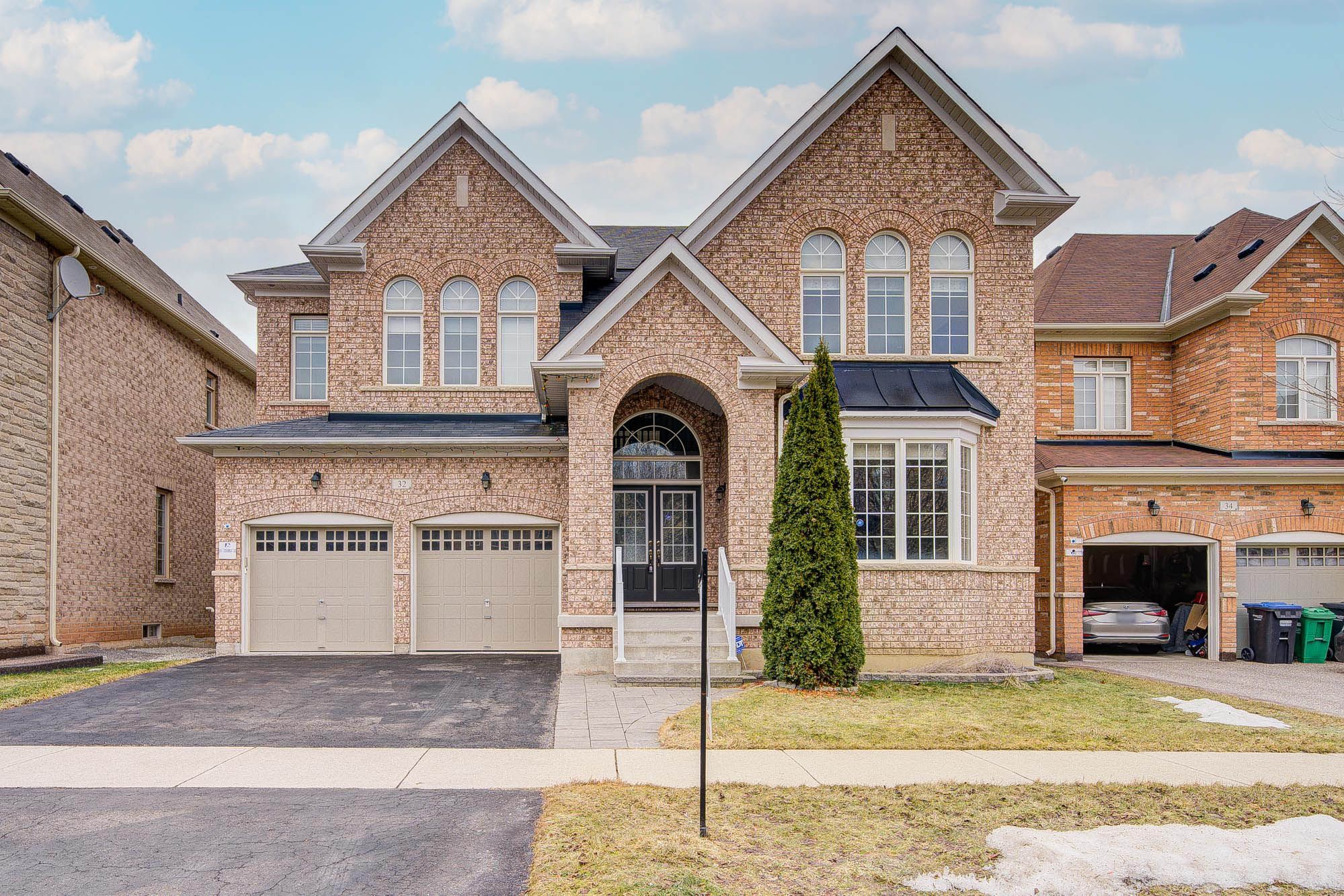$1,998,000
32 Mistyglen Crescent, Brampton, ON L6Y 0X2
Credit Valley, Brampton,
















































 Properties with this icon are courtesy of
TRREB.
Properties with this icon are courtesy of
TRREB.![]()
Luxurious 5+2 Bedroom with 5+1 Baths Home in Credit Valley with Finished Walk-Out Basement. Experience upscale living in this beautifully upgraded home located in the sought-after Credit Valley community. With over 5700 sq ft of living space, including 3901 sq ft on the main and second levels, this property offers the perfect combination of elegance and functionality. The main and second levels feature 5 spacious bedrooms and 5 baths, a combined living and dining area, and a family room with upgraded hardwood floors throughout the main level and hallway on 2nd level, and the open-concept kitchen with granite countertops. One Of The Bedrooms On 2nd Level Is Currently Used As An Office. An elegant crystal chandelier that extends from the 2nd floor to the main floor creates a striking visual centerpiece. A library/office on the main floor can easily be used as a 6th bedroom. The finished walk-out basement includes a 2-bedroom apartment with its own kitchen and bathroom, ideal for extended family. Enjoy privacy and serene living with rear neighbors farther. Nestled in a family-friendly neighborhood, this charming home is just steps from a wooded ravine, offering a serene natural retreat. Enjoy the convenience of being within walking distance to Bonnie Braes Pond, Eldorado Park, And A Golf Course, perfect for outdoor adventures and leisurely strolls. With schools and essential amenities nearby, this location blends tranquility with everyday convenience, making it an ideal choice for families and nature lovers alike. With ideal location, a perfect layout, abundant natural light, and high end upgrades, this property is a must-see!
- HoldoverDays: 60
- 建筑样式: 2-Storey
- 房屋种类: Residential Freehold
- 房屋子类: Detached
- DirectionFaces: South
- GarageType: Attached
- 路线: Creditview Rd/Bonnie Brases
- 纳税年度: 2024
- 停车位特点: Available, Private Double
- ParkingSpaces: 2
- 停车位总数: 4
- WashroomsType1: 1
- WashroomsType1Level: Second
- WashroomsType2: 3
- WashroomsType2Level: Second
- WashroomsType3: 1
- WashroomsType3Level: Main
- WashroomsType4: 1
- WashroomsType4Level: Basement
- BedroomsAboveGrade: 5
- BedroomsBelowGrade: 2
- 内部特点: Auto Garage Door Remote, Central Vacuum, Countertop Range, Storage
- 地下室: Finished with Walk-Out
- Cooling: Central Air
- HeatSource: Gas
- HeatType: Forced Air
- LaundryLevel: Main Level
- ConstructionMaterials: Brick
- 屋顶: Asphalt Shingle
- 下水道: Sewer
- 基建详情: Concrete
- 地块号: 140862721
- LotSizeUnits: Feet
- LotDepth: 98.43
- LotWidth: 49.87
- PropertyFeatures: Hospital, Park, Place Of Worship, Public Transit, School, Wooded/Treed
| 学校名称 | 类型 | Grades | Catchment | 距离 |
|---|---|---|---|---|
| {{ item.school_type }} | {{ item.school_grades }} | {{ item.is_catchment? 'In Catchment': '' }} | {{ item.distance }} |

















































