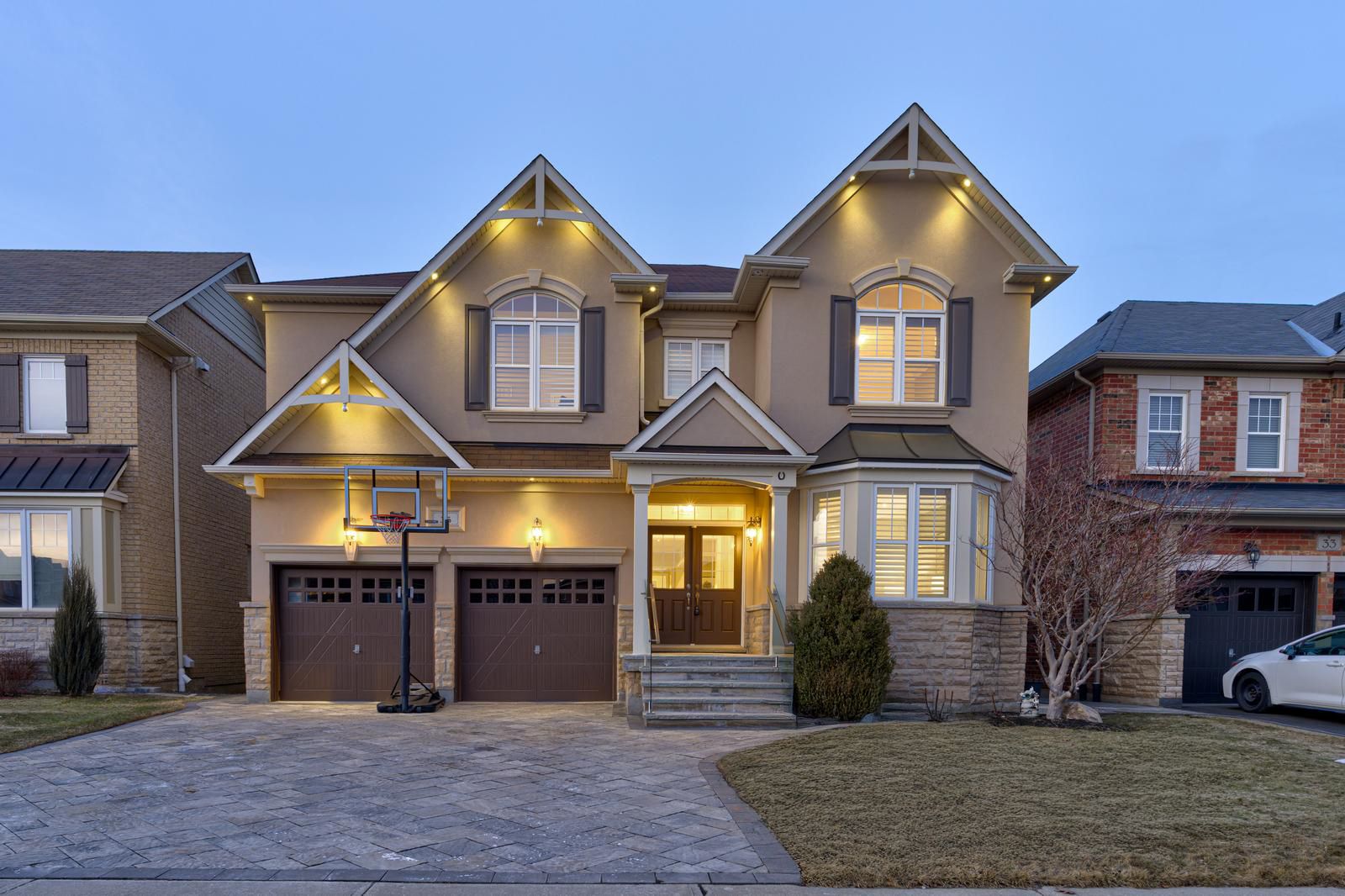$1,999,888
35 Pathway Drive, Brampton, ON L6X 0Z7
Credit Valley, Brampton,


















































 Properties with this icon are courtesy of
TRREB.
Properties with this icon are courtesy of
TRREB.![]()
A masterpiece in The Estates of Credit Ridge, this stunning home offers an unparalleled blend of elegance and comfort. Crafted by Ballantry Homes, the Romance Model is a dream brought to life. Nestled against a serene ravine and pond, it boasts a stucco exterior, a spacious porch, and a double-door entrance with wrought iron glass inserts. With approx. 5,600 sq. ft. of total living space, including 3,910 sq. ft. above ground, this home is designed for luxurious living. Featuring 5+1 bedrooms, 5 bathrooms, and an attached 2-car garage, it provides ample space for families of all sizes. The lower-level recreation room offers endless possibilities for entertainment, relaxation, or creative use. The fully fenced backyard backs onto a picturesque green space, offering privacy and tranquility. Natural light floods the home, brightening the living room, office, and spacious great room on the upper level perfect for family gatherings. Additional highlights include: Upper-level laundry with a large linen closet for convenience Pot lights, crown moulding and 45-degree floor tiling for a sophisticated touch Large fireplace and 9 ft ceilings on the main floor for an airy, inviting feel Raised ceilings on the lower level enhancing spaciousness A perfect mix of hardwood and upgraded carpet flooring for style and comfort Gas line for BBQ on the expansive main-level outdoor deck Stone porch with glass railings and a large paving stone driveway. This meticulously maintained home is a rare find offering refined living in a prestigious neighborhood.
- HoldoverDays: 40
- 建筑样式: 2-Storey
- 房屋种类: Residential Freehold
- 房屋子类: Detached
- DirectionFaces: East
- GarageType: Attached
- 路线: Off to Pathway Dr from Creditview Rd
- 纳税年度: 2024
- 停车位特点: Private Double
- ParkingSpaces: 4
- 停车位总数: 6
- WashroomsType1: 1
- WashroomsType1Level: Main
- WashroomsType2: 1
- WashroomsType2Level: Second
- WashroomsType3: 1
- WashroomsType3Level: Second
- WashroomsType4: 1
- WashroomsType4Level: Second
- WashroomsType5: 1
- WashroomsType5Level: Lower
- BedroomsAboveGrade: 5
- BedroomsBelowGrade: 1
- 壁炉总数: 1
- 内部特点: Built-In Oven, Central Vacuum, ERV/HRV, Storage
- 地下室: Finished with Walk-Out
- Cooling: Central Air
- HeatSource: Gas
- HeatType: Forced Air
- LaundryLevel: Upper Level
- ConstructionMaterials: Stone, Brick
- 外部特点: Deck, Porch
- 屋顶: Asphalt Shingle
- 下水道: Sewer
- 基建详情: Poured Concrete
- 地块号: 140944432
- LotSizeUnits: Feet
- LotDepth: 104.55
- LotWidth: 46.98
- PropertyFeatures: Ravine
| 学校名称 | 类型 | Grades | Catchment | 距离 |
|---|---|---|---|---|
| {{ item.school_type }} | {{ item.school_grades }} | {{ item.is_catchment? 'In Catchment': '' }} | {{ item.distance }} |



















































