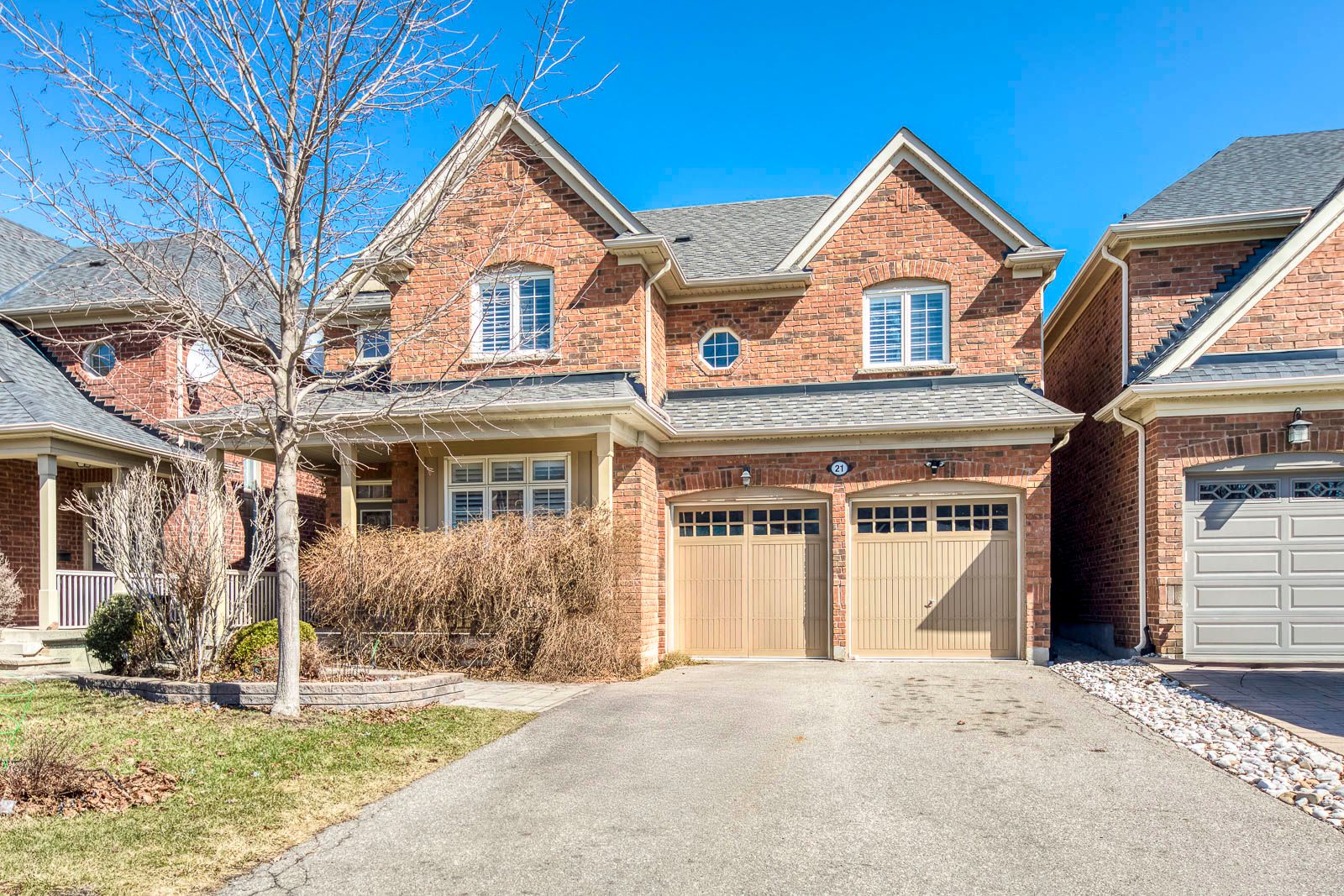$5,350
21 Callisto Court, Mississauga, ON L5M 0A1
Streetsville, Mississauga,












































 Properties with this icon are courtesy of
TRREB.
Properties with this icon are courtesy of
TRREB.![]()
Furnished Whole House for Lease. Prestigious Location! This Exceptional Home In The Heart Of Streetsville Located On A Fabulous Court End! A Quiet Child Safe Street and Friendly Neighborhood! This Home with Furnished Has an Excellent Open Concept Layout. Sunny East and West Exposure. 9' Ceiling on Main Floor. Grand 2-Storey High Foyer. Formal Dining Room and Living Room. Large Family Room with Gas Fireplace Overlook Backyard. Gourmet Kitchen with Breakfast Bar and Pantry, Main Floor Office, 2nd Floor Open Loft, A Versatile Space with A Skylight, Perfect For Relaxation Or 2nd Office, 2 Bedrooms With Ensuite. Primary Bedroom Features 5pc Ensuite, Walk-In Closet + 2 Closets. Other Bedrooms Are In General Size. Professional Finish Basement with A Wet Bar, Rec Room, Gym Area, Bedroom & Full Bath For Your Entertainment. Crown Molding on Main Floor and 2nd Floor Hall. Landscaped Yards, East Facing Backyard with an Open View& a Large Sundeck, Very Spacious Front Porch. Brand New Engineering Floors On 2nd Level, 4-CarParking W/No Sidewalk. Very Good Condition Maintained By The Original Owner. This Excellent Location Offers Convenient Access To Top Ranked Vista Heights With French Immersion, Streetsville High School, Close Gonzaga Hight Schools & John Fraser H School With AP Program. Walking Distance To Go Train Station, Ideal For GTA Commuters. Steps Away From The Historical Streetsville Village & Credit River, With Many Events & Festivals Year-Round, As Well As All Other Amenities. Enjoy The Vibrant Life In The Heart Of Prestigious Streetsville!! Minute To Erin Mills Town Centre, Credit Valley Hospital, Hwys 403/401/407, 1 Bus To University Of Toronto Miss/Square 1/York University.
- HoldoverDays: 90
- 建筑样式: 2-Storey
- 房屋种类: Residential Freehold
- 房屋子类: Detached
- DirectionFaces: East
- GarageType: Attached
- 路线: Thomas St & Erin Mills Pkwy
- 停车位特点: Private Double
- ParkingSpaces: 4
- 停车位总数: 6
- WashroomsType1: 1
- WashroomsType1Level: Main
- WashroomsType2: 2
- WashroomsType2Level: Second
- WashroomsType3: 1
- WashroomsType3Level: Second
- WashroomsType4: 1
- WashroomsType4Level: Basement
- BedroomsAboveGrade: 4
- BedroomsBelowGrade: 1
- 壁炉总数: 1
- 内部特点: Auto Garage Door Remote, Sump Pump
- 地下室: Finished
- Cooling: Central Air
- HeatSource: Gas
- HeatType: Forced Air
- ConstructionMaterials: Brick
- 外部特点: Deck, Porch
- 屋顶: Asphalt Shingle
- 下水道: Sewer
- 基建详情: Poured Concrete
- 地块号: 131230171
- LotSizeUnits: Feet
- LotDepth: 96.52
- LotWidth: 44.95
- PropertyFeatures: Cul de Sac/Dead End, Hospital, Park, Public Transit, Rec./Commun.Centre, School
| 学校名称 | 类型 | Grades | Catchment | 距离 |
|---|---|---|---|---|
| {{ item.school_type }} | {{ item.school_grades }} | {{ item.is_catchment? 'In Catchment': '' }} | {{ item.distance }} |





















































