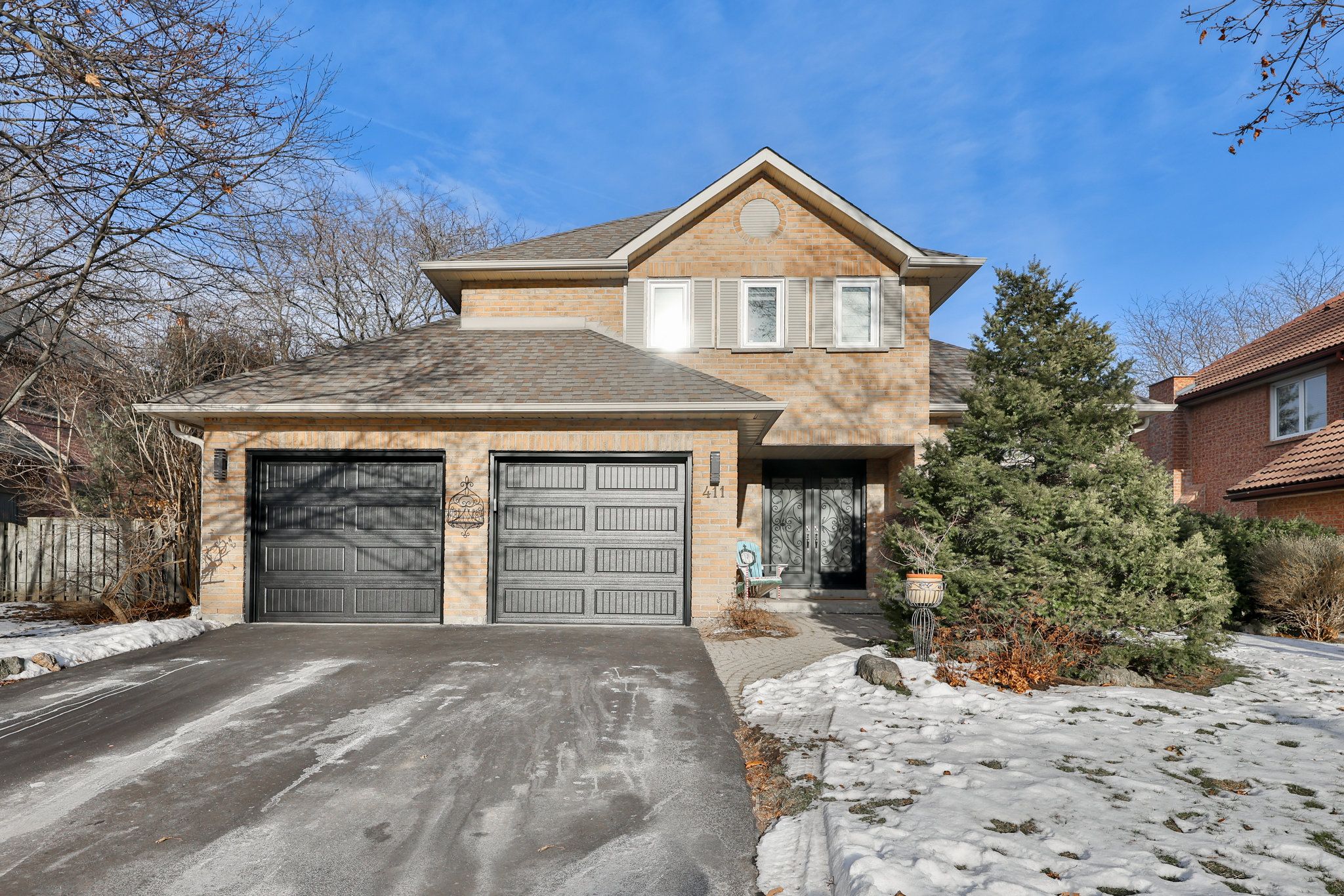$2,150,000
411 Barclay Crescent, Oakville, ON L6J 6H8
1006 - FD Ford, Oakville,







































 Properties with this icon are courtesy of
TRREB.
Properties with this icon are courtesy of
TRREB.![]()
Beautifully fully renovated family home nestled on a quiet crescent in Southeast Oakville, offers the perfect blend of elegance, comfort, and functionality. Meticulously renovated from top to bottom, it features a tranquil, Muskoka-like backyard oasis, complete with a kidney-shaped pool, surrounded by mature trees and lush landscaping, the perfect private retreat. The home boasts 10-foot ceilings in the formal living and dining rooms, creating a spacious, airy feel throughout. Brand new white oak hardwood floors, custom lighting fixtures, and pot lights throughout complement the stylish, modern upgrades. Every detail has been considered, from the smooth ceilings to the new windows, zebra blinds, and drapery, all contributing to the homes sophisticated appeal. The chef-inspired kitchen is a showstopper, featuring sleek white cabinetry, a luxurious quartz countertop, and brand-new stainless steel appliances. A spectacular bay window with a cozy box seat overlooks the beautifully landscaped garden, adding both charm and function to this heart of the home. The inviting family room is anchored by a striking wooden fireplace mantel with black granite surround, creating a warm and welcoming atmosphere. French garden doors lead out to the expansive patio, seamlessly blending indoor and outdoor living. Upstairs you'll find 4 spacious and serene bedrooms, including a master suite with ample closet space. The fully finished basement provides even more space for the family to enjoy, with a 5th bedroom or exercise room/office, and a large rec room ideal for entertainment or relaxation. Minutes from top-rated schools, major highways, and Go Stations, close to lots parks/trails, splash pad, steps to the lake.
- HoldoverDays: 90
- 建筑样式: 2-Storey
- 房屋种类: Residential Freehold
- 房屋子类: Detached
- DirectionFaces: East
- GarageType: Attached
- 路线: Ford Dr & Aspen Forest Dr
- 纳税年度: 2024
- 停车位特点: Private Double, Other
- ParkingSpaces: 2
- 停车位总数: 4
- WashroomsType1: 1
- WashroomsType1Level: Main
- WashroomsType2: 2
- WashroomsType2Level: Second
- BedroomsAboveGrade: 4
- BedroomsBelowGrade: 1
- 壁炉总数: 1
- 内部特点: Auto Garage Door Remote
- 地下室: Finished, Full
- Cooling: Central Air
- HeatSource: Gas
- HeatType: Forced Air
- ConstructionMaterials: Brick
- 外部特点: Landscaped, Privacy
- 屋顶: Asphalt Shingle
- 泳池特点: Inground
- 下水道: Sewer
- 基建详情: Unknown
- 地块号: 247840126
- LotSizeUnits: Acres
- LotDepth: 119.94
- LotWidth: 60.8
- PropertyFeatures: Wooded/Treed, Fenced Yard, Park, School
| 学校名称 | 类型 | Grades | Catchment | 距离 |
|---|---|---|---|---|
| {{ item.school_type }} | {{ item.school_grades }} | {{ item.is_catchment? 'In Catchment': '' }} | {{ item.distance }} |








































