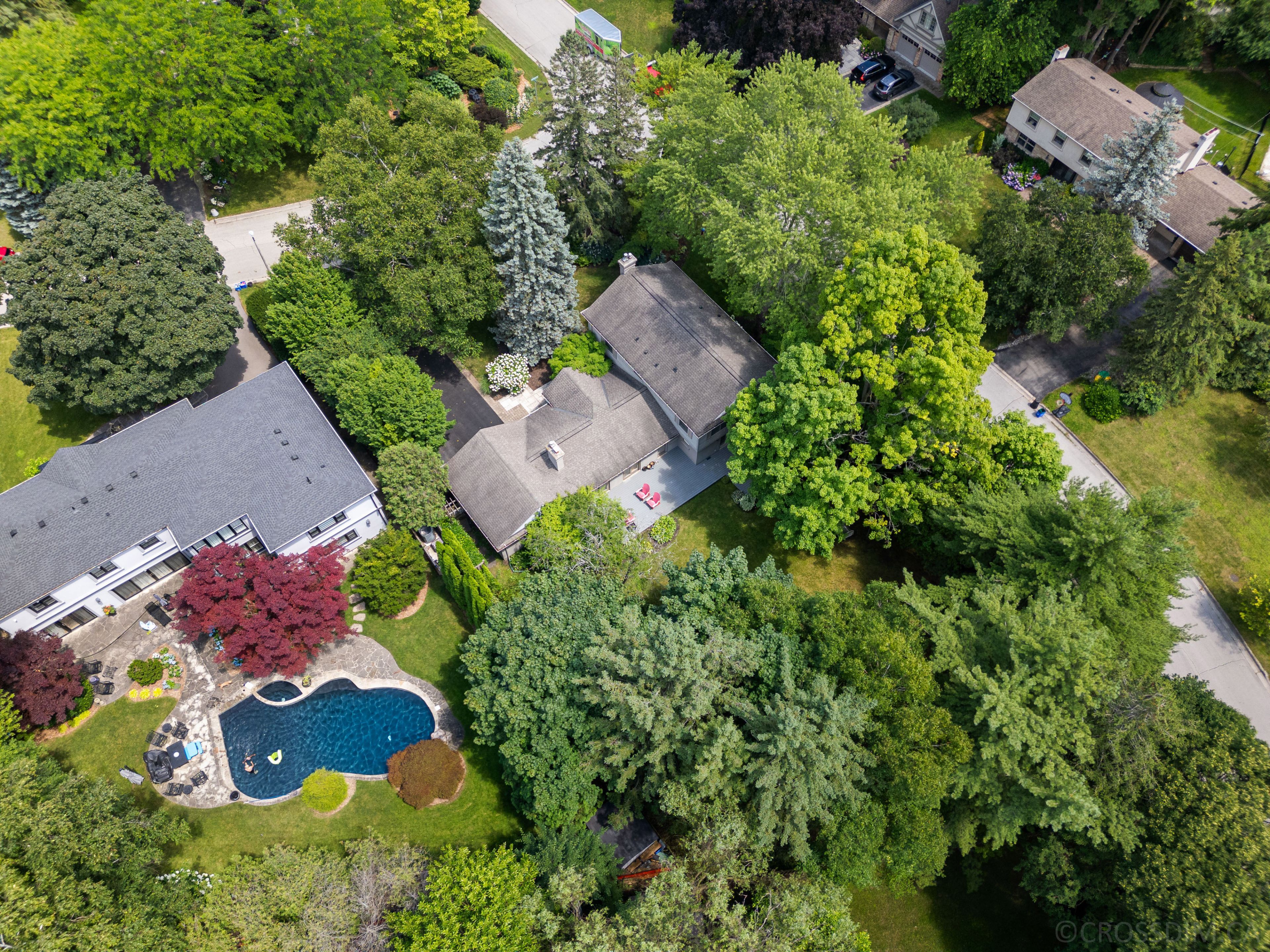$3,199,000
250 Dalewood Drive, Oakville, ON L6J 4P3
1011 - MO Morrison, Oakville,

















































 Properties with this icon are courtesy of
TRREB.
Properties with this icon are courtesy of
TRREB.![]()
Elegant family home surrounded by mature trees & gardens on a 16,630 sqft lot in prime Ennisclare Park. Situated in a private enclave with quiet streets, walking distance to excellent schools (including OTHS, EJ James, St Vincents & Maplegrove) & parks (including Gairloch Gardens & Wedgewood Park). Inviting first impressions defined by towering trees, stone patio walkway, covered porch, and timeless wood, cedar, stone & stucco exterior. Architect designed exterior & interior renovation. Freshly painted. Pella windows & doors throughout. Welcoming entryway & foyer lead to light filled family room with vaulted ceiling, oversized windows on two sides, gas fireplace with large marble surround, marble hearth & wood mantle and walkout to back deck. Expansive living room with hardwood, oversized windows, Hunter Douglas silhouette blinds, crown moulding, and gas fireplace with marble surround & wood mantle. Dining room is perfect for hosting, with ornamental chair rail wainscotting, crown moulding & hardwood. Large eat-in kitchen with quartz counter tops, centre island, Miele dishwasher, Kitchen Aid Oven, Kitchen Aid Fridge/Freezer, B/I microwave, double undermount sink & walkout to backyard. Convenient main floor laundry (Miele Washer & Dryer) with ample storage & walkout. Primary bedroom boasts walk-in closet, hardwood, California shutters & 3 piece ensuite with glass enclosed shower. Second level also includes 4 piece main bath & 3 additional large bedrooms complete with hardwood, California shutters & double closets. Basement rec room features gas fireplace, pot lights, & hardwood. Basement games room complete with pool table (included)! Professionally landscaped yard with mature gardens & trees, accent stones, deck & porch! Expansive backyard, perfect for a pool or enjoy as-is. A special home, on a rare lot, in a perfect location!
- HoldoverDays: 90
- 建筑样式: 2-Storey
- 房屋种类: Residential Freehold
- 房屋子类: Detached
- DirectionFaces: West
- GarageType: Attached
- 路线: Cairncroft-Cardinal-Dalewood
- 纳税年度: 2024
- 停车位特点: Private Double
- ParkingSpaces: 8
- 停车位总数: 10
- WashroomsType1: 1
- WashroomsType1Level: Main
- WashroomsType2: 1
- WashroomsType2Level: Second
- WashroomsType3: 1
- WashroomsType3Level: Second
- BedroomsAboveGrade: 4
- 壁炉总数: 3
- 内部特点: Sump Pump, Sauna, Auto Garage Door Remote, Built-In Oven
- 地下室: Full, Finished
- Cooling: Central Air
- HeatSource: Gas
- HeatType: Forced Air
- LaundryLevel: Main Level
- ConstructionMaterials: Wood , Stone
- 外部特点: Lawn Sprinkler System, Privacy, Deck, Landscaped, Porch, Lighting
- 屋顶: Shingles
- 下水道: Sewer
- 基建详情: Concrete Block
- 地形: Flat, Wooded/Treed
- 地块号: 247970113
- LotSizeUnits: Feet
- LotDepth: 173.56
- LotWidth: 101.61
- PropertyFeatures: Fenced Yard, Park, School, Wooded/Treed, Level, Place Of Worship
| 学校名称 | 类型 | Grades | Catchment | 距离 |
|---|---|---|---|---|
| {{ item.school_type }} | {{ item.school_grades }} | {{ item.is_catchment? 'In Catchment': '' }} | {{ item.distance }} |


















































