$5,499,900
15 Mulloy Court, Caledon, ON L7E 4J1
Palgrave, Caledon,
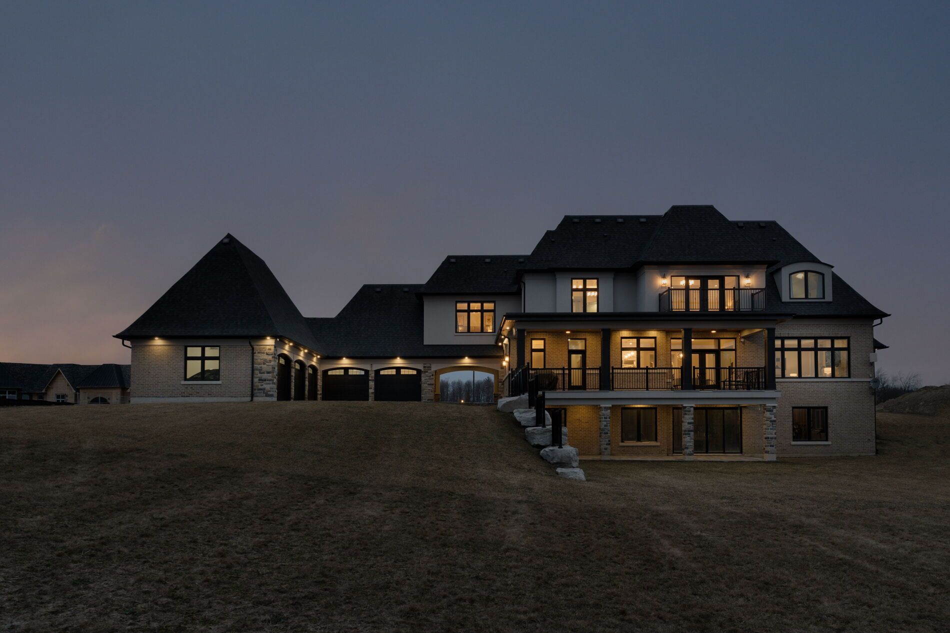
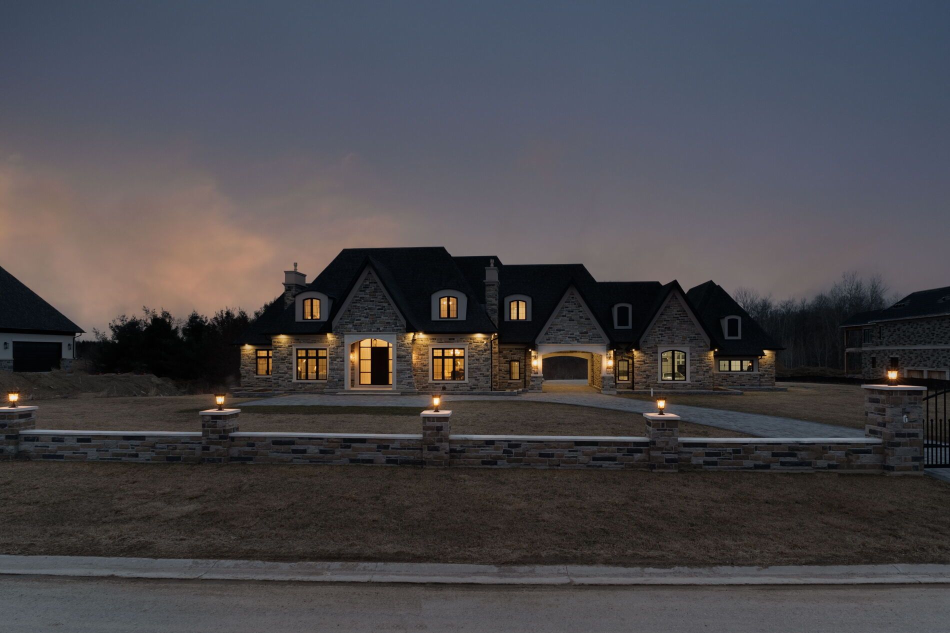
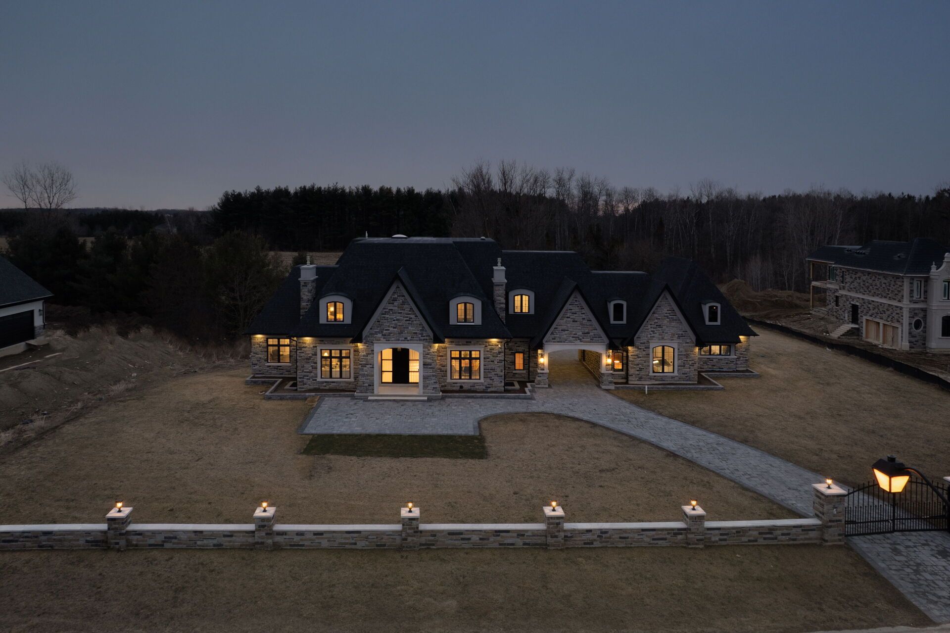






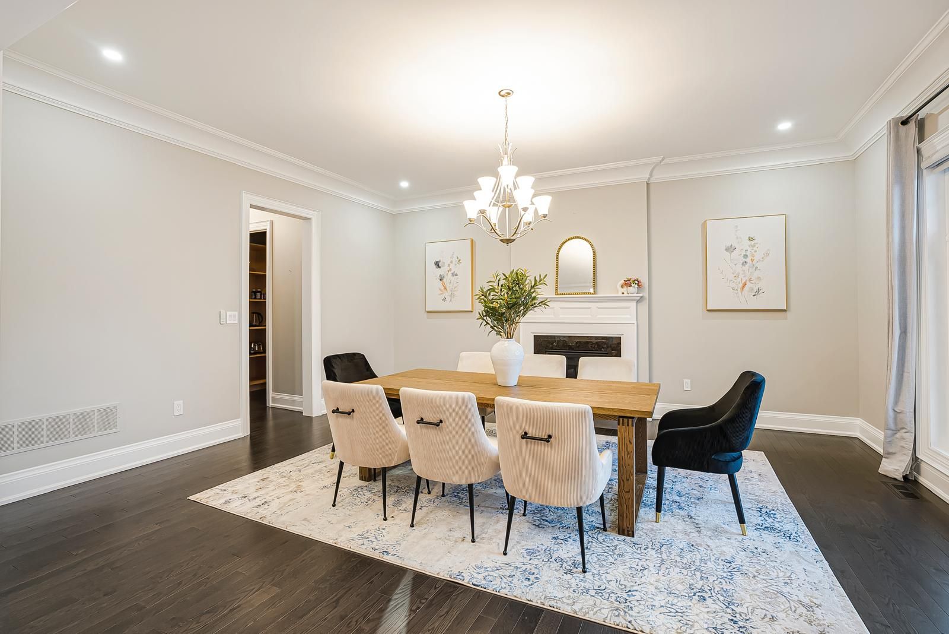















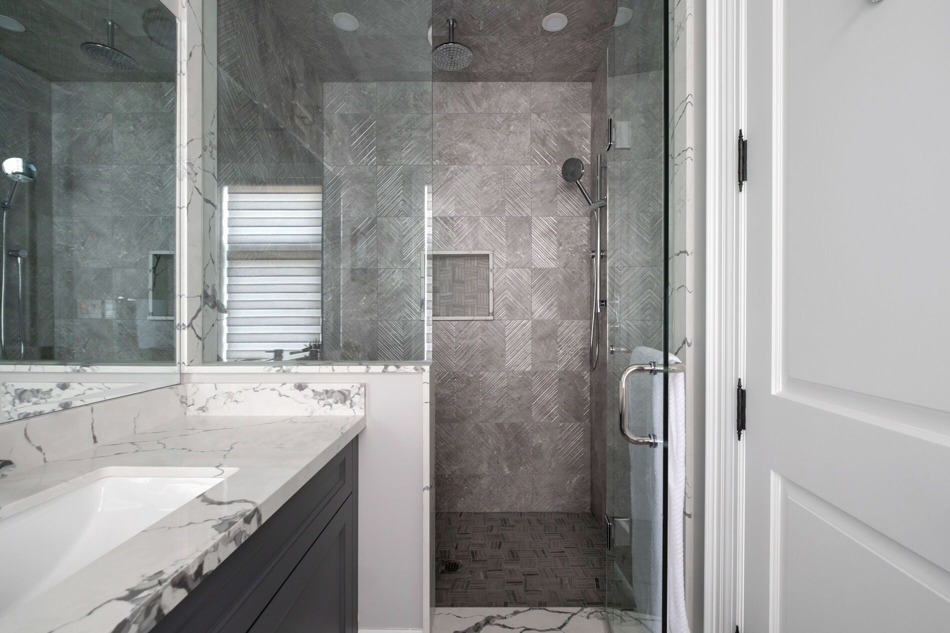










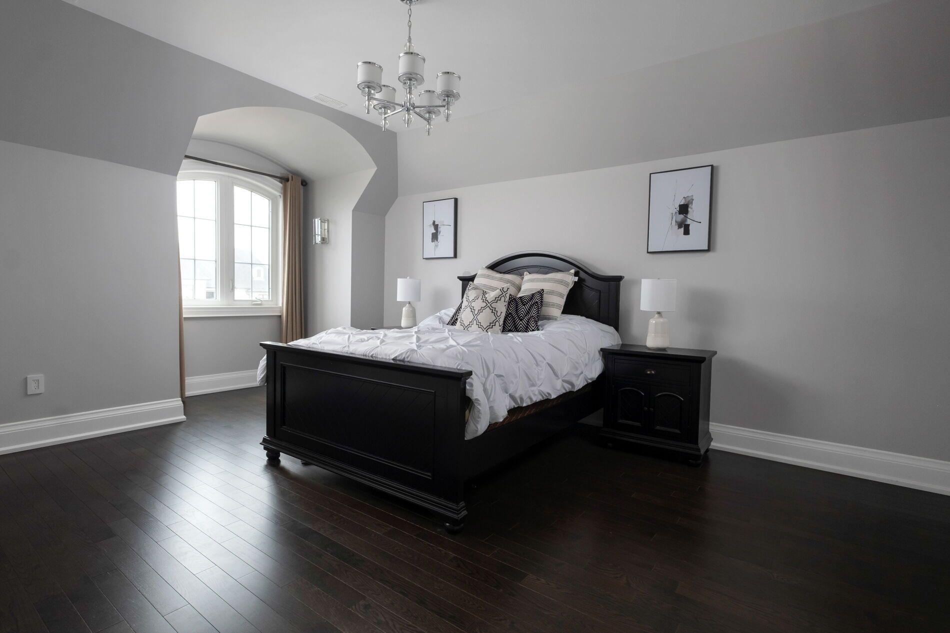













 Properties with this icon are courtesy of
TRREB.
Properties with this icon are courtesy of
TRREB.![]()
Situated in one of Palgrave's most exclusive Street, Drawn by David Small Designs and Built by Stellar Homes - discover one of the finest construction estate homes built in area. This custom home is designed for modern luxury and convenience. Located on prestigious Mulloy Court- a cul de sac with only 14 approved homes, this is one of the largest home on street. Crafted with the finest materials and attention to detail, this custom built home is a rare gem, blending modern sophistication with elegant comfort. A master designed community with the majority of the homes being designed by world renowned architect David Small. Step into elegance through a custom 18Ft foyer featuring a massive handcrafted oak door, and chandelier. Throughout the home, wood Baseboards, paneling and Crown Moulding adds timeless sophistication. The garage accommodates 6 oversized cars, with an EV charger. Elevator, Skylights, 195' frontage, 6 car garage, 6528 sqft above grade, Shows brand new ! More than Half a Mil spent on Landscaping in 2024. Amazing Layout!
- HoldoverDays: 90
- 建筑样式: 2-Storey
- 房屋种类: Residential Freehold
- 房屋子类: Detached
- DirectionFaces: South
- GarageType: Attached
- 路线: MULLOY COURT
- 纳税年度: 2024
- 停车位特点: Private
- ParkingSpaces: 12
- 停车位总数: 18
- WashroomsType1: 1
- WashroomsType1Level: Ground
- WashroomsType2: 2
- WashroomsType2Level: Ground
- WashroomsType3: 3
- WashroomsType3Level: Second
- WashroomsType4: 1
- WashroomsType4Level: Second
- BedroomsAboveGrade: 5
- BedroomsBelowGrade: 1
- 壁炉总数: 3
- 内部特点: Sump Pump, Auto Garage Door Remote, Bar Fridge, Built-In Oven, Carpet Free, Central Vacuum, ERV/HRV, Separate Heating Controls, Water Heater, Water Softener
- 地下室: Walk-Out
- Cooling: Central Air
- HeatSource: Gas
- HeatType: Forced Air
- LaundryLevel: Main Level
- ConstructionMaterials: Stone, Stucco (Plaster)
- 外部特点: Landscaped, Backs On Green Belt, Lighting, Patio, Porch, Security Gate, Year Round Living
- 屋顶: Asphalt Shingle
- 下水道: Septic
- 基建详情: Poured Concrete
- 地块号: 143330412
- LotSizeUnits: Feet
- LotDepth: 403.47
- LotWidth: 196.18
- PropertyFeatures: Cul de Sac/Dead End, Electric Car Charger, Fenced Yard, Greenbelt/Conservation, School Bus Route
| 学校名称 | 类型 | Grades | Catchment | 距离 |
|---|---|---|---|---|
| {{ item.school_type }} | {{ item.school_grades }} | {{ item.is_catchment? 'In Catchment': '' }} | {{ item.distance }} |



















































