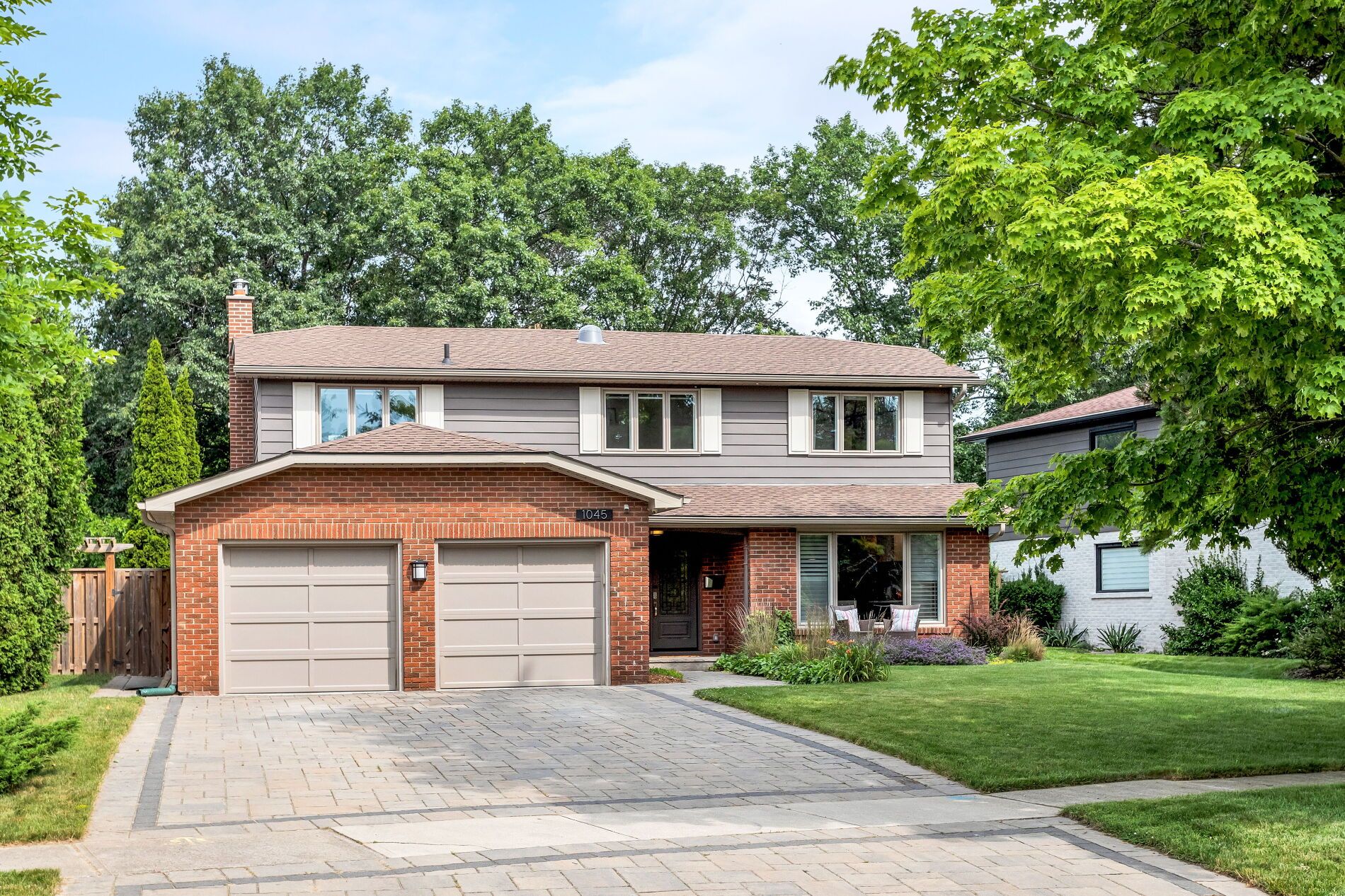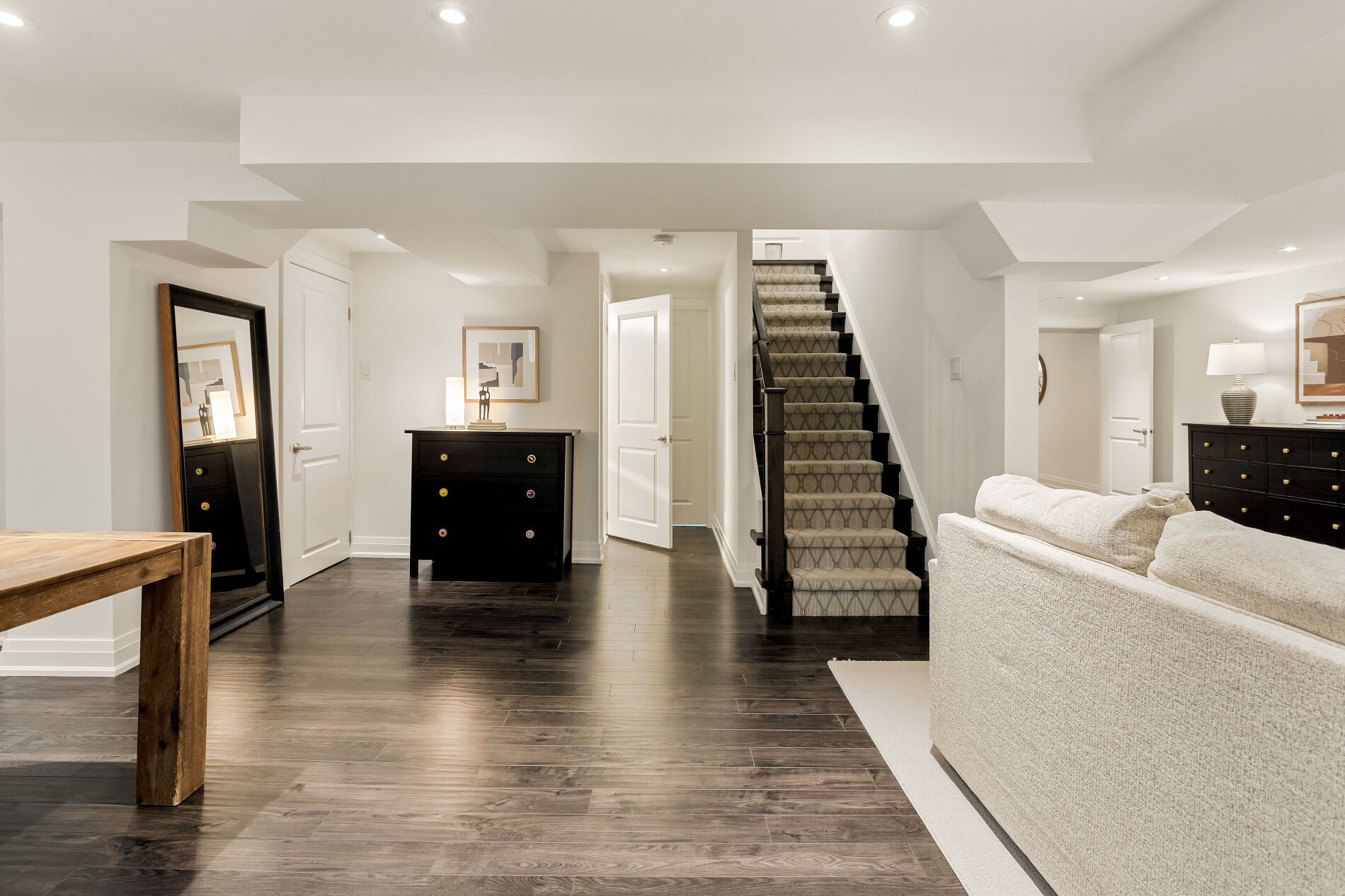$2,399,900
$100,0001045 Fair Birch Drive, Mississauga, ON L5H 1M4
Lorne Park, Mississauga,


















































 Properties with this icon are courtesy of
TRREB.
Properties with this icon are courtesy of
TRREB.![]()
Welcome To Your New Home On Tree-Lined Fair Birch Drive In Coveted Lorne Park. This 4+1 Bedrooms, 4 Bathrooms Designer Residence Is Perfect Living. Great Layout Provides Ample Indoor & Outdoor Space For The Family Or To Entertain Old And New Friends. Enjoy The Inground Saltwater Pool, Patio And Backyard With Lots Of Lawn Space Privately Backing Onto A Lush Ravine. This Property Has Been Meticulously Maintained And Renovated Including A Complete 2022 Main Floor Overhaul Including New Hardwood Flooring, A Stunning Chefs Kitchen Relocated For Maximum Functionality, All New Appliances, Stylish Cabinetry, Waterfall Island Countertop And Two Sinks For Extra Versatility During Daily Life Or Special Occasions, 25-Year Shingles Roof And Skylight Installation. Nestled In A Family-Friendly Neighborhood With Abundant Green Spaces, Shops, And The Esteemed Lorne Park School Catchment Area, This Home Offers The Ultimate Suburban Lifestyle. Enjoy Walking Distance To Grocery, Restaurants, Services And Convenient Access To The QEW.2023 - New Hayward Pool Pump 2022 - Skylight Tunnel Installed 2022 - New Plywood And 25 Year Roof Shingles 2022 - Complete Main Floor Reno Including Kitchen Relocation, Floors and All New Appliances 2021 - Pool Converted to Saltwater 2021 - New Beam Central Vac Unit 2020 - 12' x 10' Metal Gazebo 2020 - Front And Backyard 7 Zone Rain Bird Lawn Irrigation System 2019 - Pool Cabana/Garden Shed Installed 2019 - "Trampoline Style" Pool Cover Installed 2018 - Humidifier Installed on Furnace 2018 - Removable Child Safety Fence Installed Around Pool.
- HoldoverDays: 90
- 建筑样式: 2-Storey
- 房屋种类: Residential Freehold
- 房屋子类: Detached
- DirectionFaces: North
- GarageType: Attached
- 路线: Park in Driveway or Street
- 纳税年度: 2024
- 停车位特点: Private Double
- ParkingSpaces: 4
- 停车位总数: 6
- WashroomsType1: 1
- WashroomsType1Level: Main
- WashroomsType2: 1
- WashroomsType2Level: Basement
- WashroomsType3: 2
- WashroomsType3Level: Second
- BedroomsAboveGrade: 4
- BedroomsBelowGrade: 1
- 壁炉总数: 1
- 内部特点: Auto Garage Door Remote, Built-In Oven, Carpet Free, Central Vacuum, Storage, Water Heater, Water Heater Owned
- 地下室: Finished
- Cooling: Central Air
- HeatSource: Gas
- HeatType: Forced Air
- LaundryLevel: Main Level
- ConstructionMaterials: Aluminum Siding, Brick
- 外部特点: Landscaped, Patio, Lawn Sprinkler System
- 屋顶: Asphalt Shingle
- 泳池特点: Inground
- 下水道: Sewer
- 基建详情: Concrete
- 地块号: 134490132
- LotSizeUnits: Feet
- LotDepth: 146.36
- LotWidth: 71.27
- PropertyFeatures: Fenced Yard, Library, Park, Ravine, River/Stream
| 学校名称 | 类型 | Grades | Catchment | 距离 |
|---|---|---|---|---|
| {{ item.school_type }} | {{ item.school_grades }} | {{ item.is_catchment? 'In Catchment': '' }} | {{ item.distance }} |



















































