$1,269,000
8 Upshall Drive, Brampton, ON L6P 1E1
Vales of Castlemore, Brampton,
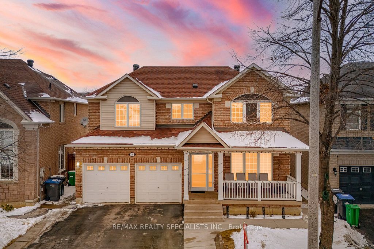

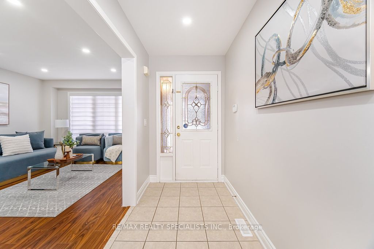
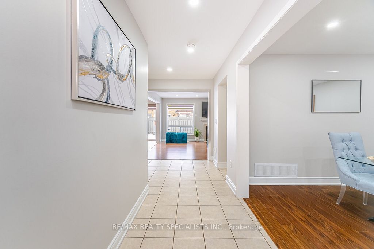
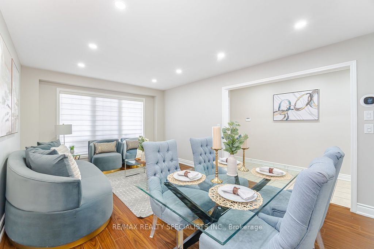
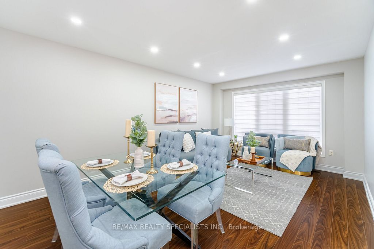
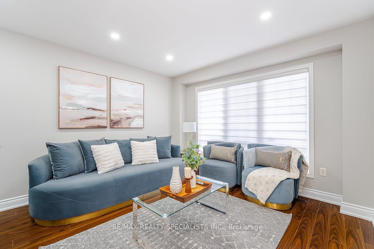
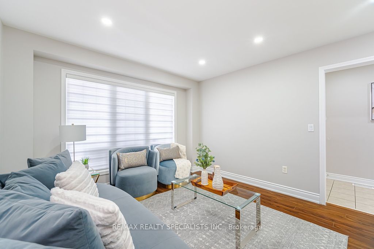
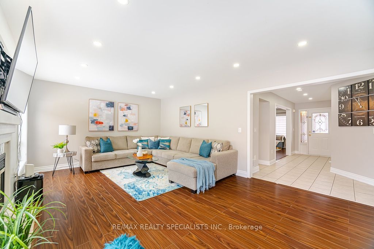
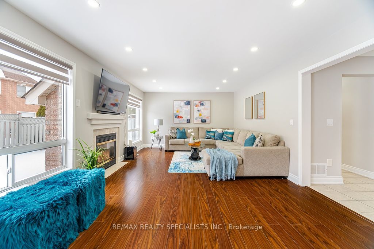
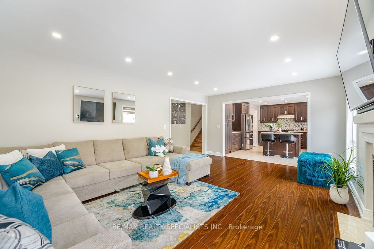
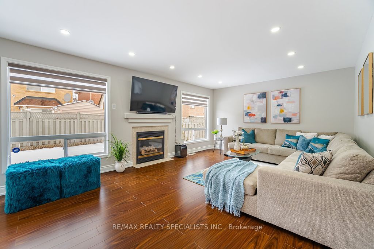
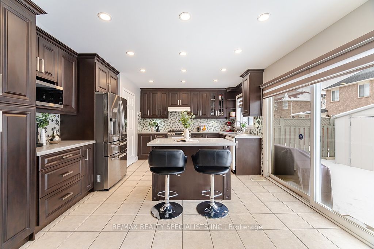
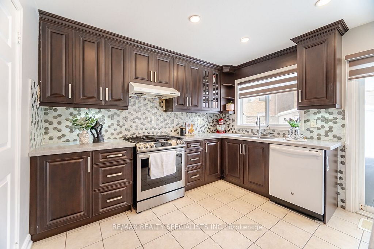
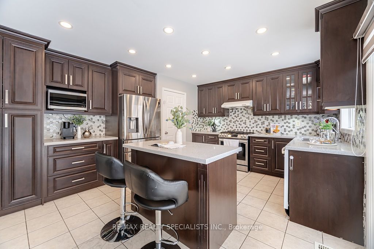
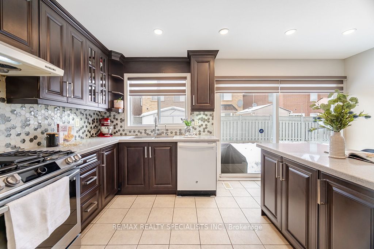
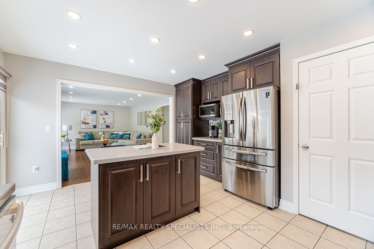
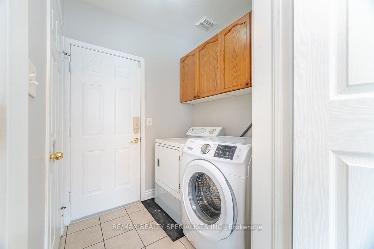
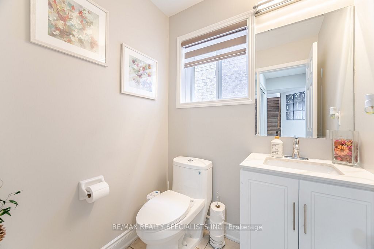
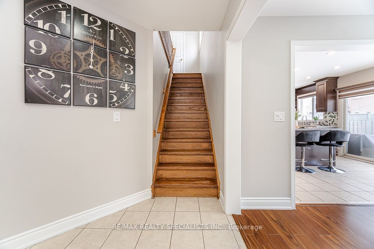
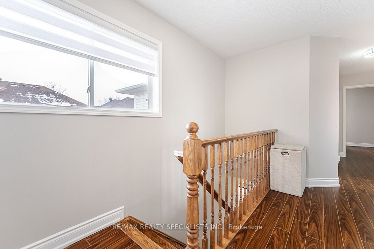


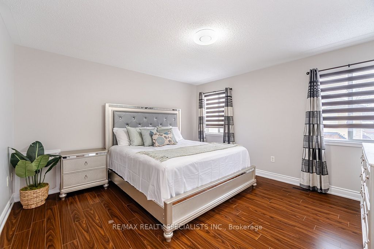
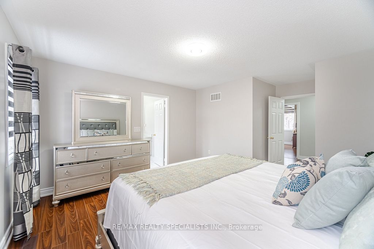
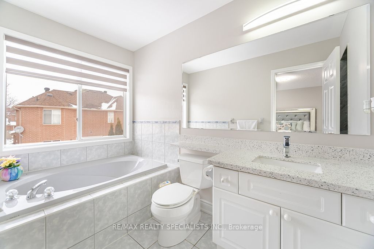
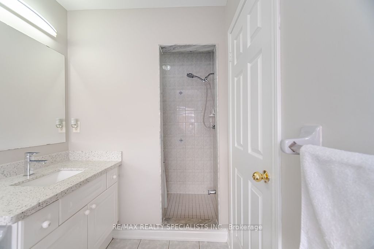
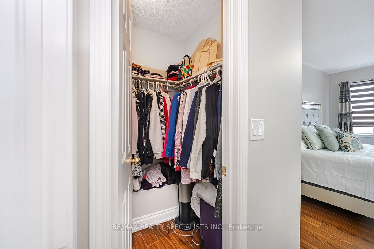
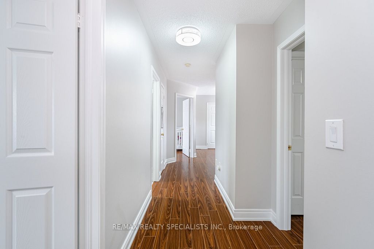
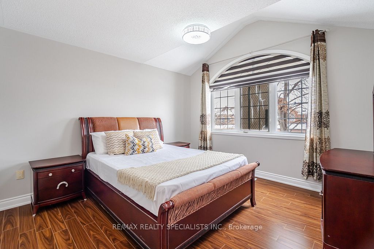
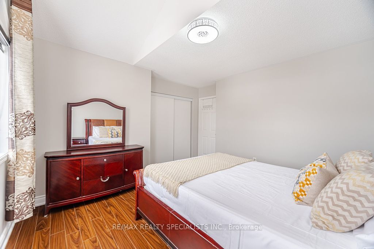
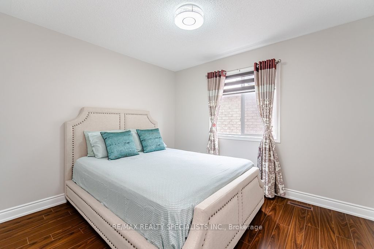
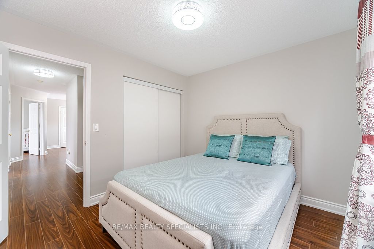
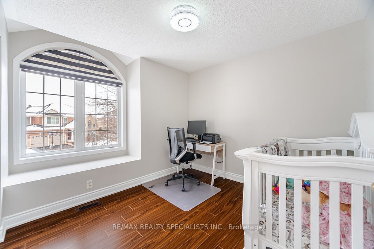
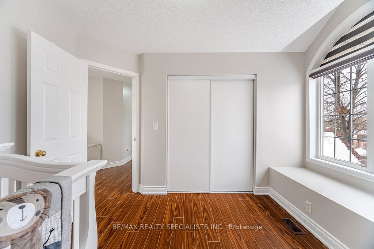
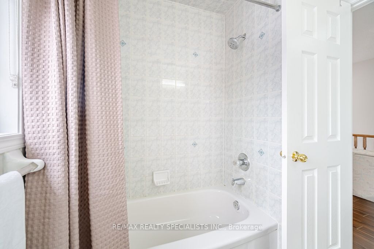
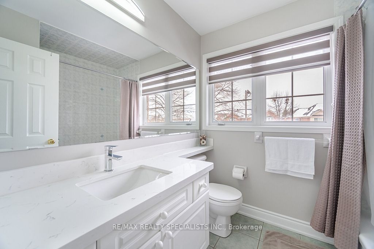
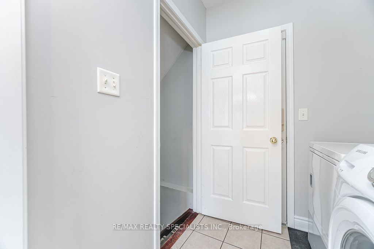
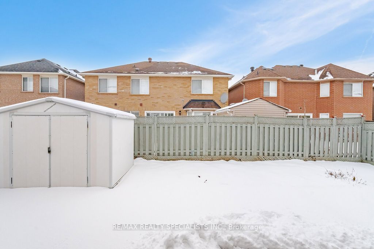
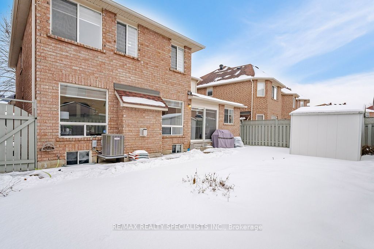
 Properties with this icon are courtesy of
TRREB.
Properties with this icon are courtesy of
TRREB.![]()
Nestled in the prestigious Vales of Castlemore, this exquisite residence boasts 4+2 bedrooms, 4 bathrooms, and ample parking for 6 vehicles. Upon entering the main floor, you're welcomed by a spacious great room that seamlessly flows into a gourmet kitchen, cozy family room, and a bright breakfast nook overlooking the backyard. Ascend to the second floor, where the primary bedroom awaits, complete with a 4-piece ensuite, while three additional well-appointed bedrooms share a 3-piece bathroom. The finished basement, featuring a separate entrance, offers two bedrooms, a spacious living area, and a modern 3-piece bathroom perfect for extended family or guests. Conveniently located near top-rated schools, public transit, shopping plazas, andserene parks, this home combines elegance, comfort, and practicality in an enviable location.
- HoldoverDays: 90
- 建筑样式: 2-Storey
- 房屋种类: Residential Freehold
- 房屋子类: Detached
- DirectionFaces: North
- GarageType: Attached
- 路线: Airport/Countryside
- 纳税年度: 2024
- 停车位特点: Private Double
- ParkingSpaces: 4
- 停车位总数: 6
- WashroomsType1: 1
- WashroomsType1Level: Ground
- WashroomsType2: 1
- WashroomsType2Level: Second
- WashroomsType3: 1
- WashroomsType3Level: Second
- WashroomsType4: 1
- WashroomsType4Level: Basement
- BedroomsAboveGrade: 4
- BedroomsBelowGrade: 2
- 内部特点: Auto Garage Door Remote, In-Law Capability
- 地下室: Finished, Separate Entrance
- Cooling: Central Air
- HeatSource: Gas
- HeatType: Forced Air
- LaundryLevel: Main Level
- ConstructionMaterials: Brick, Shingle
- 屋顶: Shingles
- 下水道: Sewer
- 基建详情: Poured Concrete
- 地块号: 142200649
- LotSizeUnits: Feet
- LotDepth: 82.93
- LotWidth: 45.15
| 学校名称 | 类型 | Grades | Catchment | 距离 |
|---|---|---|---|---|
| {{ item.school_type }} | {{ item.school_grades }} | {{ item.is_catchment? 'In Catchment': '' }} | {{ item.distance }} |

