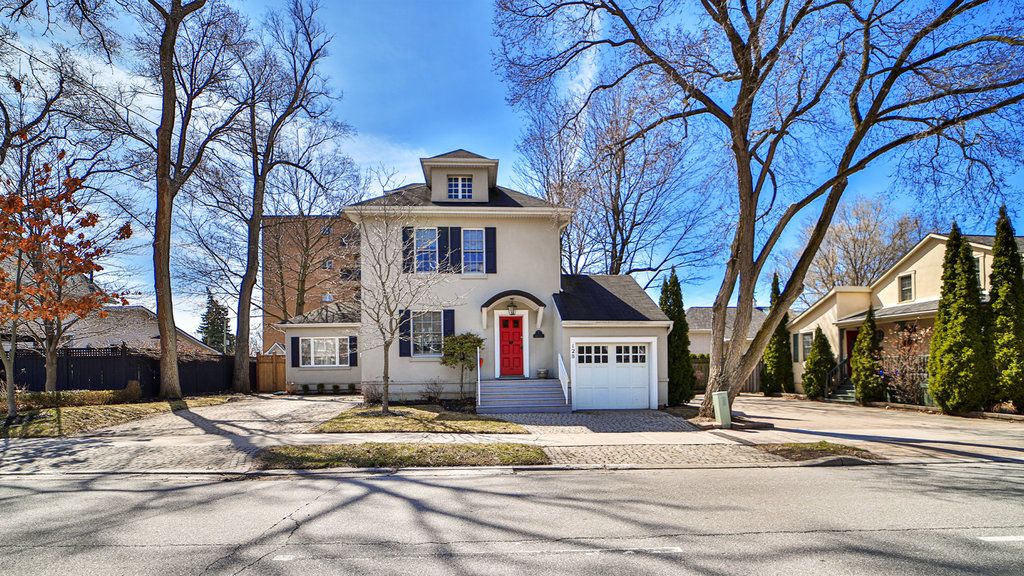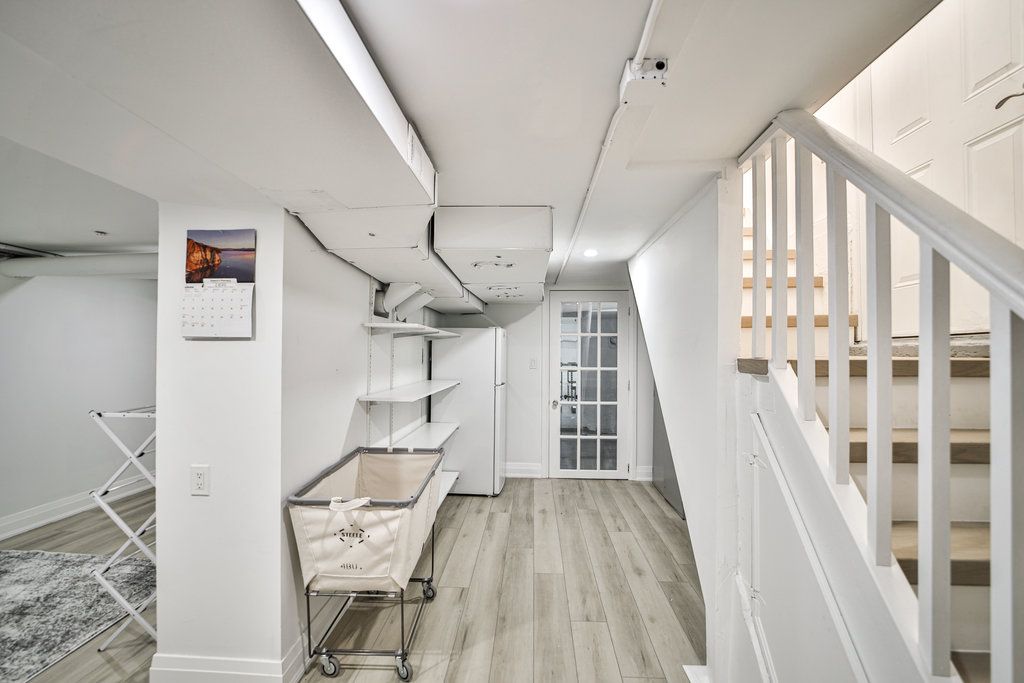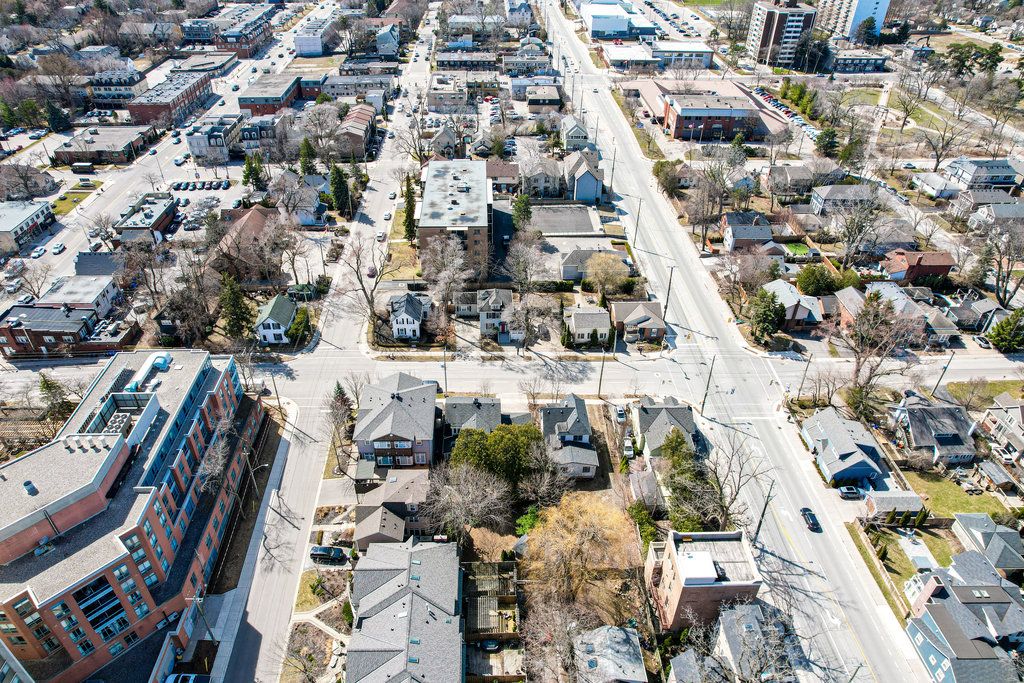$8,200
128 Chisholm Street, Oakville, ON L6K 3J2
1002 - CO Central, Oakville,












































 Properties with this icon are courtesy of
TRREB.
Properties with this icon are courtesy of
TRREB.![]()
Something Special! UNIQUE OPPORTUNITY to reside in a beautifully furnished, renovated, detached, 3 bed, 3 bath century home. Completely renovated 2 years ago including all new appliances through out. Nestled between Lakeshore Rd and Rebecca St, 128 Chisholm is a 5-minute walk to lakefront parks, unique shops, and diverse restaurants in beautiful downtown Oakville and trendy Kerr Street. For water enthusiasts, there is a canoe club on Sixteen Mile Creek and a yacht club on Lake Ontario. The Central Library, pool, and The Oakville Centre for the Performing Arts provides first-class year-round entertainment. 128 Chisholm is rented FURNISHED as seen in the pictures. Vacant rental will be considered. The home is extremely bright, flooded with natural light with many windows combined with a wide lot. The extensive renovation created a modern vib in a century home. The main floor has 9 ft ceilings. The cozy living room has gleaming hardwood floors, custom millwork, and a warming corner gas fireplace with large TV above and has access to the dining room. The private main floor primary bedroom has massive windows, an electric fireplace and a large TV. A huge walkthrough custom closet including floor to ceiling cabinetry leads to a luxurious 4-piece bath. The glass enclosed shower has multi shower heads and there are separate vanities. The welcoming custom kitchen has a moveable center island, access to the rear deck, custom range hood, gas stove, and a tremendous layout. A 2-piece bath completes the first floor. The second floor has 2 more bedrooms, a quaint foyer, and a custom 4-piece bath. The rear bedroom has electric fireplace with TV above. The massive laundry area is in the basement along with many storage/workshop/utility rooms. The fenced yard includes a large wood deck and natural gas BBQ for your enjoyment. There is parking for 5 plus another car in the pass through garage. Grass cutting and leaf collection is included. This home is beautiful inside and out.
- 建筑样式: 2-Storey
- 房屋种类: Residential Freehold
- 房屋子类: Detached
- DirectionFaces: West
- GarageType: Attached
- 路线: QEW , South on Trafalgar, West on Randal,/Rebecca, Over Bridge, South on Chisholm
- 停车位特点: Front Yard Parking
- ParkingSpaces: 5
- 停车位总数: 6
- WashroomsType1: 1
- WashroomsType1Level: Main
- WashroomsType2: 1
- WashroomsType2Level: Main
- WashroomsType3: 1
- WashroomsType3Level: Second
- BedroomsAboveGrade: 3
- 壁炉总数: 3
- 内部特点: Primary Bedroom - Main Floor, Storage, Water Heater
- 地下室: Partially Finished
- Cooling: Other
- HeatSource: Gas
- HeatType: Forced Air
- LaundryLevel: Lower Level
- ConstructionMaterials: Stucco (Plaster)
- 外部特点: Patio, Porch, Deck
- 屋顶: Asphalt Shingle
- 下水道: Sewer
- 基建详情: Block
- 地形: Level
- 地块号: 248190022
- LotSizeUnits: Feet
- LotDepth: 80
- LotWidth: 56
| 学校名称 | 类型 | Grades | Catchment | 距离 |
|---|---|---|---|---|
| {{ item.school_type }} | {{ item.school_grades }} | {{ item.is_catchment? 'In Catchment': '' }} | {{ item.distance }} |





















































