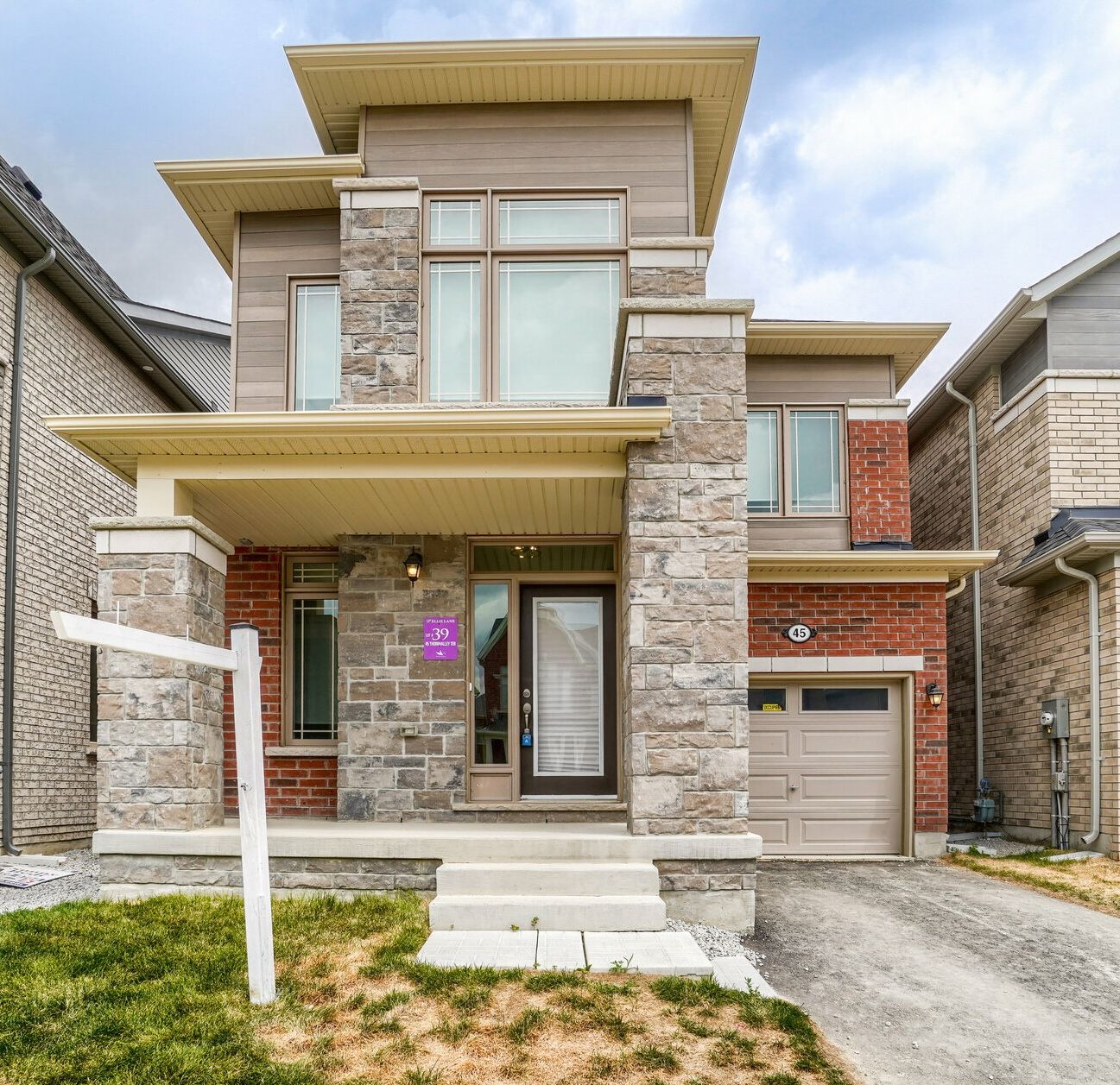$1,179,990
$20,00045 Thornvalley Terrace, Caledon, ON L7A 0H1
Rural Caledon, Caledon,



































 Properties with this icon are courtesy of
TRREB.
Properties with this icon are courtesy of
TRREB.![]()
Welcome to this beautiful 4-bedroom home with a modern elevation and tasteful upgrades, nestled in one of Caledons most sought-after neighborhoods. This beautifully designed home boasts neutral tones throughout, creating a warm and inviting atmosphere. Large windows throughout fill the space with an abundance of natural light, while 9-foot ceilings on both the main and second floors add to the charm.The main level features gleaming hardwood floors, an oak staircase with elegant iron pickets and a separate family room complete with a cozy fireplace. The eat-in kitchen is both functional and stylish, offering upgraded countertops and stainless steel appliances, perfect for everyday living and entertaining. Upstairs, you'll find 4 generously sized bedrooms, each with ample closet space and 3 full bathrooms. The massive primary bedroom is a true retreat, with a luxurious 5-piece ensuite and a walk-in closet.The full, unspoiled basement presents endless possibilities, offering additional space that can be customized to suit your needs. Situated in an incredible family-friendly neighborhood, this home is just minutes from schools, parks, conservation areas, and scenic trails. With quick access to HWY 410 and all the amenities south of Mayfield Road, including restaurants, shopping, and more, convenience is at your doorstep. Additionally, a future public elementary school and a large park are within walking distance, making this an ideal location for growing families. Don't miss the chance to make this exceptional home yours!!!!
- HoldoverDays: 90
- 建筑样式: 2-Storey
- 房屋种类: Residential Freehold
- 房屋子类: Detached
- DirectionFaces: West
- GarageType: Attached
- 路线: Mayfield Rd & Chinguacousy Rd
- 纳税年度: 2024
- 停车位特点: Private
- ParkingSpaces: 1
- 停车位总数: 2
- WashroomsType1: 1
- WashroomsType1Level: Main
- WashroomsType2: 2
- WashroomsType2Level: Second
- WashroomsType3: 1
- WashroomsType3Level: Second
- BedroomsAboveGrade: 4
- 内部特点: Storage, ERV/HRV
- 地下室: Unfinished
- Cooling: Central Air
- HeatSource: Gas
- HeatType: Forced Air
- ConstructionMaterials: Brick
- 屋顶: Shingles
- 下水道: Sewer
- 基建详情: Concrete
- 地块号: 142521042
- LotSizeUnits: Feet
- LotDepth: 88.68
- LotWidth: 30.06
| 学校名称 | 类型 | Grades | Catchment | 距离 |
|---|---|---|---|---|
| {{ item.school_type }} | {{ item.school_grades }} | {{ item.is_catchment? 'In Catchment': '' }} | {{ item.distance }} |




































