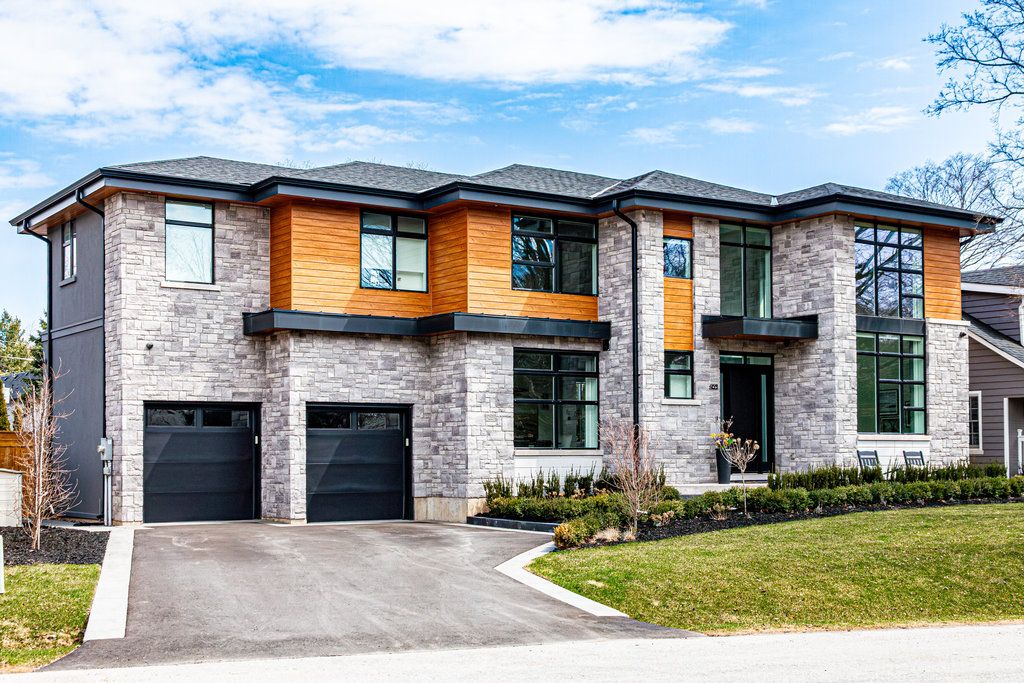$2,799,000
$50,000459 Smith Lane, Oakville, ON L6L 4X1
1020 - WO West, Oakville,


















































 Properties with this icon are courtesy of
TRREB.
Properties with this icon are courtesy of
TRREB.![]()
Welcome to 459 Smith Lane, an exceptional 4+1 bedroom, 4+1 bathroom home with app 3700 SF of total living space nestled in one of Oakville's most coveted neighbourhoods, surrounded by multi-million-dollar estates and custom builds. With over $500,000 in high-end upgrades, this home blends luxury with a wellness-inspired design that promotes relaxation and rejuvenation. Upon entering, you'll be captivated by the dramatic 20' ceilings in the Great Room, where natural light floods through grand windows. The main floor features wide-plank hardwood floors, a chef-inspired kitchen with premium finishes, an impressive butler's pantry, a formal dining room, and a mud/laundry room with access to the upgraded garage. Curated by renowned designer Karin Bennett, the interior includes custom lighting, a striking entertainment wall, and two-storey floor-to-ceiling drapery, enhancing both beauty and functionality. Step outside to your private oasis, designed by acclaimed landscape architect Kenneth Morgan in 2024. The backyard boasts a 17', four-season swim spa, sophisticated hardscaping, and custom lighting, offers privacy and tranquility while relaxing or entertaining. Upstairs, four generously sized bedrooms include a serene primary suite with a W/I closet and luxurious 5-piece ensuite. One of the secondary bedrooms also features an ensuite - perfect for guests or the nanny! The second-floor landing is breathtaking with its panoramic views of the neighbourhood through the soaring floor-to-ceiling windows. And finally, the expansive lower level includes high ceilings with a large recreation room, full bathroom, "Zen" room that converts to a 5th bedroom, a work-out area and abundant storage. Just minutes from Appleby College, parks, trails, and Lake Ontario, 459 Smith Lane is positioned in a rapidly growing neighbourhood with appreciating home values, offering a unique opportunity to invest in luxury and lifestyle. Elegance, wellness and refined living!
- HoldoverDays: 90
- 建筑样式: 2-Storey
- 房屋种类: Residential Freehold
- 房屋子类: Detached
- DirectionFaces: East
- GarageType: Attached
- 路线: Fourth Line/Bridge Rd
- 纳税年度: 2024
- 停车位特点: Private Double
- ParkingSpaces: 4
- 停车位总数: 6
- WashroomsType1: 1
- WashroomsType1Level: Main
- WashroomsType2: 1
- WashroomsType2Level: Second
- WashroomsType3: 1
- WashroomsType3Level: Second
- WashroomsType4: 1
- WashroomsType4Level: Basement
- WashroomsType5: 1
- WashroomsType5Level: Second
- BedroomsAboveGrade: 4
- BedroomsBelowGrade: 1
- 内部特点: Auto Garage Door Remote, Central Vacuum
- 地下室: Full, Finished
- Cooling: Central Air
- HeatSource: Gas
- HeatType: Forced Air
- LaundryLevel: Main Level
- ConstructionMaterials: Stone, Stucco (Plaster)
- 外部特点: Landscaped, Deck, Lighting
- 屋顶: Shingles
- 下水道: Sewer
- 基建详情: Unknown
- 地块号: 248380238
- LotSizeUnits: Feet
- LotDepth: 97.03
- LotWidth: 88.98
| 学校名称 | 类型 | Grades | Catchment | 距离 |
|---|---|---|---|---|
| {{ item.school_type }} | {{ item.school_grades }} | {{ item.is_catchment? 'In Catchment': '' }} | {{ item.distance }} |



















































