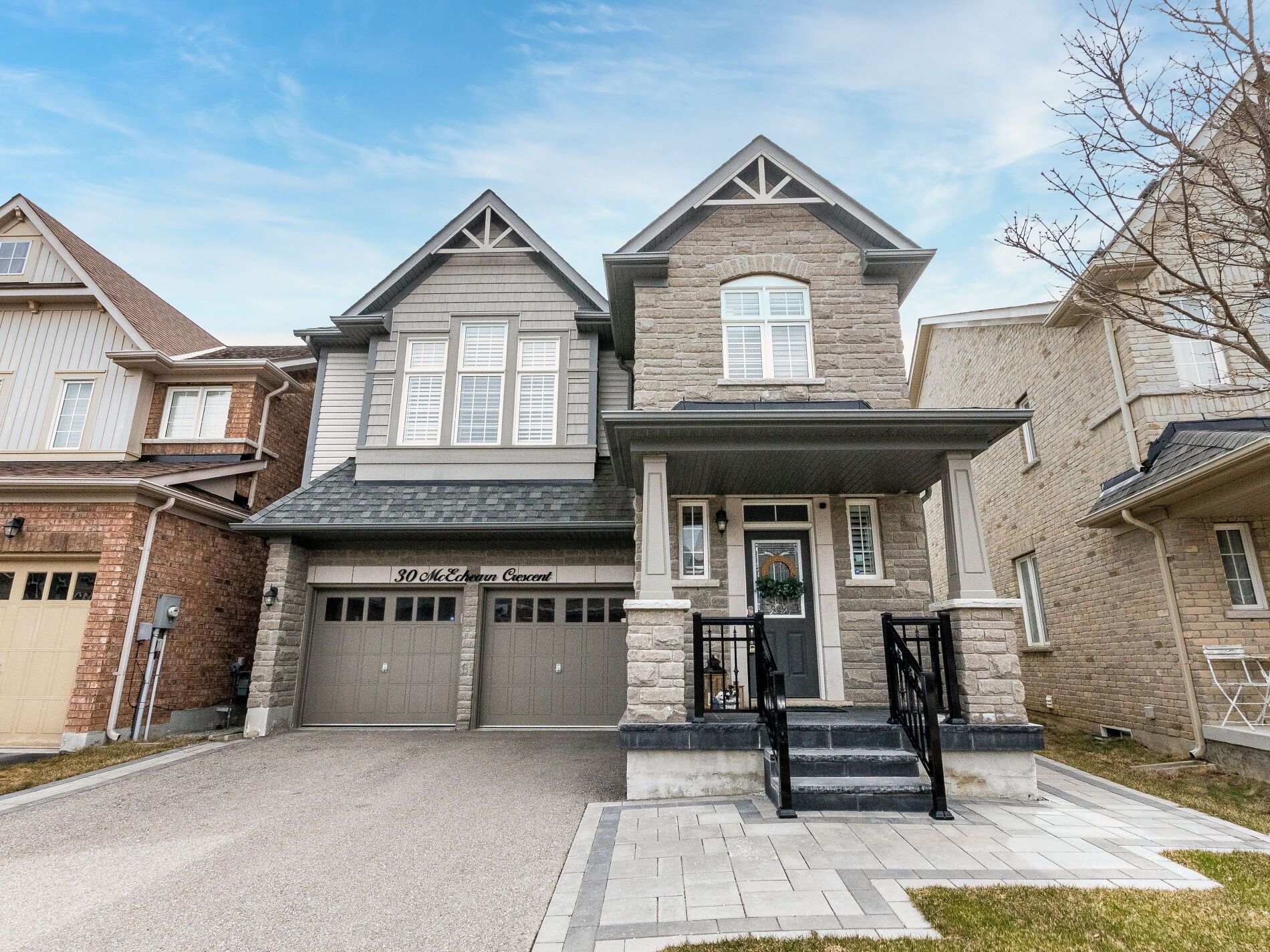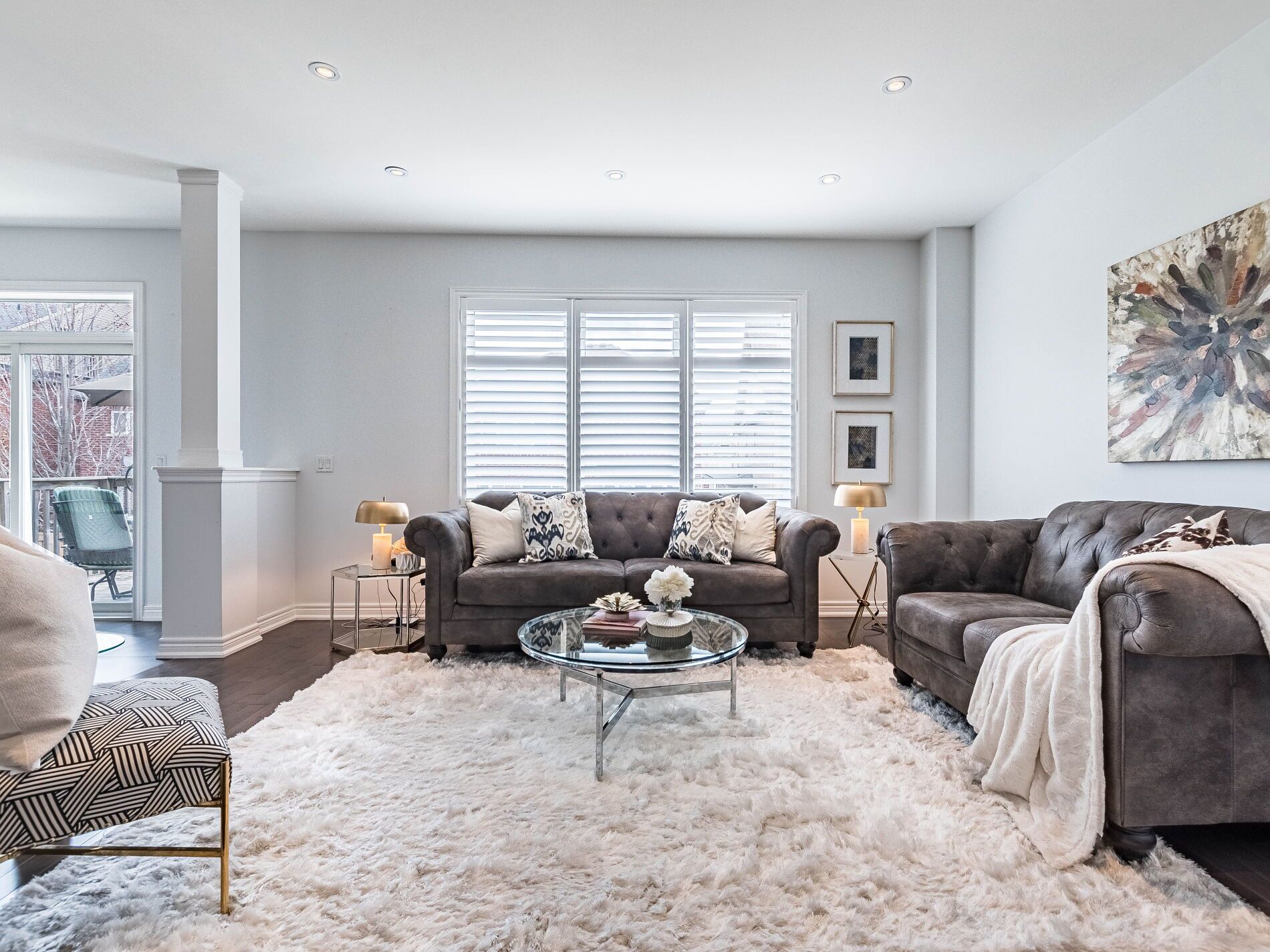$1,250,000
$30,000

















































 Properties with this icon are courtesy of
TRREB.
Properties with this icon are courtesy of
TRREB.![]()
Your search ends here! Welcome to this meticulously maintained and tastefully upgraded detached house in sought-after Southfields Village in Caledon. Unique floor plan. It is a very popular Juniper model by Coscorp. Double car garage. The long driveway allows you to park 6 cars. No sidewalk. Professionally landscaped and extra wide backyard with stoned patio area for summer entertaining. Spacious and inviting foyer. The open-concept floor plan offers a bright, beautiful, modern kitchen with high-end built-in appliances and a granite countertop. Large, modern kitchen island is the perfect blend of style and functionality. It is perfect for cooking and hosting large gatherings and is a statement piece that elevates the entire room. The main floor has 9ft ceilings and pot lights, and the open concept layout ensures seamless flow between the kitchen, breakfast, living and dining areas. Bright family room on the upper level with 12 ft vaulted ceiling and gas fireplace. The primary bedroom offers his and her walk-in closets and a 5 pc ensuite with a jacuzzi tub. 2 other generous-sized bedrooms. The den that is currently being utilized as a home office/study can be converted to a laundry room as per the original floor plan. Premium hardwood floors, California shutters, upgraded granite vanity tops in all bathrooms, iron picket railings and pot lights throughout the whole house. Interior garage access and a few steps down to an untouched basement with a high ceiling and large windows have the potential for a future in-law suite or legal rental unit. This home is conveniently located near all major highways and all other amenities. Walking distance to schools, parks and the community center. It is a family-oriented and calm neighborhood.Dont miss this!!
- HoldoverDays: 60
- 建筑样式: 2-Storey
- 房屋种类: Residential Freehold
- 房屋子类: Detached
- DirectionFaces: South
- GarageType: Attached
- 路线: KENNEDY AND MAYFIELD
- 纳税年度: 2025
- 停车位特点: Available, Private Double
- ParkingSpaces: 6
- 停车位总数: 8
- WashroomsType1: 1
- WashroomsType1Level: Second
- WashroomsType2: 1
- WashroomsType2Level: Second
- WashroomsType3: 1
- WashroomsType3Level: Main
- BedroomsAboveGrade: 3
- 内部特点: Auto Garage Door Remote, Built-In Oven, In-Law Capability, Central Vacuum
- 地下室: Full, Unfinished
- Cooling: Central Air
- HeatSource: Gas
- HeatType: Forced Air
- ConstructionMaterials: Brick, Stone
- 屋顶: Shingles
- 下水道: Sewer
- 基建详情: Concrete
- 地块特点: Irregular Lot
- LotSizeUnits: Feet
- LotDepth: 121
- LotWidth: 34.35
| 学校名称 | 类型 | Grades | Catchment | 距离 |
|---|---|---|---|---|
| {{ item.school_type }} | {{ item.school_grades }} | {{ item.is_catchment? 'In Catchment': '' }} | {{ item.distance }} |



















































