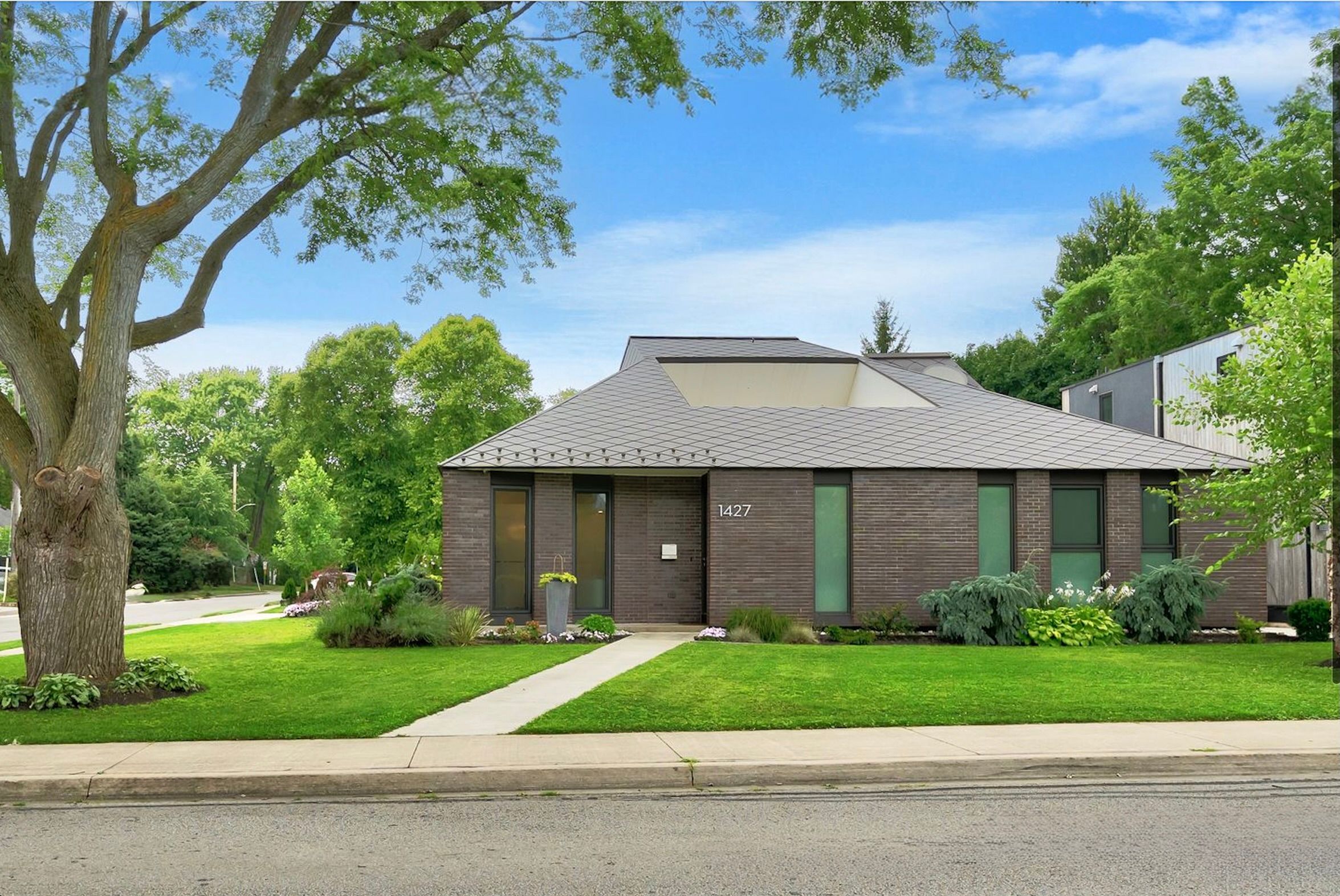$2,799,000
1427 Birch Avenue, Burlington, ON L7S 1J4
Brant, Burlington,















































 Properties with this icon are courtesy of
TRREB.
Properties with this icon are courtesy of
TRREB.![]()
Step into this architectural masterpiece where every detail has been meticulously crafted to create a harmonious blend of luxury & functionality in this stunning 3 Bed, 5 Bath home. Upon entering, you are greeted by the stunning 360-degree centre courtyard, a focal point that seamlessly integrates indoor & outdoor living. Wall-to-wall glass doors effortlessly open to an inviting seating area, featuring a fire pit, flagstone paving & a custom built BBQ station. Just steps away awaits your very own gourmet kitchen, boasting custom cabinetry, top-of-the-line appliances, a walk-in pantry & a breakfast bar. Your indoor lap pool is surrounded by marble inspired feature walls, & vaulted ceilings. A sitting area, dedicated pool laundry & powder room complete the space. Retreat to the main floor primary suite, where you will find floor-to-ceiling custom storage solutions, a dressing room, & a spa-inspired ensuite. Upstairs, lofted spaces provide endless possibilities; 2 additional bedrooms, 2 bathrooms, a home office, and family room await. The downstairs offers 8'10" ceilings, heated floors, an oversized recreation room, second laundry, cold room, & another full bathroom. Rare double car garage. Located in an exclusive neighbourhood in the heart of Downtown Burlington, steps away from shops, restaurants & the picturesque shores of Lake Ontario. Immerse yourself in the essence of downtown living and indulge in the unparalleled luxury offered by this exceptional home.
- HoldoverDays: 90
- 建筑样式: Bungaloft
- 房屋种类: Residential Freehold
- 房屋子类: Detached
- DirectionFaces: North
- GarageType: Attached
- 路线: West on Birch from Brant St.
- 纳税年度: 2024
- 停车位特点: Private Double
- ParkingSpaces: 4
- 停车位总数: 6
- WashroomsType1: 1
- WashroomsType1Level: Main
- WashroomsType2: 1
- WashroomsType2Level: Main
- WashroomsType3: 1
- WashroomsType3Level: Second
- WashroomsType4: 1
- WashroomsType4Level: Second
- WashroomsType5: 1
- WashroomsType5Level: Basement
- BedroomsAboveGrade: 3
- 壁炉总数: 1
- 内部特点: Air Exchanger, Auto Garage Door Remote, Primary Bedroom - Main Floor, Separate Heating Controls, Storage, Sump Pump
- 地下室: Full, Partially Finished
- Cooling: Central Air
- HeatSource: Other
- HeatType: Radiant
- LaundryLevel: Main Level
- ConstructionMaterials: Brick, Aluminum Siding
- 外部特点: Landscaped, Lawn Sprinkler System, Privacy, Porch, Built-In-BBQ
- 屋顶: Metal
- 泳池特点: Indoor
- 下水道: Sewer
- 基建详情: Poured Concrete
- 地块号: 70850202
- LotSizeUnits: Feet
- LotDepth: 109.51
- LotWidth: 67.67
- PropertyFeatures: Public Transit, Fenced Yard, School, Park, Lake/Pond, Arts Centre
| 学校名称 | 类型 | Grades | Catchment | 距离 |
|---|---|---|---|---|
| {{ item.school_type }} | {{ item.school_grades }} | {{ item.is_catchment? 'In Catchment': '' }} | {{ item.distance }} |
















































