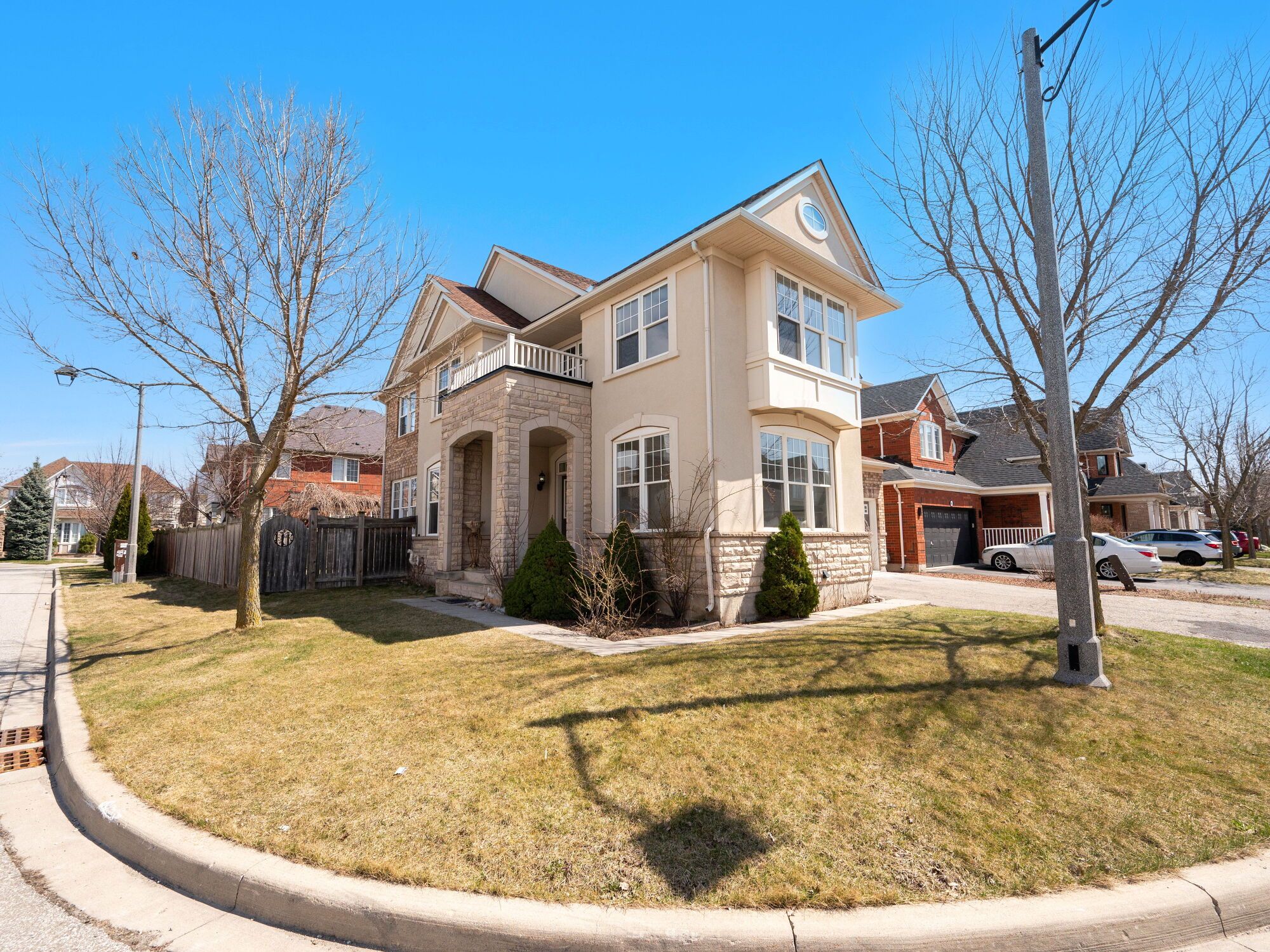$1,599,900
2390 Calloway Drive, Oakville, ON L6M 0C1
1019 - WM Westmount, Oakville,


















































 Properties with this icon are courtesy of
TRREB.
Properties with this icon are courtesy of
TRREB.![]()
* Welcome to this Premium Corner Lot Home Meticulously Maintained 4+1 bedroom + 4 bath With Finished Basement & A flexible Bonus space completes the upper Level ** 2-storey Mattamy Built Located in the desirable Community of Westmount Oakville ** Offering convenient access to a wide range of amenities **walking distance to top-rated schools ( Catholic/ French Immersion), parks, trails, transit the Bronte GO and the hospital are just minutes away ** Lots oF Upgrades Adorn with Freshly painted Walls , Newly Painted Kitchen Cabinets w/ Sleek Black Handles , New light fixtures , Upgraded All bathroom Vanities , New Tile Flooring , 9Ft Smooth ceilings and brand-new Gleaming hardwood floors extend throughout the Second level ** Excellent Curb Appeal ** Stone And Stucco Elevation ** Double Door Entrance W/ Front Covered Porch For Extra Sitting ** Separate Living , Formal Dinning & Family Room **Living room O/Looking your Well Manicured Front Yard from French windows ** Formal dining room adds charm with its coffered ceiling and elegant columns ** Family Room Features an open-concept layout, creating a spacious and inviting atmosphere, with A Gas Fireplace ** Upgraded charming White kitchen, Equipped with Built-In Stainless Steel Appliances, Lots of Tall Shaker Cabinets W/ Extended Pantry Space , granite countertops, Center Island W/ ample counter space is perfect for cooking and entertaining ** Eat_ In _kitchen Area With Walk /Out through French Glass Sliding Doors to Fully Fenced Backyard , enhancing the home's indoor-outdoor flow **Upgraded Oak staircase Takes U to primary bedroom fts W/I closet & 5pc Ensuite W/ a Jacuzzi tub, 3 Additional bedrooms W/ their Own Closet Spaces Shares another 4pc bath ** 2nd lvl Spacious Laundry for Added Convenience ** Moving to the lower level, you'll find An Open Concept Lvng Area w/Pot Lights , A Second kitchen , Bdrm & 3pc bath ideal for multi-generational living **This home combines functionality, comfort and is move-in ready -
- HoldoverDays: 90
- 建筑样式: 2-Storey
- 房屋种类: Residential Freehold
- 房屋子类: Detached
- DirectionFaces: East
- GarageType: Attached
- 路线: Spring Meadow Way to Calloway Dr
- 纳税年度: 2024
- 停车位特点: Private Double
- ParkingSpaces: 3
- 停车位总数: 5
- WashroomsType1: 1
- WashroomsType1Level: Main
- WashroomsType2: 1
- WashroomsType2Level: Second
- WashroomsType3: 1
- WashroomsType3Level: Second
- WashroomsType4: 1
- WashroomsType4Level: Basement
- BedroomsAboveGrade: 4
- BedroomsBelowGrade: 1
- 内部特点: In-Law Suite, Carpet Free
- 地下室: Finished
- Cooling: Central Air
- HeatSource: Gas
- HeatType: Forced Air
- LaundryLevel: Upper Level
- ConstructionMaterials: Brick, Stucco (Plaster)
- 外部特点: Paved Yard, Porch, Lighting
- 屋顶: Asphalt Shingle
- 下水道: Sewer
- 基建详情: Poured Concrete
- 地块号: 249258203
- LotSizeUnits: Feet
- LotDepth: 80.58
- LotWidth: 58.75
- PropertyFeatures: Public Transit, School Bus Route, School, Hospital
| 学校名称 | 类型 | Grades | Catchment | 距离 |
|---|---|---|---|---|
| {{ item.school_type }} | {{ item.school_grades }} | {{ item.is_catchment? 'In Catchment': '' }} | {{ item.distance }} |



























































