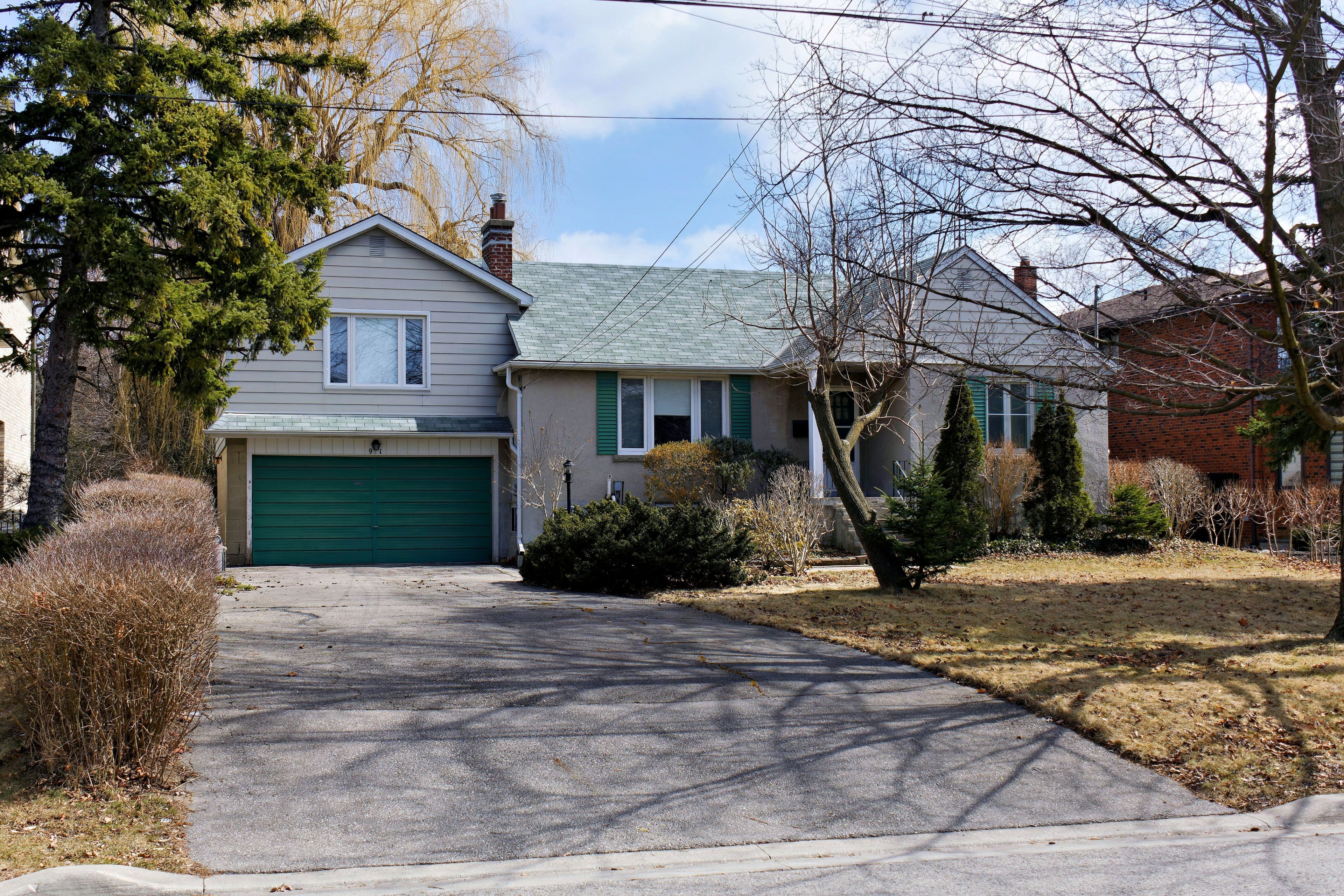$2,498,000
$200,00091 Warwood Road, Toronto, ON M9B 5B6
Islington-City Centre West, Toronto,




















 Properties with this icon are courtesy of
TRREB.
Properties with this icon are courtesy of
TRREB.![]()
A Winner on Warwood! You Won't Believe the Lot Size and Opportunity Here! 73 ft Frontage x 299 ft Depth - Approximately 0.50 Acre in the Heart of Etobicoke's Prestigious Glen Park neighbourhood. Truly A Special Property, Only A Handful Like it in the Area. Owned By the Same Family for 65 Years. Existing Home on the Property features 2 bedrooms, 1 bath, garage, double wide private driveway with parking for 6 cars. Minutes to 427, QEW, 401, Pearson Airport, shopping, parks, transit. Great Schools nearby - St. Gregory K-8, Westglen P.S. / Bloorlea M.S./ Martingrove C.I., Rosethorn French Immersion. So many possibilities here. The new owner could potentially build a very large detached custom home. How about a sport court, pool and spa? Or a duplex, triplex or fourplex investment property? Maybe apply to the City to add a rear garden suite? With the City of Toronto new initiative to expand low rise housing (Expanding Housing Options in Neighbourhoods Program - EHON), these other types of dwellings are encouraged. Buyer is of course responsible for their own due diligence on any development opportunities. Any of these ideas would require permits.
- HoldoverDays: 90
- 建筑样式: Other
- 房屋种类: Residential Freehold
- 房屋子类: Detached
- DirectionFaces: East
- GarageType: Built-In
- 路线: Martin Grove Road and Rathburn Road
- 纳税年度: 2024
- ParkingSpaces: 6
- 停车位总数: 8
- WashroomsType1: 1
- WashroomsType1Level: Main
- BedroomsAboveGrade: 2
- 内部特点: Water Heater
- 地下室: Partially Finished
- Cooling: Central Air
- HeatSource: Gas
- HeatType: Forced Air
- ConstructionMaterials: Vinyl Siding, Stucco (Plaster)
- 屋顶: Shingles
- 下水道: Sewer
- 基建详情: Unknown
- 地形: Flat
- LotSizeUnits: Feet
- LotDepth: 299.4
- LotWidth: 73.1
| 学校名称 | 类型 | Grades | Catchment | 距离 |
|---|---|---|---|---|
| {{ item.school_type }} | {{ item.school_grades }} | {{ item.is_catchment? 'In Catchment': '' }} | {{ item.distance }} |





















