$1,489,900
$89,1005451 Tasha Drive, Mississauga, ON L5M 6N5
Churchill Meadows, Mississauga,
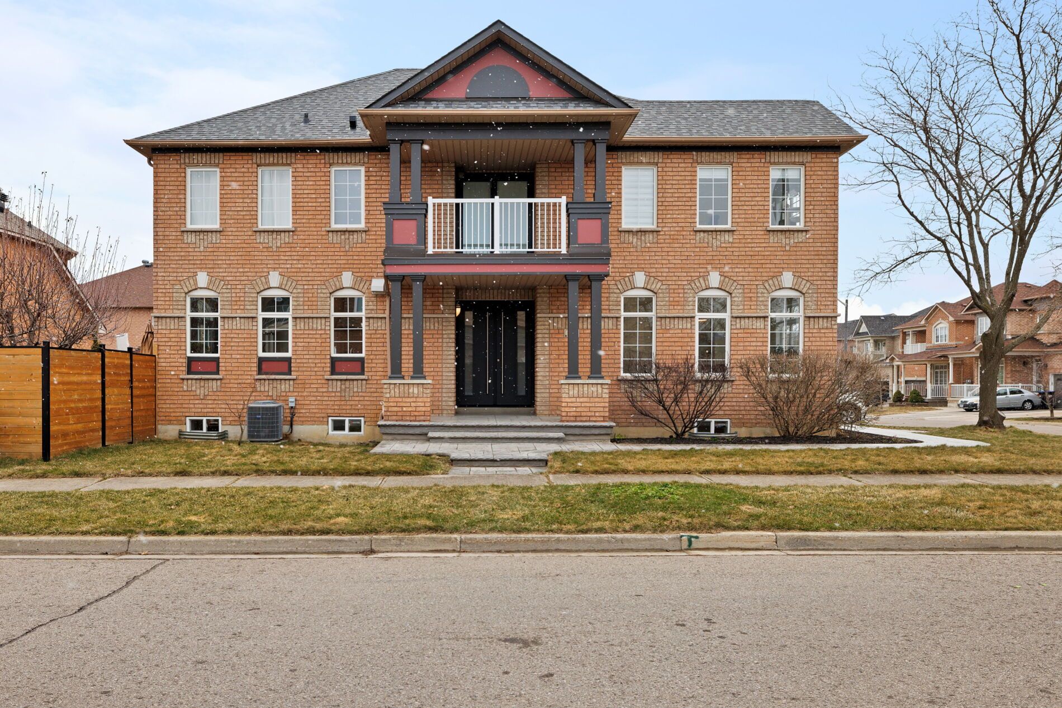

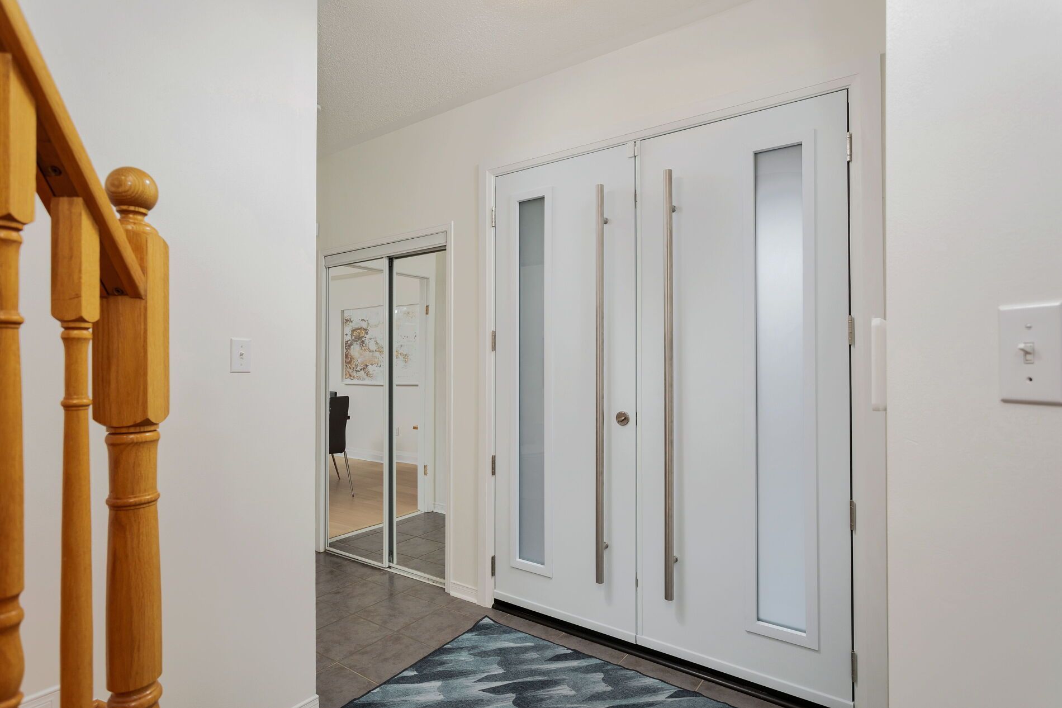











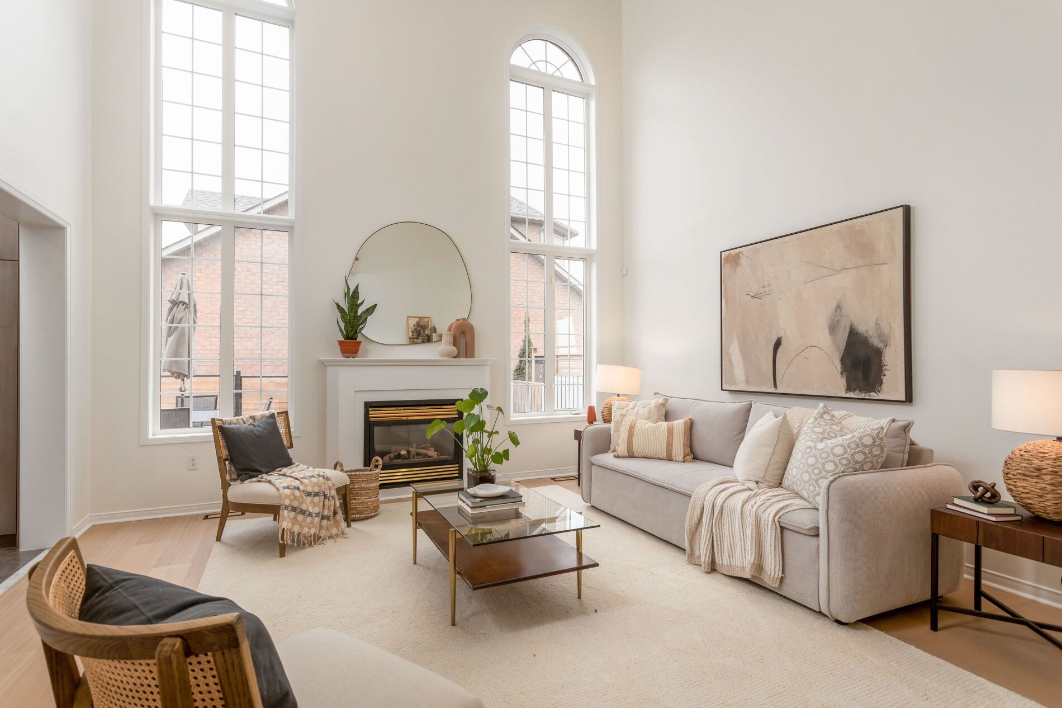





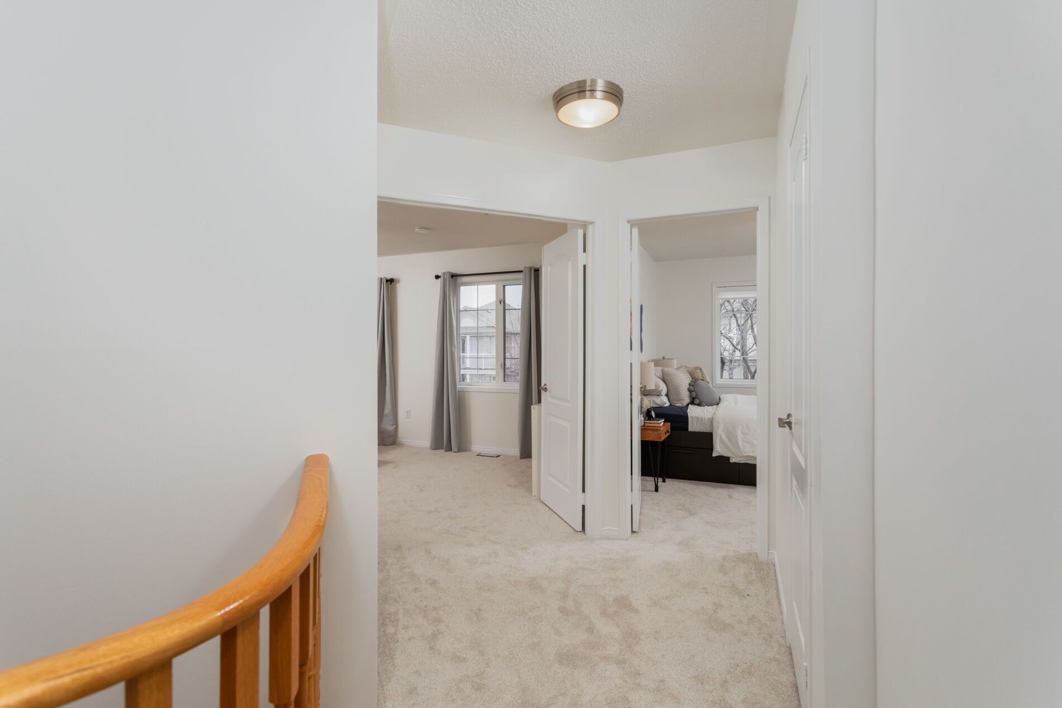























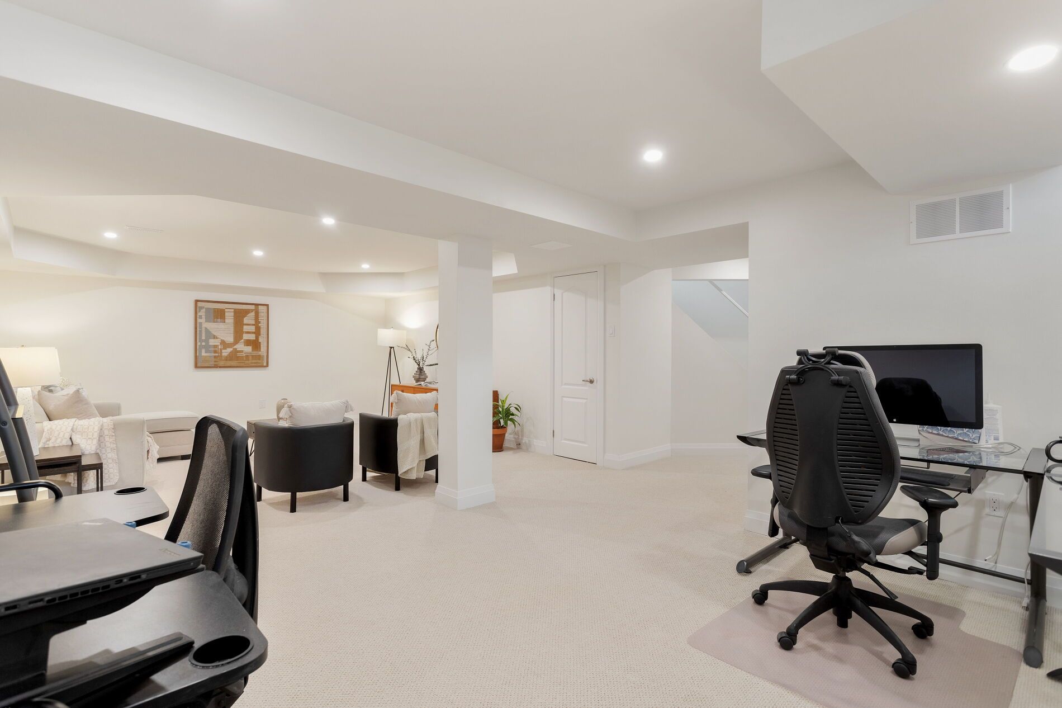





 Properties with this icon are courtesy of
TRREB.
Properties with this icon are courtesy of
TRREB.![]()
Welcome To 5451 Tasha Drive! A Beautifully Upgraded Home. Modern French Entrance Doors. A True Chef's Kitchen Featuring Top-Of-The-Line Stainless Steel Appliances, Including A WOLF 4-Burner Gas Range With Griddle, WOLF Range Hood With Heat Lamps, MIELE Steam Combi Oven, MIELE Convection Oven And A JENN-AIR Counter-Depth French Door Refrigerator. Custom Maple Cabinetry With Interior Lighting And Over 25 Cupboards, Quartz Countertops, And A Stylish Herringbone Tile Backsplash Enhancing The Space. The Waterfall Kitchen Island Includes A Built-In Microwave And Charging Station, With A Reclaimed Elm Wood Ceiling Accent And Pendant Lights. Enjoy Backyard Access Through MAGIC Window Patio Doors. The Perfect Dining Room Boasts Brand-New Engineered Hardwood Flooring And Abundant Natural Light, While Upgraded Pot Lights And A Gas Fireplace In The Living Room Create A Cozy Atmosphere. The Main Floor Powder Room Features A Brand New Modern Vanity, Sink, And Fixtures. On The Second Floor, Brand-New Carpeting And A Spacious Primary Suite With A 5-Piece Ensuite Bathroom And A Walk-In Closet. In 2024, The Main Bathroom Was Remodeled To Include A Free-Standing Tub, Modern Fixtures, A Wall-Mount Toilet, And A Tiled Wet Space. The Design Features A New Vanity, A Wall-Mounted Linen Cabinet, An Illuminated Mirror, A Whisper-Quiet Fan, And Heated Floors. Step Out To The Private Balcony Through MAGIC Window Patio Doors. In 2025, The Basement Was Transformed With New Framing, Rewiring, Ceiling Design, Pot Lights, And Plush Berber Carpet. All-New Windows And A Rough-In For A Future Basement Bathroom. This Lower Spacious Area Will Accommodate Multiple Home Office Setups And An Entertainment Area, Plus An Additional Bedroom Or Office. It Comes With A Modern Double-Car Garage Door, A Patterned Concrete Driveway, And A Natural Gas BBQ Line. Upgraded Attic Insulation To R-60 For Comfort And Efficiency.
- HoldoverDays: 90
- 建筑样式: 2-Storey
- 房屋种类: Residential Freehold
- 房屋子类: Detached
- DirectionFaces: East
- GarageType: Attached
- 路线: Park on Street or Driveway.
- 纳税年度: 2024
- ParkingSpaces: 2
- 停车位总数: 4
- WashroomsType1: 1
- WashroomsType1Level: Ground
- WashroomsType2: 2
- WashroomsType2Level: Second
- BedroomsAboveGrade: 3
- BedroomsBelowGrade: 1
- 壁炉总数: 1
- 内部特点: Auto Garage Door Remote, Built-In Oven, In-Law Capability, Rough-In Bath, Separate Heating Controls, Separate Hydro Meter, Upgraded Insulation
- 地下室: Finished, Full
- Cooling: Central Air
- HeatSource: Gas
- HeatType: Forced Air
- LaundryLevel: Main Level
- ConstructionMaterials: Brick
- 屋顶: Asphalt Shingle
- 下水道: Septic
- 基建详情: Poured Concrete
- 地块号: 132392373
- LotSizeUnits: Feet
- LotDepth: 85.3
- LotWidth: 58.56
| 学校名称 | 类型 | Grades | Catchment | 距离 |
|---|---|---|---|---|
| {{ item.school_type }} | {{ item.school_grades }} | {{ item.is_catchment? 'In Catchment': '' }} | {{ item.distance }} |



















































