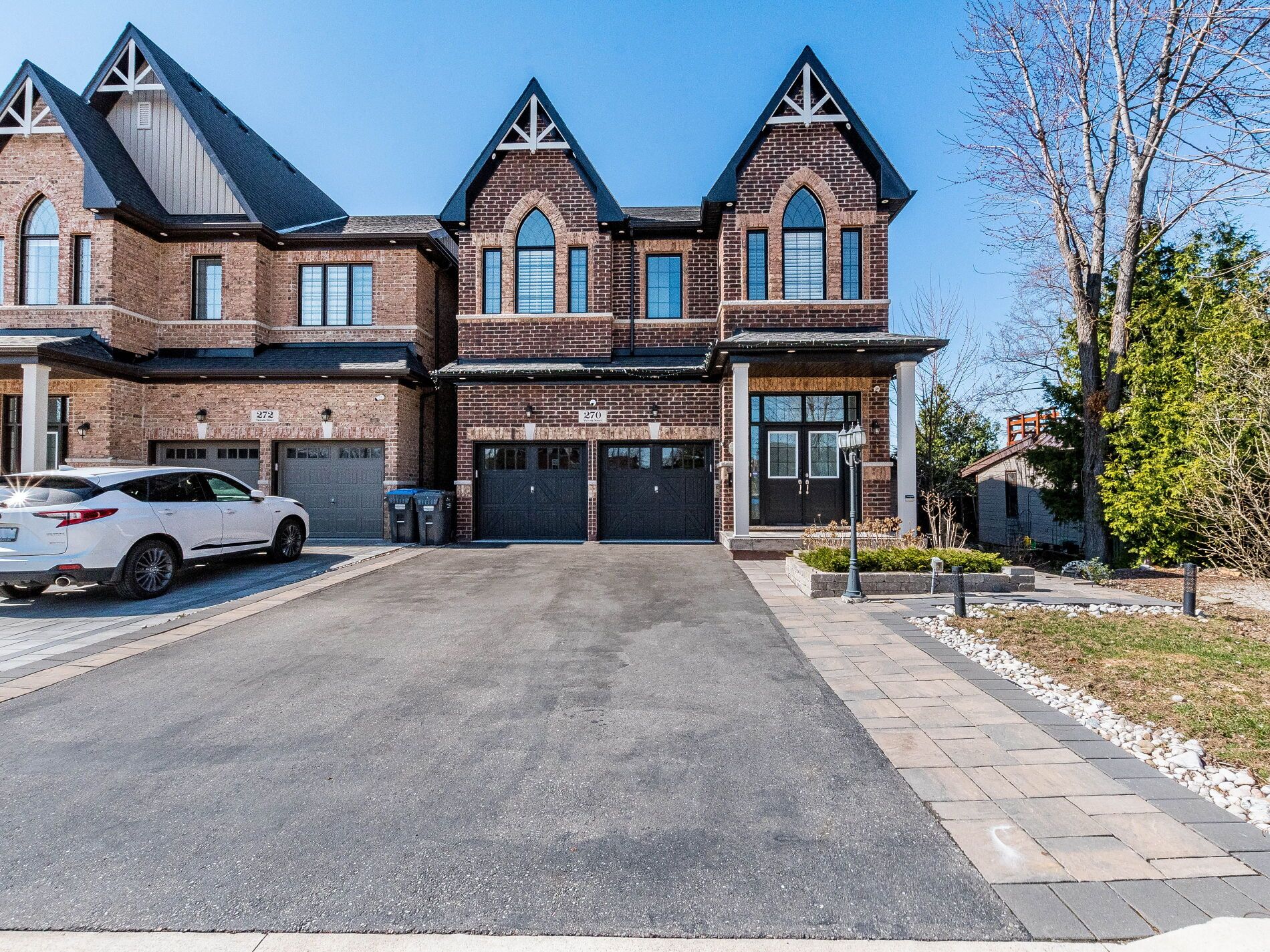$5,500
270 Victoria Street, Mississauga, ON L5M 1J8
Streetsville, Mississauga,


















































 Properties with this icon are courtesy of
TRREB.
Properties with this icon are courtesy of
TRREB.![]()
LUXURY EXECUTIVE HOME IN THE HEART OF STREETSVILLE. Located in one of Mississauga's most desirable communities, this stunning executive home offers over 3,300 sqft of luxurious living space with hardwood flooring throughout the main floor, a gas fireplace in the family room, a 9.1 surround sound speaker system on the main floor, a 7.1 surround sound speaker system on the upper floor. This home is designed for relaxation and entertainment, with Smart home features such as Wi-Fi-enabled locks, lighting, voice control, and robust wired/wireless access in all rooms. 10-ft ceiling on the main floor and 9-ft ceiling on the second floor, with tall windows and 8-ft tall doors on the main floor. The home boasts a double-door entry, California shutters, a gourmet kitchen equipped with high-end appliances, a breakfast bar, and a spacious pantry. The main floor has a soundproof enclosed office/study, open-concept living and dining areas, a large mudroom, main floor laundry, two coat closets. Upstairs, you'll find five generously sized bedrooms with ensuite baths for added convenience and privacy. The expansive primary suite features a walk-in closet, a cozy fireplace, and a luxurious 5-piece ensuite. Additional features include a 2 car garage, an outdoor deck, a finished room with a cold cellar in the basement. The Community - Historic and Charming Streetsville. Stroll along its quaint streets lined with boutique shops and cozy cafés. Enjoy year-round, family-friendly events like the beloved Bread and Honey Festival and Christmas in the Village. Take advantage of scenic trails along the Credit River and nearby Streetsville Memorial Park perfect for walking, biking, and outdoor recreation.The home is in a top-rated school district within walking distance of GO Transit, the library, and the Community Centre. It is an ideal place to connect to Downtown Toronto without driving. Hwy 401 and 403, along with the Credit Valley Hospital and Erin Mills Town Centre, are just minutes away.
- HoldoverDays: 60
- 建筑样式: 2-Storey
- 房屋种类: Residential Freehold
- 房屋子类: Detached
- DirectionFaces: West
- GarageType: Built-In
- 路线: Queen St and Thomas St
- 停车位特点: Available
- ParkingSpaces: 2
- 停车位总数: 4
- WashroomsType1: 1
- WashroomsType1Level: Main
- WashroomsType2: 1
- WashroomsType2Level: Second
- WashroomsType3: 1
- WashroomsType3Level: Second
- WashroomsType4: 1
- WashroomsType4Level: Second
- WashroomsType5: 1
- WashroomsType5Level: Second
- BedroomsAboveGrade: 5
- 内部特点: Auto Garage Door Remote, Central Vacuum, Water Heater Owned, Water Softener
- 地下室: Apartment, Finished with Walk-Out
- Cooling: Central Air
- HeatSource: Gas
- HeatType: Forced Air
- LaundryLevel: Main Level
- ConstructionMaterials: Brick
- 外部特点: Deck
- 屋顶: Shingles
- 下水道: Sewer
- 基建详情: Poured Concrete
- LotSizeUnits: Metres
- LotDepth: 54.91
- LotWidth: 10.89
- PropertyFeatures: Public Transit, School
| 学校名称 | 类型 | Grades | Catchment | 距离 |
|---|---|---|---|---|
| {{ item.school_type }} | {{ item.school_grades }} | {{ item.is_catchment? 'In Catchment': '' }} | {{ item.distance }} |



























































