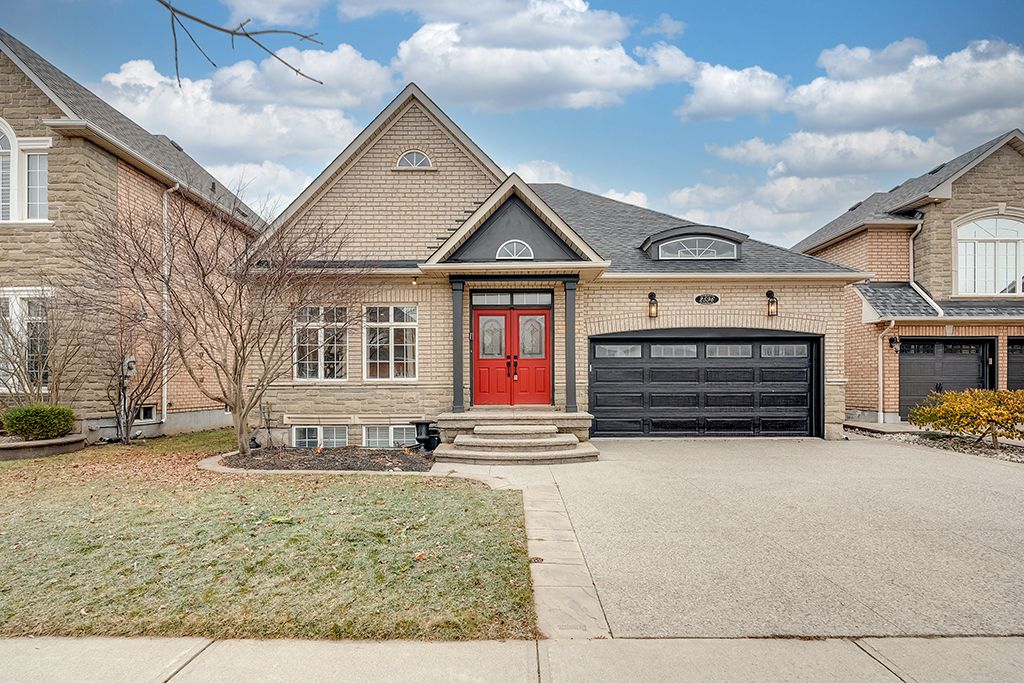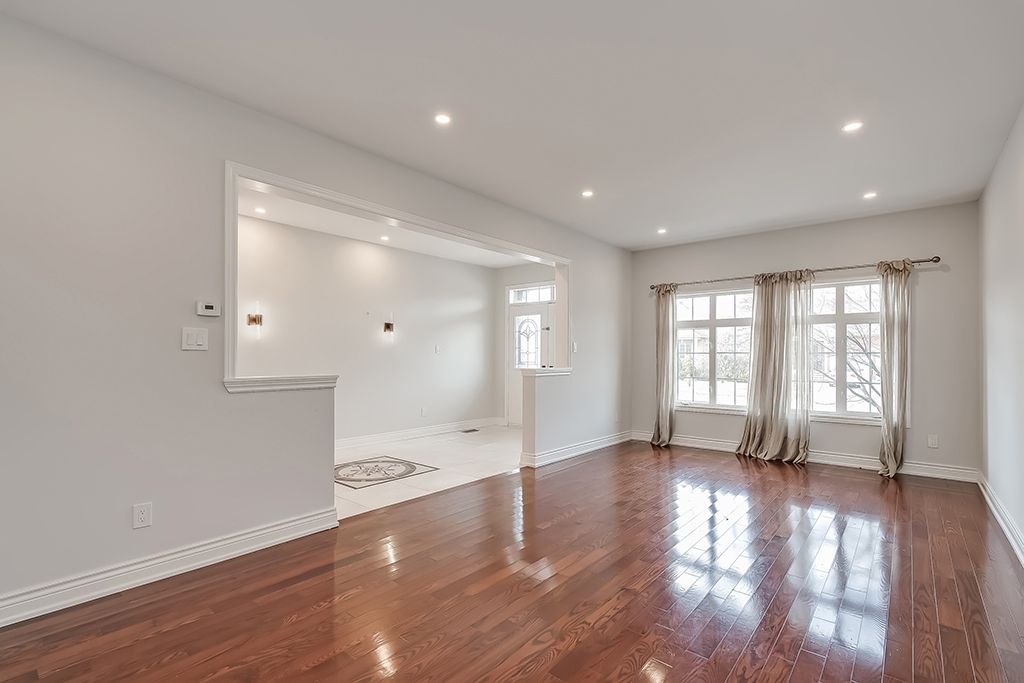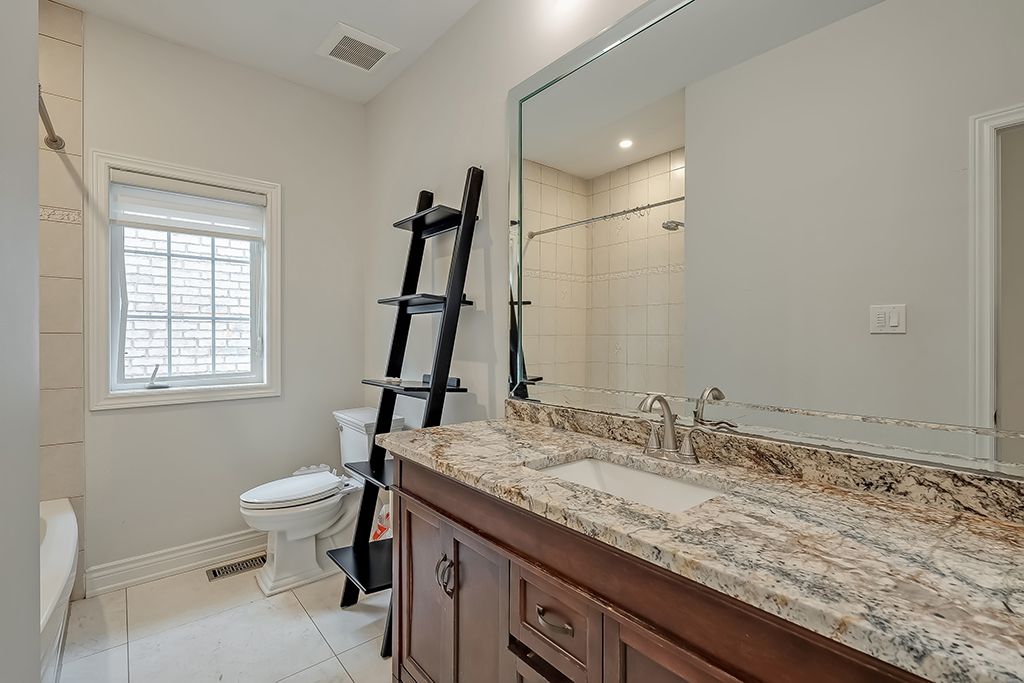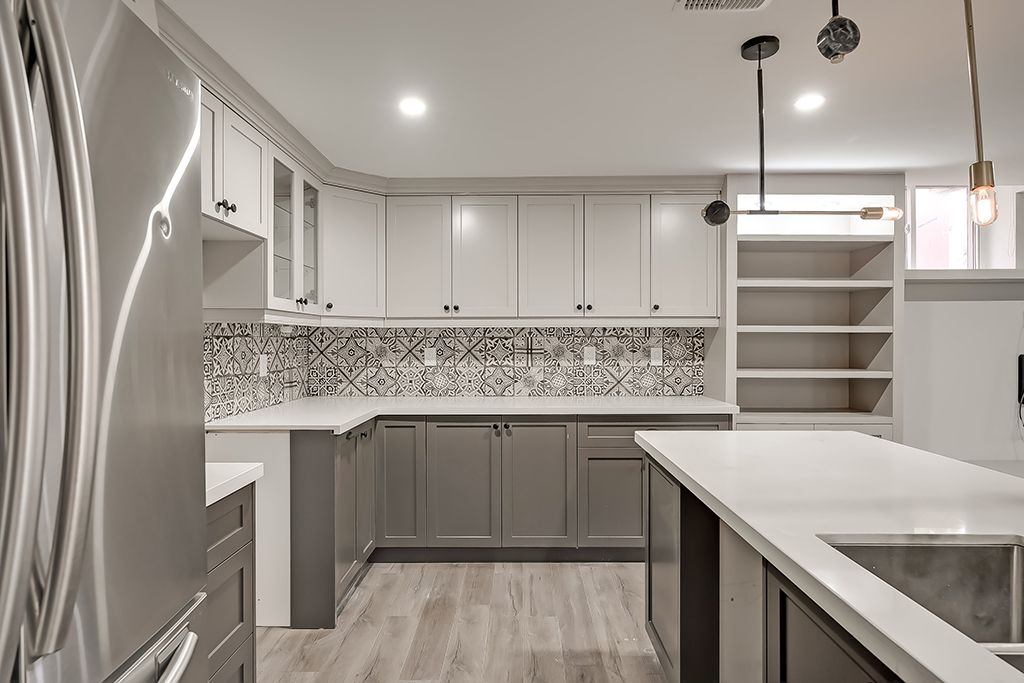$5,300
2596 North Ridge Trail, Oakville, ON L6H 7L5
1009 - JC Joshua Creek, Oakville,

















































 Properties with this icon are courtesy of
TRREB.
Properties with this icon are courtesy of
TRREB.![]()
Discover the perfect harmony of modern amenities & classic elegance in this exceptional residence in prime Joshua Creek. Captivating professional landscaping with an extended exposed aggregate driveway and a spacious upper deck overlooking the lower patio in the backyard, provides a perfect setting for outdoor relaxation & there is ample green space for the kids to play. An open-concept main floor plan with a living/dining room, gorgeous kitchen with breakfast room & walkout, & a generous family room & offers an expansive space for hosting social events. Rejuvenate in the primary retreat & luxury 5-piece ensuite bath designed to pamper with a lavish jetted tub & separate shower. The walkout basement offers a chic modern 2nd kitchen, perfect for entertaining guests. An open-concept recreation room beckons with a sleek linear fireplace, creating a focal point for gatherings. Adjacent to the recreation room is a dedicated games area, offering a versatile space for leisure & entertainment. This luxurious home boasts 3 bedrooms conveniently located on the main floor and 3 bedrooms in the basement. The opulent interior is adorned with hardwood floors on the main level, while the lower level boasts wide-plank laminate flooring. Pot lights throughout illuminate the living spaces, creating a warm & inviting ambiance. Great commuter location, close to excellent schools, parks, the Uptown Core. Credit check and references required. No pets and no smokers.
- HoldoverDays: 60
- 建筑样式: Bungalow
- 房屋种类: Residential Freehold
- 房屋子类: Detached
- DirectionFaces: East
- GarageType: Attached
- 路线: Dundas And Eighth Line
- ParkingSpaces: 6
- 停车位总数: 8
- WashroomsType1: 1
- WashroomsType1Level: Main
- WashroomsType2: 1
- WashroomsType2Level: Main
- WashroomsType3: 1
- WashroomsType3Level: Lower
- WashroomsType4: 1
- WashroomsType4Level: Lower
- BedroomsAboveGrade: 3
- BedroomsBelowGrade: 3
- 壁炉总数: 1
- 内部特点: Central Vacuum
- 地下室: Finished, Walk-Up
- Cooling: Central Air
- HeatSource: Gas
- HeatType: Forced Air
- LaundryLevel: Main Level
- ConstructionMaterials: Brick
- 屋顶: Asphalt Shingle
- 下水道: Sewer
- 基建详情: Unknown
- 地形: Level
- 地块号: 250631080
- LotSizeUnits: Feet
- LotDepth: 124.88
- LotWidth: 49.31
- PropertyFeatures: Greenbelt/Conservation, School, Park, Public Transit, Rec./Commun.Centre
| 学校名称 | 类型 | Grades | Catchment | 距离 |
|---|---|---|---|---|
| {{ item.school_type }} | {{ item.school_grades }} | {{ item.is_catchment? 'In Catchment': '' }} | {{ item.distance }} |


























































