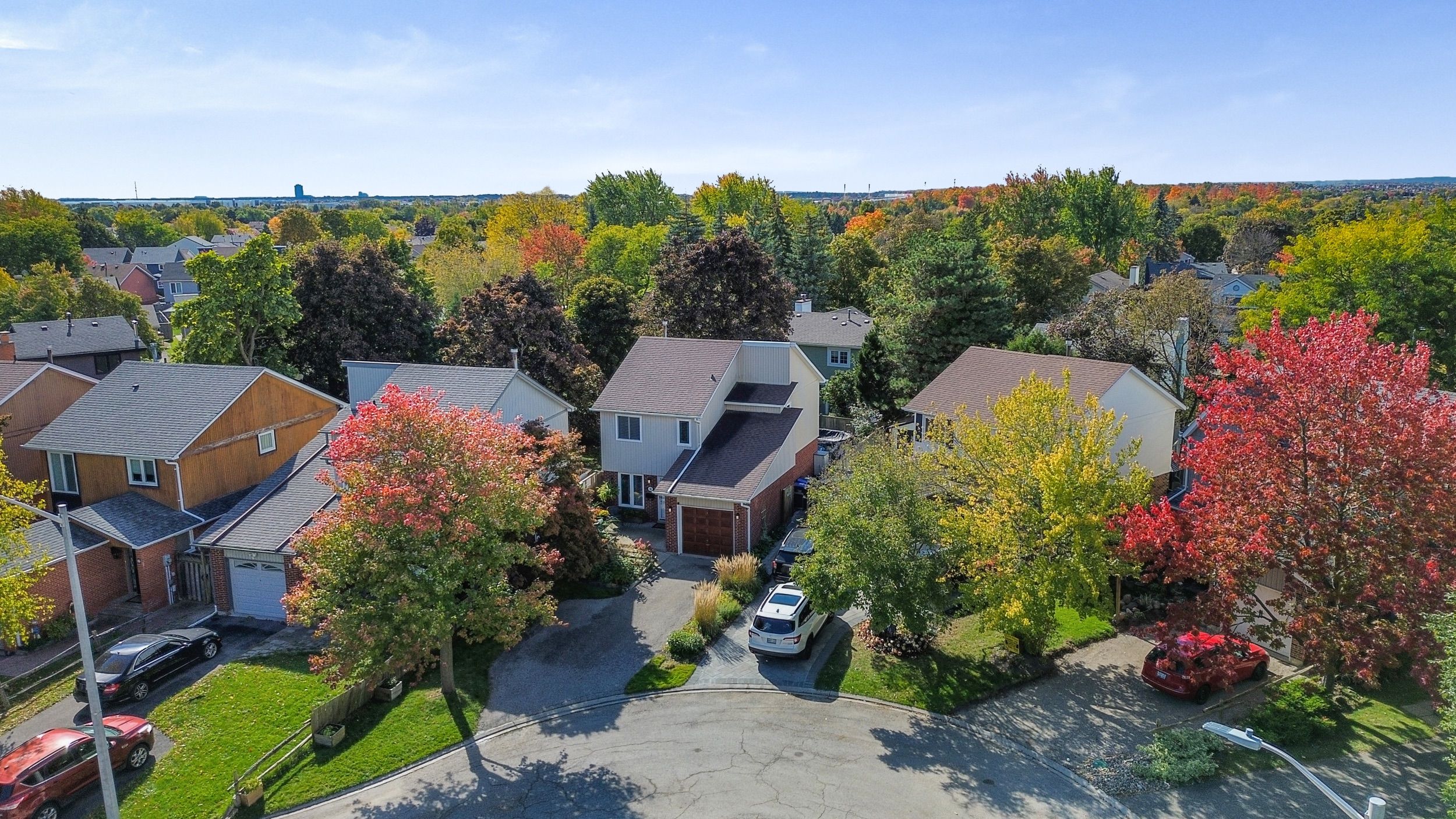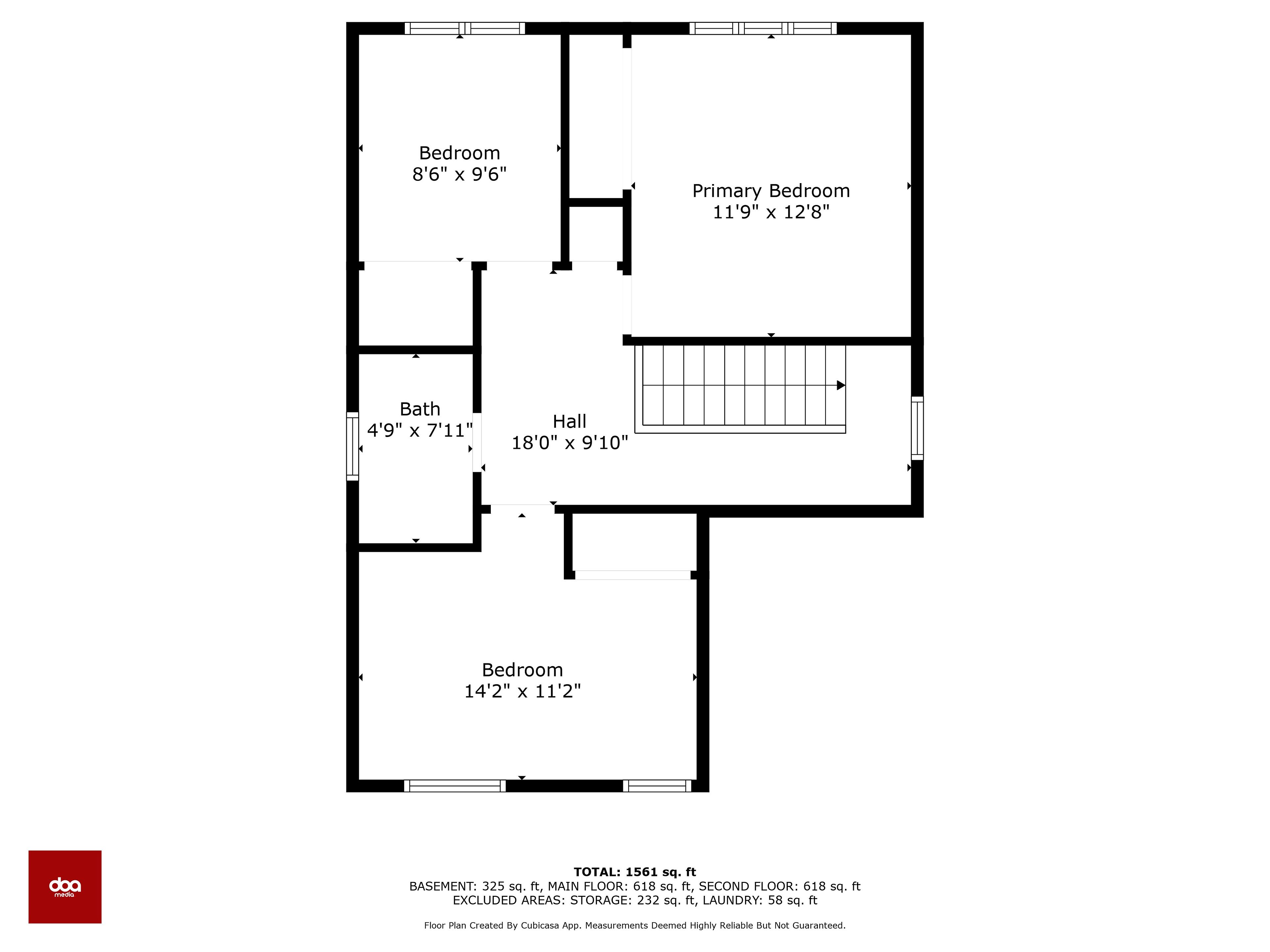$859,900
10 Shelbourne Court, Brampton, ON L6Z 1C2
Heart Lake West, Brampton,







































 Properties with this icon are courtesy of
TRREB.
Properties with this icon are courtesy of
TRREB.![]()
WELCOME TO THE PERFECT LOCATION FOR YOUR FAMILY TO CALL HOME! A lovingly cared for 3+1 bedroom, 2 bath, brick and vinyl siding, detached home with separate side entrance on a quiet and conveniently located cul-de-sac in desirable Heart Lake West neighbourhood. Photos don't do it justice! Homes on this street are RARELY LISTED! Pride of ownership is amply displayed by longtime residents you'd be lucky to call neighbours. This freshly painted & bright home offers easy to care for carpet-free main floor and second level. The separate side entrance leads to the finished basement with Rec Room & extra-large bedroom with multi-use potential. Starting your day in the Breakfast Room is delightful as light fills the room through its huge front window over-looking beautiful perennial gardens in season & a magnificent, mature maple tree. Plenty of afternoon daylight streams through the gorgeous windows of the west-facing, open concept LR/DR showcasing gleaming hardwood floors. Access to the backyard, featuring a multi-level wood deck & pool plus a shed, raised vegetable garden & plenty of room to develop more garden beds, is accessed through the LR sliding glass door or side door. Living here boasts a friendly & quiet neighbourhood close to the countryside of Caledon to the north, and is extremely convenient to the 410 highway, bus routes, shopping, schools, places of worship, a community recreation centre, a library, parks, the Etobicoke Creek Trail, Loafers Lake, and the incredible Heart Lake Conservation Area! You will also have peace of mind knowing this home features energy efficient windows installed throughout, central air-conditioning (2016), efficient furnace (2023) & a roof with a 40-year warranty installed in 2010. Don't miss this rare opportunity to own on this family-friendly & safe court in this charming Brampton neighbourhood! **EXTRAS** Above ground gas-heated pool with saltwater filtration system; central vacuum system; new SS fridge in kitchen (2025)
- HoldoverDays: 60
- 建筑样式: 2-Storey
- 房屋种类: Residential Freehold
- 房屋子类: Detached
- DirectionFaces: West
- GarageType: Attached
- 路线: North on Kennedy Rd from Sandalwood Parkway/ Left on Somerset Dr/Right on Shelbourne Ct.
- 纳税年度: 2024
- 停车位特点: Private
- ParkingSpaces: 3
- 停车位总数: 4
- WashroomsType1: 1
- WashroomsType1Level: Second
- WashroomsType2: 1
- WashroomsType2Level: Main
- BedroomsAboveGrade: 3
- BedroomsBelowGrade: 1
- 内部特点: Auto Garage Door Remote, Central Vacuum
- 地下室: Finished, Separate Entrance
- Cooling: Central Air
- HeatSource: Gas
- HeatType: Forced Air
- ConstructionMaterials: Brick, Vinyl Siding
- 外部特点: Landscaped, Deck
- 屋顶: Asphalt Shingle
- 泳池特点: Above Ground
- 下水道: Sewer
- 基建详情: Poured Concrete
- 地块号: 142390397
- LotSizeUnits: Feet
- LotDepth: 92.36
- LotWidth: 47
- PropertyFeatures: Library, Public Transit, Rec./Commun.Centre, School, Fenced Yard, Cul de Sac/Dead End
| 学校名称 | 类型 | Grades | Catchment | 距离 |
|---|---|---|---|---|
| {{ item.school_type }} | {{ item.school_grades }} | {{ item.is_catchment? 'In Catchment': '' }} | {{ item.distance }} |








































