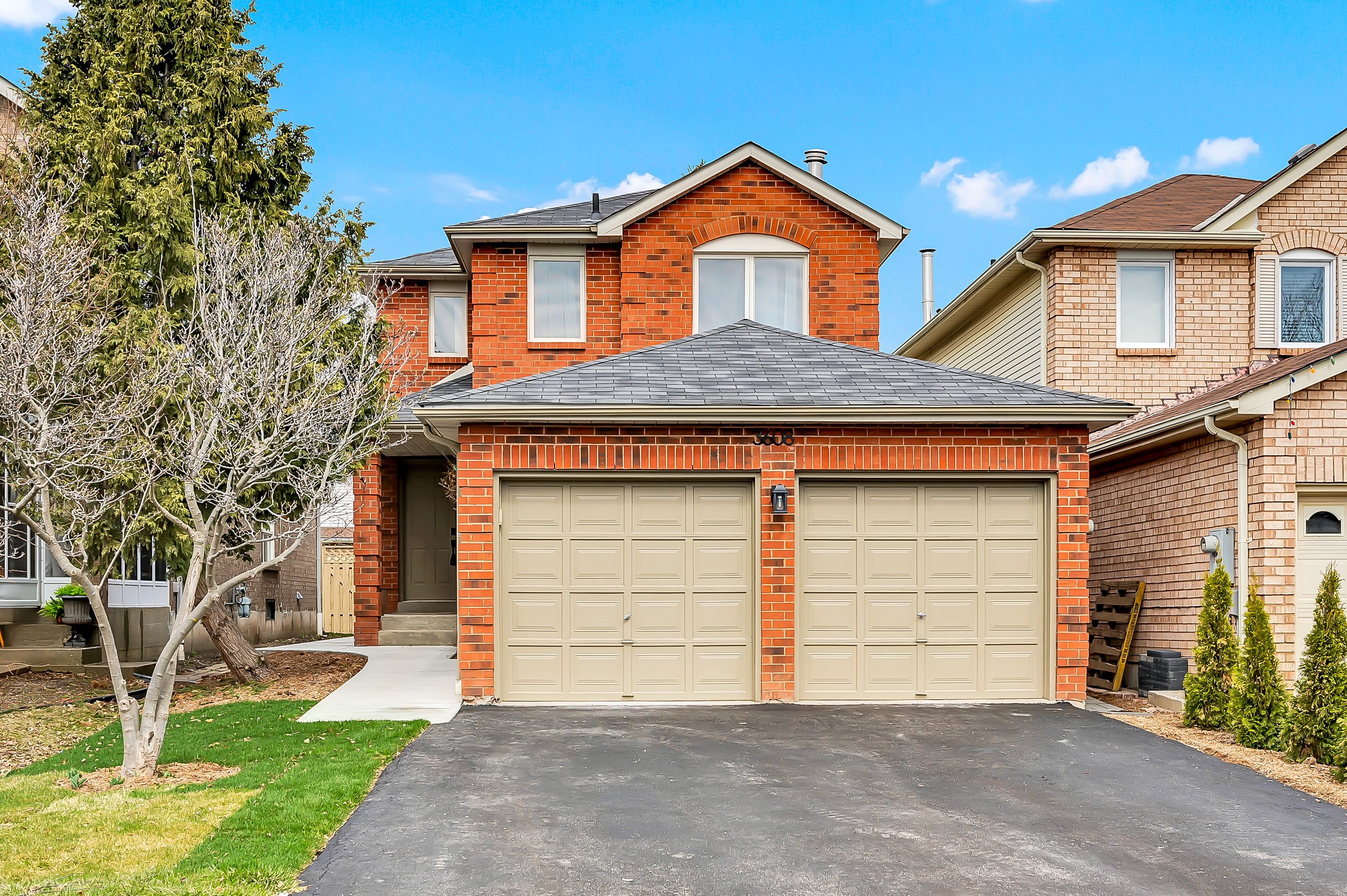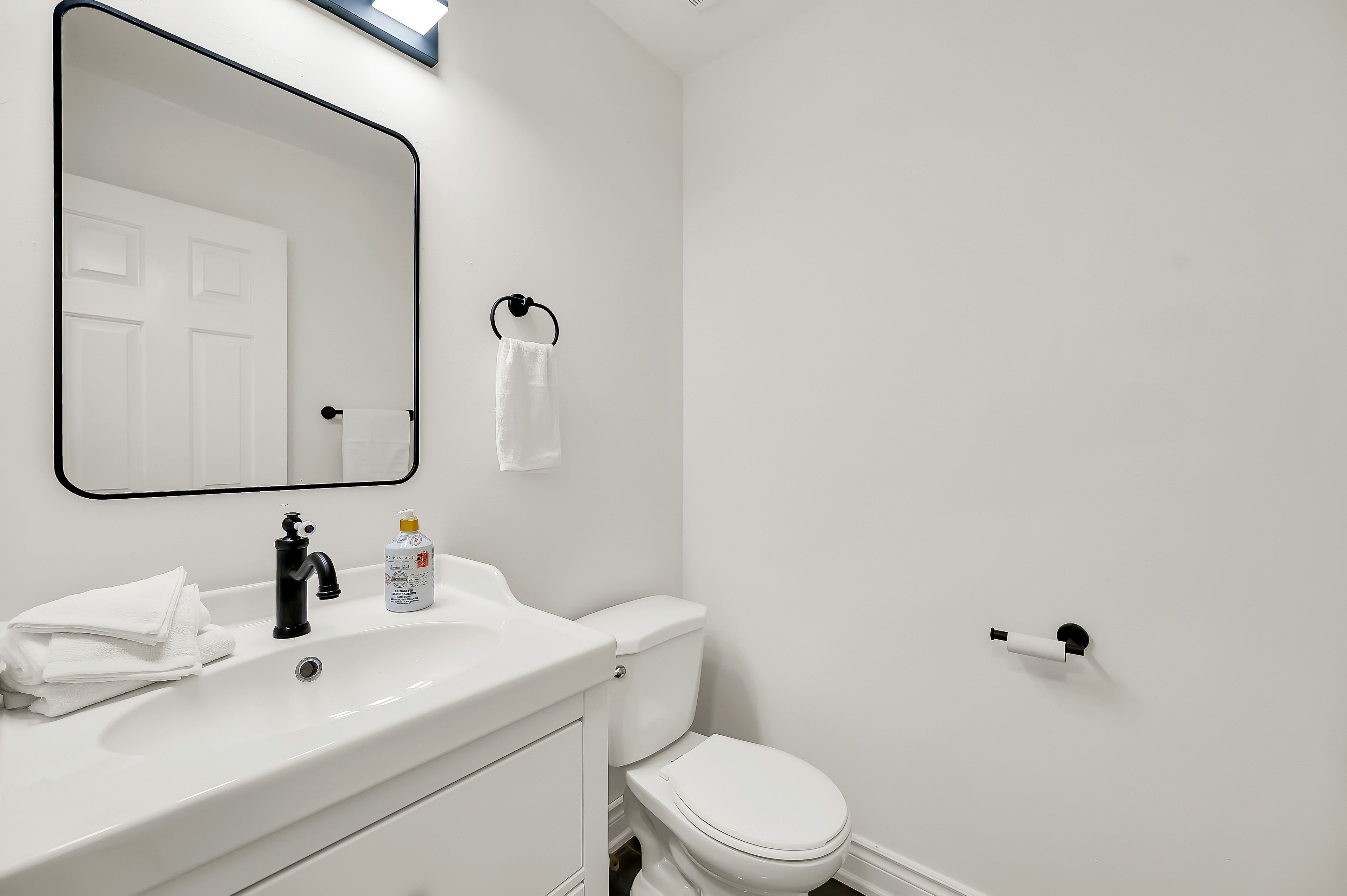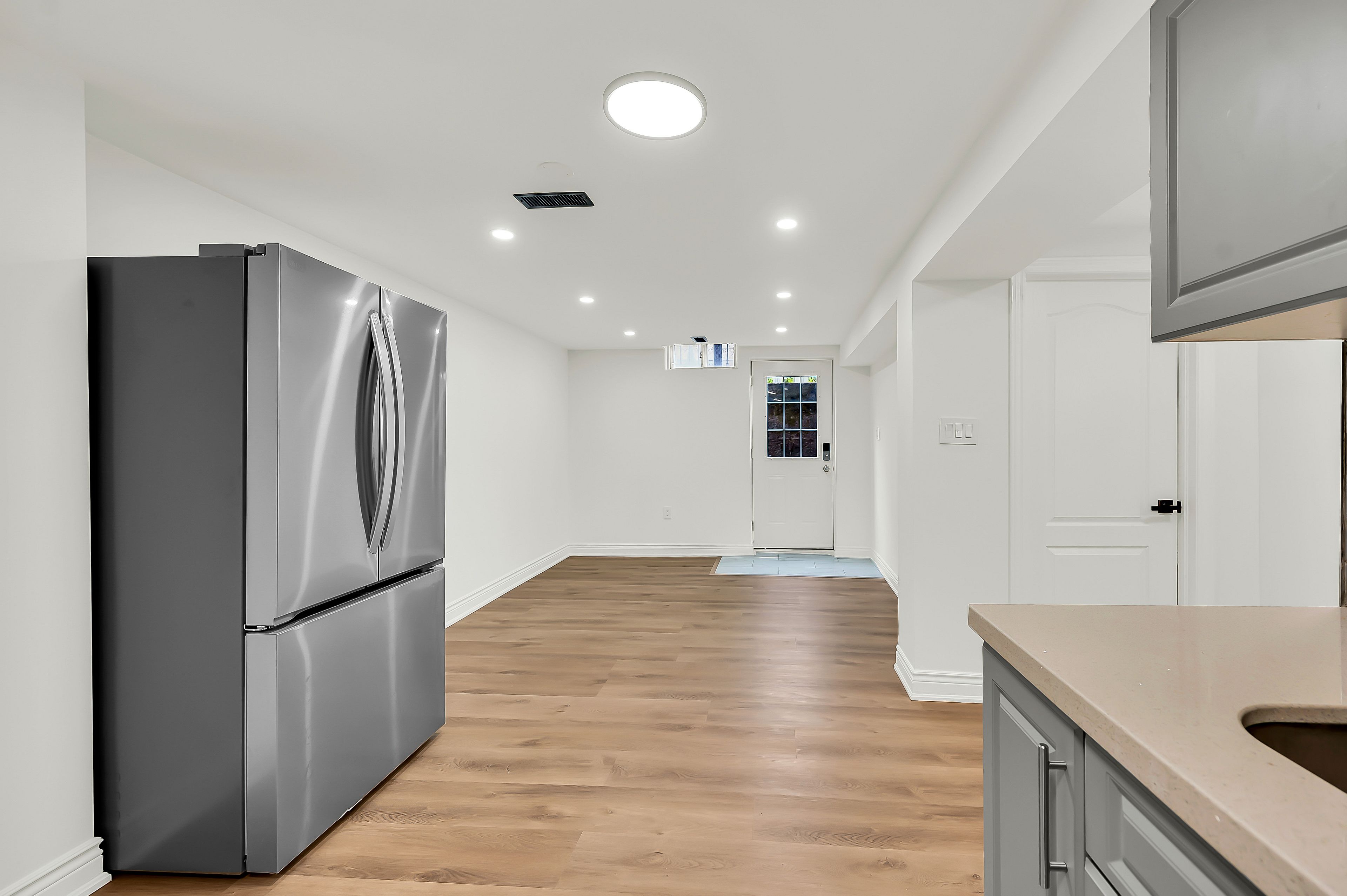$1,399,999
3608 Cherrington Crescent, Mississauga, ON L5L 5C4
Erin Mills, Mississauga,


















































 Properties with this icon are courtesy of
TRREB.
Properties with this icon are courtesy of
TRREB.![]()
Turnkey Home with Basement Apartment for Sale in Mississauga 3608 Cherrington Crescent. Discover exceptional value and modern living in the heart of Mississauga. This fully renovated, brick two-storey home offers a spacious, move-in-ready layout perfect for families, multi-generational living, or savvy investors seeking rental income. Upstairs, the main residence features 3 large bedrooms and 2.5 bathrooms, including a sun-filled primary suite with a 4-piece ensuite bath and generous closet space. Enjoy everyday living in the formal living room, separate dining area, and oversized eat-in kitchen, complete with brand-new stainless steel appliances, abundant cabinetry, and a walkout to a fully fenced, private backyardideal for entertaining. The lower-level apartment is a standout bonus with 2 spacious bedrooms, a 3-piece bathroom, a walkout entrance, and large above-grade windows that bring in plenty of natural light. Its perfect for extended family, guests, or rental potential. Other highlights include a double car garage, 4-car total parking, and a location that checks every boxclose to top-rated schools, shopping centres, grocery stores, churches, parks, public transit, and just minutes to major highways. Whether youre looking for a family-friendly home or an income-generating property, 3608 Cherrington Crescent delivers style, space, and smart investment in one of Mississaugas most convenient neighborhoods.
- HoldoverDays: 90
- 建筑样式: 2-Storey
- 房屋种类: Residential Freehold
- 房屋子类: Detached
- DirectionFaces: North
- GarageType: Attached
- 路线: The Collegeway / Colonial Dr
- 纳税年度: 2024
- 停车位特点: Private Double
- ParkingSpaces: 4
- 停车位总数: 6
- WashroomsType1: 1
- WashroomsType1Level: Main
- WashroomsType2: 1
- WashroomsType2Level: Second
- WashroomsType3: 1
- WashroomsType3Level: Second
- WashroomsType4: 1
- WashroomsType4Level: Basement
- BedroomsAboveGrade: 3
- BedroomsBelowGrade: 2
- 内部特点: Other
- 地下室: Apartment, Separate Entrance
- Cooling: Central Air
- HeatSource: Gas
- HeatType: Forced Air
- LaundryLevel: Lower Level
- ConstructionMaterials: Brick
- 屋顶: Asphalt Shingle
- 下水道: Sewer
- 基建详情: Poured Concrete
- 地块号: 134140182
- LotSizeUnits: Feet
- LotDepth: 118.3
- LotWidth: 32.04
- PropertyFeatures: Hospital, Park, Place Of Worship, Public Transit, Rec./Commun.Centre, School
| 学校名称 | 类型 | Grades | Catchment | 距离 |
|---|---|---|---|---|
| {{ item.school_type }} | {{ item.school_grades }} | {{ item.is_catchment? 'In Catchment': '' }} | {{ item.distance }} |



























































