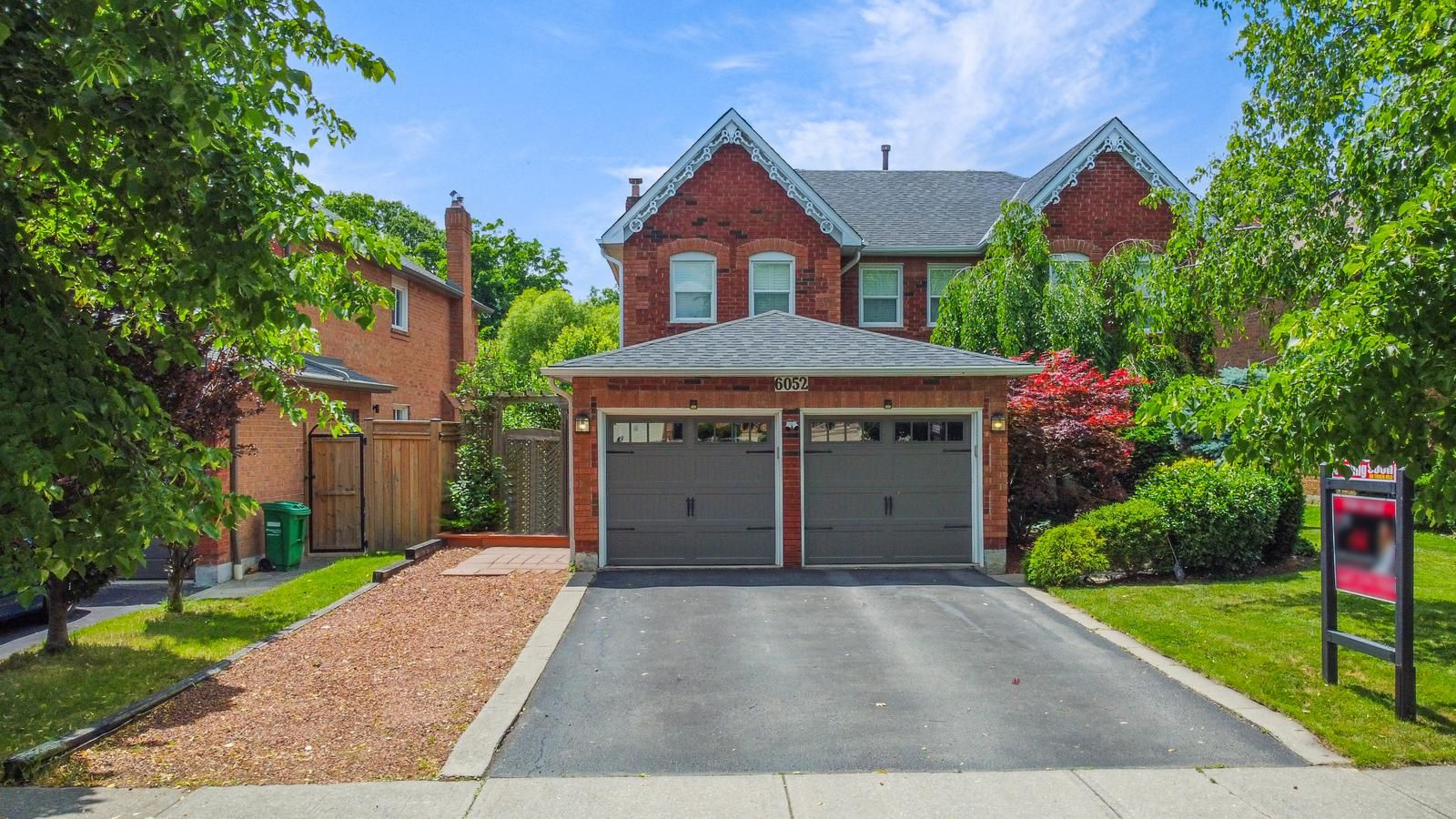$1,899,000
$100,0006052 St. Ives Way, Mississauga, ON L5N 4M1
East Credit, Mississauga,


















































 Properties with this icon are courtesy of
TRREB.
Properties with this icon are courtesy of
TRREB.![]()
This Remarkable over 2900 sq ft Executive Style Home In Sought After East Credit Is Situated On 192 Ft Deep, Ravine Lot Backing On To The Credit River W/Walkout Basement. The open to above grande foyer welcomes you into a bright Mattamy Design Layout with Hardwood Flooring Throughout. Featuring Main Floor Den, Dining room, Family Room W/Fireplace, Eat-In Breakfast W/Walkout To a Deck W/Breathtaking Views Of The Credit River. Enjoy the Summer Seasons in the Private Backyard Oasis along W/ Large In ground Pool. Finished W/O Basement W Separate Entrance Including Full Size Kitchen, 2 Bdrm, & Entertainment Area. On The 2nd Level You Will Find Your Oversized Primary Bdrm W Large Walk In Closet, a Soaker Tub, and A Freestanding Shower As Well As Views Of The Ravine. Professionally Landscaped Back & Front Yard That Adds Sophistication & Warmth. This home truly combines comfort, style, and functionality to create a perfect retreat! Extras: All Elfs, Window Coverings, S/S Fridge, Stove, Dishwasher, Hood Fan, Washer & Dryer, Furnace & A/C2010, Pool Equip Upgraded 2012, Roof 2015, 2 New Garage Doors 2015, Eaves & Awning 2014.
- HoldoverDays: 90
- 建筑样式: 2-Storey
- 房屋种类: Residential Freehold
- 房屋子类: Detached
- DirectionFaces: West
- GarageType: Attached
- 路线: BRITANNIA AND CREDITVIEW
- 纳税年度: 2024
- 停车位特点: Private
- ParkingSpaces: 4
- 停车位总数: 6
- WashroomsType1: 1
- WashroomsType1Level: Main
- WashroomsType2: 1
- WashroomsType2Level: Second
- WashroomsType3: 1
- WashroomsType3Level: Second
- WashroomsType4: 1
- WashroomsType4Level: Basement
- BedroomsAboveGrade: 4
- BedroomsBelowGrade: 3
- 内部特点: Accessory Apartment, Auto Garage Door Remote, Water Heater
- 地下室: Finished with Walk-Out, Separate Entrance
- Cooling: Central Air
- HeatSource: Gas
- HeatType: Forced Air
- ConstructionMaterials: Brick
- 外部特点: Awnings, Backs On Green Belt, Deck, Landscaped, Patio, Privacy
- 屋顶: Shingles
- 泳池特点: Inground
- 下水道: Sewer
- 基建详情: Poured Concrete
- LotSizeUnits: Feet
- LotDepth: 192
- LotWidth: 52
- PropertyFeatures: Greenbelt/Conservation, Hospital, School, River/Stream, Ravine
| 学校名称 | 类型 | Grades | Catchment | 距离 |
|---|---|---|---|---|
| {{ item.school_type }} | {{ item.school_grades }} | {{ item.is_catchment? 'In Catchment': '' }} | {{ item.distance }} |



















































