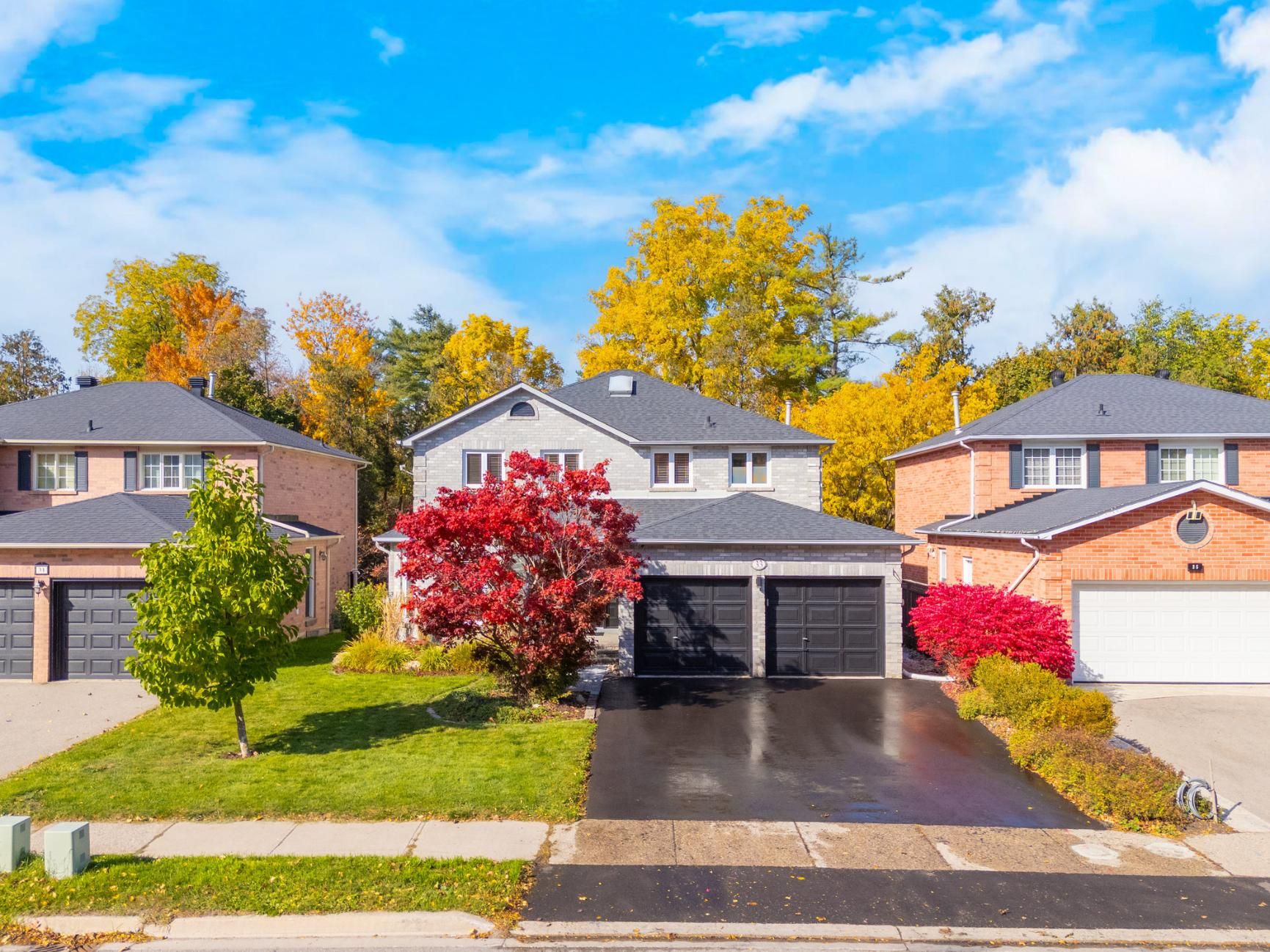$1,449,000
33 Princess Anne Drive, Halton Hills, ON L7G 5G4
Georgetown, Halton Hills,


















































 Properties with this icon are courtesy of
TRREB.
Properties with this icon are courtesy of
TRREB.![]()
Welcome to 33 Princess Anne Drive, located in Georgetown's coveted Park District, just a short stroll from vibrant downtown - home to a bustling seasonal farmers market - as well as scenic parks and the local hospital. As you step inside, the elegant Scarlett O'Hara staircase takes center stage, anchoring the home's traditional center hall floor plan. The freshly painted interior, complemented by contemporary new light fixtures, enhances every room's bright, inviting ambiance. Formal living and dining rooms, bathed in natural light, set the stage for elegant entertaining, while a main-floor office offers a quiet retreat for work or study. The heart of the home lies in the kitchen and breakfast room, featuring with upgrades including soft close hinges and slides, undercabinet lighting, pantry cabinets, and a built-in wine rack. The family room invites cozy evenings around the gas fireplace, with seamless access to one of two walkouts leading to an expansive deck. Here, serene woodland views create a tranquil backdrop, promising privacy with no rear neighbours. The main floor is complete with a powder room, access to the garage, and a convenient laundry room, ensuring everyday chores are effortless. Upstairs, four generously sized bedrooms await, including a primary suite boasting a walk-in closet and a 5-piece ensuite with dual sinks, a jetted tub, and a step-in shower. The partially finished basement adds to the home appeal, featuring a versatile rec room and a convenient powder room. Outside, the lot's wooded backdrop provides a peaceful escape, where mornings begin with the sound of birdsong and evenings end under a canopy of stars. Situated in a prime location, this home marries the best of both worlds: a serene, private setting with unparalleled proximity to downtown's charm and amenities. Freshly updated and move-in ready!
- HoldoverDays: 90
- 建筑样式: 2-Storey
- 房屋种类: Residential Freehold
- 房屋子类: Detached
- DirectionFaces: North
- GarageType: Attached
- 路线: Princess Anne Dr between Charles St and Harold St
- 纳税年度: 2024
- 停车位特点: Private Double
- ParkingSpaces: 2
- 停车位总数: 4
- WashroomsType1: 1
- WashroomsType1Level: Main
- WashroomsType2: 1
- WashroomsType2Level: Second
- WashroomsType3: 1
- WashroomsType3Level: Second
- WashroomsType4: 1
- WashroomsType4Level: Basement
- BedroomsAboveGrade: 4
- 壁炉总数: 1
- 内部特点: Auto Garage Door Remote, Storage, Sump Pump, Water Heater, Water Softener
- 地下室: Full, Partially Finished
- Cooling: Central Air
- HeatSource: Gas
- HeatType: Forced Air
- LaundryLevel: Main Level
- ConstructionMaterials: Brick
- 外部特点: Porch, Deck
- 屋顶: Shingles
- 下水道: Sewer
- 基建详情: Unknown
- 地块号: 250610038
- LotSizeUnits: Feet
- LotDepth: 120.01
- LotWidth: 50
- PropertyFeatures: Fenced Yard, Hospital, Library, Park, School, Wooded/Treed
| 学校名称 | 类型 | Grades | Catchment | 距离 |
|---|---|---|---|---|
| {{ item.school_type }} | {{ item.school_grades }} | {{ item.is_catchment? 'In Catchment': '' }} | {{ item.distance }} |



























































