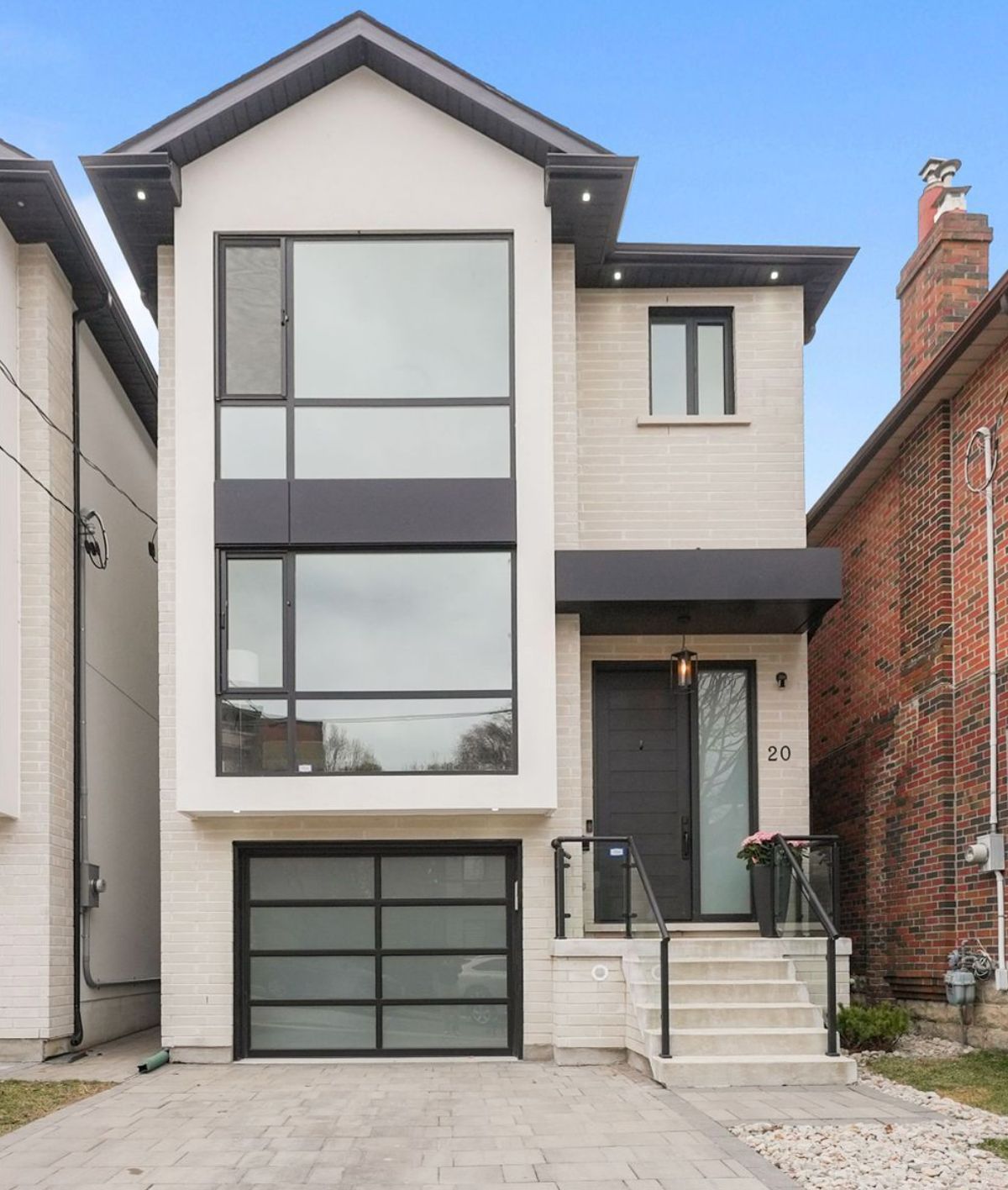$2,498,000
















































 Properties with this icon are courtesy of
TRREB.
Properties with this icon are courtesy of
TRREB.![]()
Skip the Cottage Drive Your Waterfront Oasis Awaits! Wake up to breathtaking eastern views of Lake Ontario right from the comfort of your own home. This stunning lakefront, turn-key 3 plus 1 bedroom home blends luxurious style with the everyday conveniences of living in a prime family friendly Mimico neighbourhood.Step inside to find gleaming oak floors, substantial picture windows, and double sliding patio doors that fill the space with natural light. The main floor is ideal for entertaining, with a seamless flow between the living and dining areas. At the heart of the home, a chef-inspired kitchen boasts Thermador built-in appliances, custom cabinetry, and high-end finishes thoughtfully designed to elevate your culinary experience as your guests gather around the oversized island. The cozy family room features a beautiful fire piece and opens directly onto the spacious deck, making al-fresco dining and entertaining a breeze.Upstairs, the grand primary suite is your private retreat, featuring a spa-like 5 piece ensuite with a skylight and custom walk-in closets with built-in organizers. The second bedroom is generously sized, while the third offers unmatched views of the lake. A stylish 4 piece bathroom completes this level.The lower level offers garage and walk up to backyard access for versatile living options - perfect for a home gym, guest suite, or in-law setup. The additional bedroom can also be a great home office, and a full 4 piece bathroom provides a flexible space, all with a convenient walk-up to the beautifully landscaped backyard, highlighted by a majestic oak tree that adds character year-round.Enjoy the best of lakeside living just steps to the waterfront, walking and biking trails, Humber Shores Park, top-rated schools, shopping, dining, transit and minutes to downtown.
- HoldoverDays: 90
- 建筑样式: 2-Storey
- 房屋种类: Residential Freehold
- 房屋子类: Detached
- DirectionFaces: West
- GarageType: Attached
- 路线: Lake Shore Blvd W & Fourth St.
- 纳税年度: 2024
- 停车位特点: Private
- ParkingSpaces: 2
- 停车位总数: 3
- WashroomsType1: 1
- WashroomsType2: 2
- WashroomsType3: 1
- BedroomsAboveGrade: 3
- BedroomsBelowGrade: 1
- 内部特点: Central Vacuum, Sump Pump, Water Softener, Auto Garage Door Remote
- 地下室: Finished, Walk-Up
- Cooling: Central Air
- HeatSource: Gas
- HeatType: Forced Air
- ConstructionMaterials: Stucco (Plaster)
- 屋顶: Shingles
- 下水道: Sewer
- 基建详情: Poured Concrete
- 地块号: 076110549
- LotSizeUnits: Feet
- LotDepth: 123
- LotWidth: 25
- PropertyFeatures: Park, Public Transit, Rec./Commun.Centre, School
| 学校名称 | 类型 | Grades | Catchment | 距离 |
|---|---|---|---|---|
| {{ item.school_type }} | {{ item.school_grades }} | {{ item.is_catchment? 'In Catchment': '' }} | {{ item.distance }} |

















































